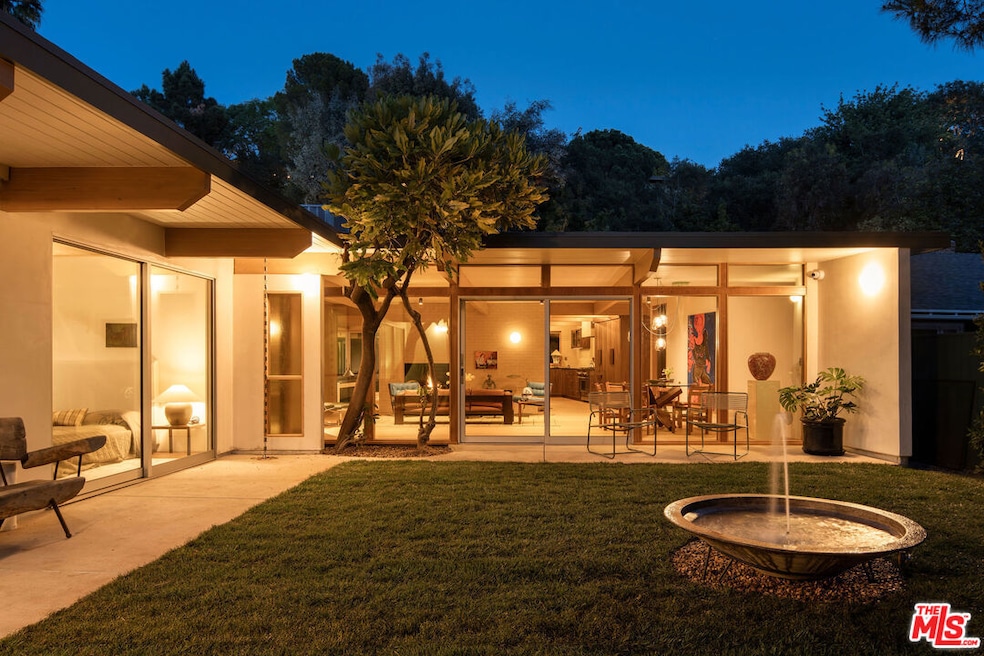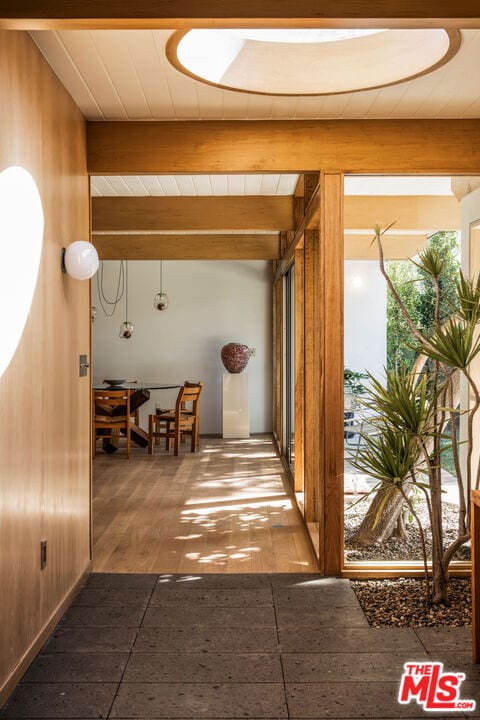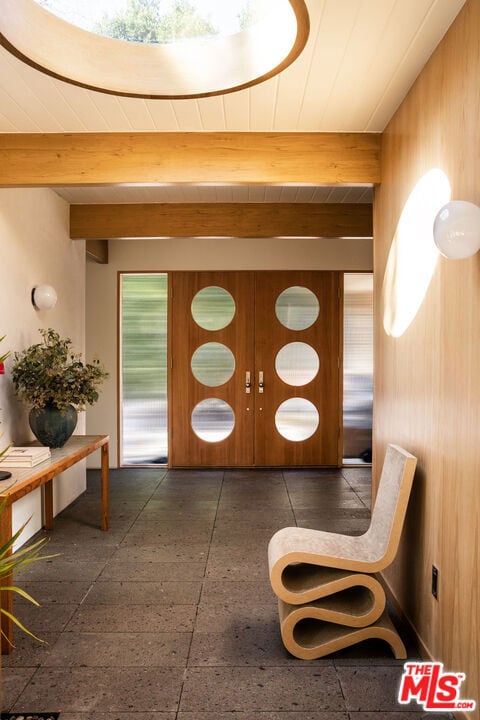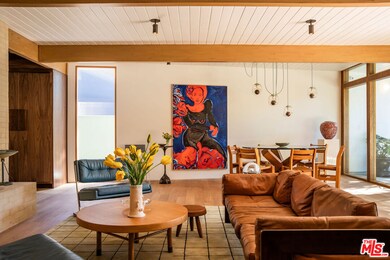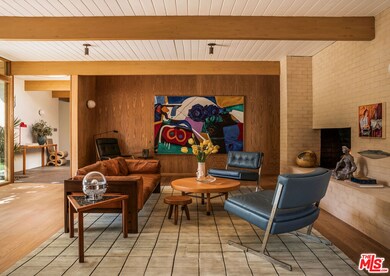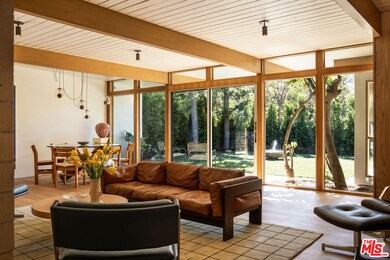
708 N Kenter Ave Los Angeles, CA 90049
Brentwood NeighborhoodHighlights
- Heated In Ground Pool
- Engineered Wood Flooring
- Home Office
- Midcentury Modern Architecture
- No HOA
- Covered patio or porch
About This Home
As of May 2025Step inside this masterfully reimagined single-level mid-century home, where timeless design meets modern sophistication. Thoughtfully redesigned by Ome Dezin, this 4-bedroom, 3.5-bathroom residence seamlessly blends classic charm with contemporary comfort. Warm wood tones, clean architectural lines, and abundant natural light set the stage for an inviting and effortlessly stylish living experience. At the heart of the home, the open-concept living and dining areas are anchored by a sleek fireplace, creating the perfect space for intimate gatherings or lively entertaining. A custom-built kitchen banquette offers a cozy spot for morning coffee, while the chef's kitchen boasts high-end appliances, custom cabinetry, and impeccable finishes. The family room provides a flexible retreat, opening directly to the backyard for seamless indoor-outdoor flow. The primary suite is a sanctuary unto itself, with a spa-like ensuite bathroom and private access to the outdoor oasis. Three additional ensuite bedrooms offer ample space for kids, guests, or a home office. Every system in the home has been fully updated, ensuring modern efficiency without compromising its mid-century soul. Set on an expansive more than 14,000sqft lot, the outdoor spaces are just as impressive. A brand-new pool and lush landscaping create a serene retreat, while the huge flat pad at the rear offers endless possibilities build an ADU, create a sport court, or design your dream outdoor lounge. A fenced-in front yard adds to the home's privacy and charm. This is mid-century living at its finest where history, design, and function come together in perfect harmony. Welcome home.
Last Agent to Sell the Property
Berkshire Hathaway HomeServices California Properties License #02068793 Listed on: 03/13/2025

Co-Listed By
Berkshire Hathaway HomeServices California Properties License #02182285
Home Details
Home Type
- Single Family
Est. Annual Taxes
- $3,029
Year Built
- Built in 1956
Lot Details
- 0.33 Acre Lot
- Property is zoned LARE15
Home Design
- Midcentury Modern Architecture
Interior Spaces
- 3,175 Sq Ft Home
- 1-Story Property
- Gas Fireplace
- Living Room
- Dining Room
- Home Office
- Engineered Wood Flooring
Kitchen
- Oven or Range
- Dishwasher
Bedrooms and Bathrooms
- 4 Bedrooms
- Walk-In Closet
Laundry
- Laundry Room
- Dryer
- Washer
Parking
- 2 Parking Spaces
- Carport
- Driveway
Pool
- Heated In Ground Pool
- Pool Cover
Additional Features
- Covered patio or porch
- Central Heating
Community Details
- No Home Owners Association
Listing and Financial Details
- Assessor Parcel Number 4494-020-002
Ownership History
Purchase Details
Purchase Details
Purchase Details
Home Financials for this Owner
Home Financials are based on the most recent Mortgage that was taken out on this home.Similar Homes in the area
Home Values in the Area
Average Home Value in this Area
Purchase History
| Date | Type | Sale Price | Title Company |
|---|---|---|---|
| Grant Deed | -- | None Listed On Document | |
| Grant Deed | -- | None Listed On Document | |
| Grant Deed | $2,710,000 | Stewart Title |
Property History
| Date | Event | Price | Change | Sq Ft Price |
|---|---|---|---|---|
| 05/22/2025 05/22/25 | Sold | $5,140,000 | -6.5% | $1,619 / Sq Ft |
| 03/31/2025 03/31/25 | Pending | -- | -- | -- |
| 03/13/2025 03/13/25 | For Sale | $5,498,000 | +102.9% | $1,732 / Sq Ft |
| 02/15/2024 02/15/24 | Sold | $2,710,000 | +13.2% | $898 / Sq Ft |
| 01/30/2024 01/30/24 | Pending | -- | -- | -- |
| 01/17/2024 01/17/24 | For Sale | $2,395,000 | -- | $793 / Sq Ft |
Tax History Compared to Growth
Tax History
| Year | Tax Paid | Tax Assessment Tax Assessment Total Assessment is a certain percentage of the fair market value that is determined by local assessors to be the total taxable value of land and additions on the property. | Land | Improvement |
|---|---|---|---|---|
| 2024 | $3,029 | $221,317 | $112,702 | $108,615 |
| 2023 | $2,980 | $216,979 | $110,493 | $106,486 |
| 2022 | $2,856 | $212,726 | $108,327 | $104,399 |
| 2021 | $2,802 | $208,555 | $106,203 | $102,352 |
| 2019 | $2,724 | $202,371 | $103,054 | $99,317 |
| 2018 | $2,619 | $198,404 | $101,034 | $97,370 |
| 2016 | $2,474 | $190,701 | $97,111 | $93,590 |
| 2015 | $2,440 | $187,838 | $95,653 | $92,185 |
| 2014 | $2,461 | $184,160 | $93,780 | $90,380 |
Agents Affiliated with this Home
-
Claire O'Connor
C
Seller's Agent in 2025
Claire O'Connor
Berkshire Hathaway HomeServices California Properties
(310) 407-0235
6 in this area
28 Total Sales
-
Samantha O'Connor
S
Seller Co-Listing Agent in 2025
Samantha O'Connor
Berkshire Hathaway HomeServices California Properties
(541) 408-8212
5 in this area
20 Total Sales
-
Cindy Ambuehl

Buyer's Agent in 2025
Cindy Ambuehl
Christie's International Real Estate SoCal
(928) 575-5281
34 in this area
124 Total Sales
-
Luca Diamont
L
Buyer Co-Listing Agent in 2025
Luca Diamont
Christie's International Real Estate SoCal
(310) 617-5847
1 in this area
7 Total Sales
-
Chad Lund

Seller's Agent in 2024
Chad Lund
Douglas Elliman
(310) 801-2641
13 in this area
180 Total Sales
Map
Source: The MLS
MLS Number: 25511165
APN: 4494-020-002
- 0 Hanley Ave
- 22 Oakmont Dr
- 810 Bramble Way
- 809 Broom Way
- 821 Glenmere Way
- 12412 Deerbrook Ln
- 491 Homewood Rd
- 1892 Kimberly Ln
- 645 Walther Way
- 7 Oakmont Dr
- 940 Oakmont Dr E
- 920 N Kenter Ave
- 721 N Bonhill Rd
- 2000 Mandeville Canyon Rd
- 765 N Tigertail Rd
- 1091 N Kenter Ave
- 720 N Bonhill Rd
- 1500 Kenter Ave
- 800 N Tigertail Rd
- 396 N Kenter Ave
