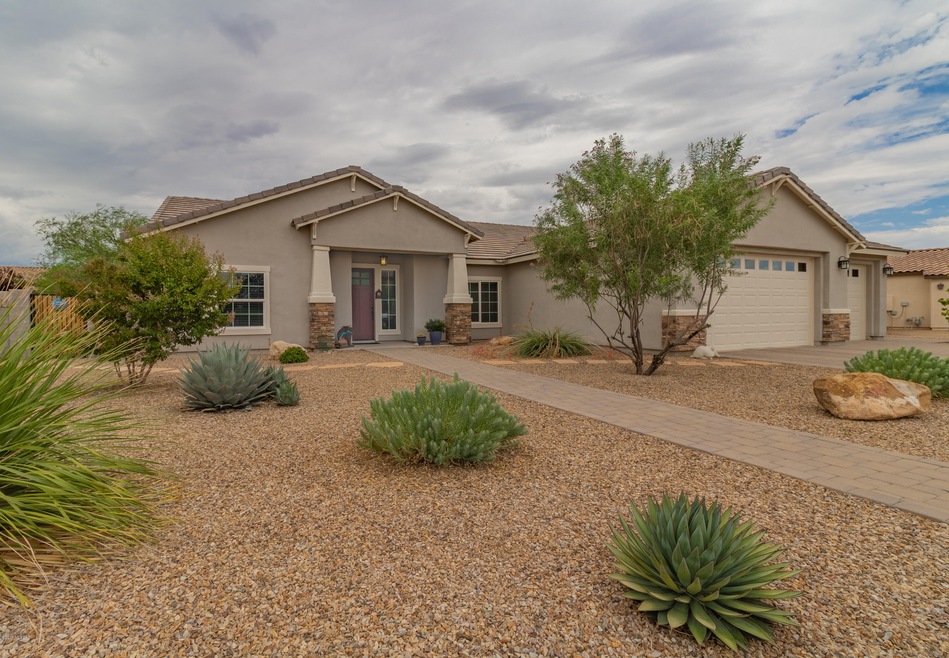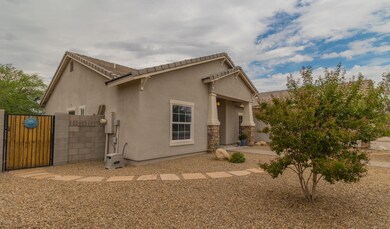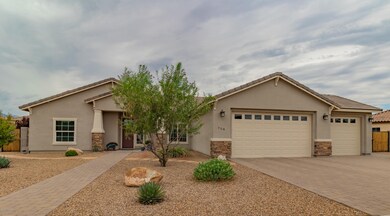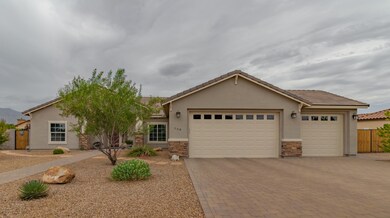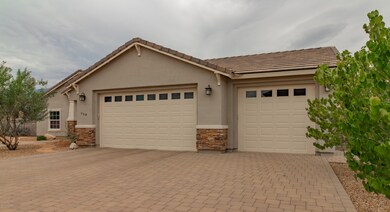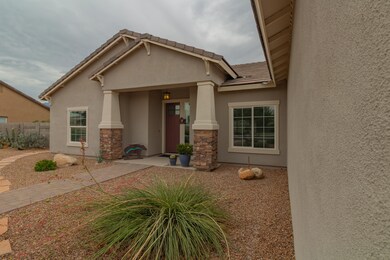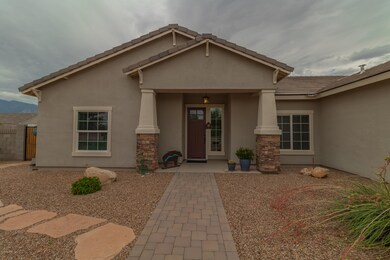
708 S Aspen Ln Thatcher, AZ 85552
Estimated Value: $450,902 - $531,000
Highlights
- 3 Car Garage
- RV Parking in Community
- Vaulted Ceiling
- Thatcher Elementary School Rated A-
- Contemporary Architecture
- Great Room
About This Home
As of January 2020Step inside this beautifully maintained home located in the Town of Thatcher. This single story home boasts an open floor plan with porcelain tile flooring. The living area is perfect for entertaining or relaxing. The custom eat-in kitchen has stainless steel appliances, rich cream cabinets, and a breakfast bar. Retreat to your master en-suite and relax in your slipper tub! The three additional bedrooms are perfect for children, guests, or an office. The neutral palette throughout will enhance your furnishings, and the three-car garage will hold all your vehicles with no shortage of storage space. Step outside to enjoy your low maintenance yard with mature trees and extended patio perfect for grilling or watching the kids and pets play. This move-in-ready home truly has it all and-
Last Buyer's Agent
Christopher Puma
Just Referrals Real Estate
Home Details
Home Type
- Single Family
Est. Annual Taxes
- $2,498
Year Built
- Built in 2013
Lot Details
- 0.39 Acre Lot
- Block Wall Fence
- Shrub
- Drip System Landscaping
- Landscaped with Trees
- Property is zoned Graham - A Zone
Home Design
- Contemporary Architecture
- Frame With Stucco
- Tile Roof
Interior Spaces
- 2,216 Sq Ft Home
- 1-Story Property
- Vaulted Ceiling
- Great Room
- Formal Dining Room
- Carpet
- Alarm System
- Laundry Room
Kitchen
- Gas Range
- Dishwasher
- Stainless Steel Appliances
Bedrooms and Bathrooms
- 4 Bedrooms
- Walk-In Closet
- Dual Vanity Sinks in Primary Bathroom
- Soaking Tub
- Bathtub with Shower
- Shower Only
Parking
- 3 Car Garage
- Paver Block
Utilities
- Forced Air Heating and Cooling System
- Heating System Uses Natural Gas
- Natural Gas Water Heater
Additional Features
- No Interior Steps
- Covered patio or porch
Community Details
- Out Of Pima County Subdivision
- The community has rules related to deed restrictions
- RV Parking in Community
Ownership History
Purchase Details
Home Financials for this Owner
Home Financials are based on the most recent Mortgage that was taken out on this home.Purchase Details
Purchase Details
Home Financials for this Owner
Home Financials are based on the most recent Mortgage that was taken out on this home.Similar Homes in Thatcher, AZ
Home Values in the Area
Average Home Value in this Area
Purchase History
| Date | Buyer | Sale Price | Title Company |
|---|---|---|---|
| Maldonado Frank P | $304,000 | Stewart Title & Tr Safford | |
| Marchetti Mark | -- | None Available | |
| Marchetti Mark | $289,226 | Safford Title Agency |
Mortgage History
| Date | Status | Borrower | Loan Amount |
|---|---|---|---|
| Open | Maldonado Frank P | $312,979 | |
| Closed | Maldonado Frank P | $306,900 | |
| Previous Owner | Marchetti Mark | $173,226 |
Property History
| Date | Event | Price | Change | Sq Ft Price |
|---|---|---|---|---|
| 01/15/2020 01/15/20 | Sold | $304,000 | 0.0% | $137 / Sq Ft |
| 12/16/2019 12/16/19 | Pending | -- | -- | -- |
| 10/14/2019 10/14/19 | For Sale | $304,000 | -- | $137 / Sq Ft |
Tax History Compared to Growth
Tax History
| Year | Tax Paid | Tax Assessment Tax Assessment Total Assessment is a certain percentage of the fair market value that is determined by local assessors to be the total taxable value of land and additions on the property. | Land | Improvement |
|---|---|---|---|---|
| 2026 | $1,827 | -- | -- | -- |
| 2025 | $1,827 | $36,745 | $4,496 | $32,249 |
| 2024 | $1,798 | $36,796 | $3,997 | $32,799 |
| 2023 | $1,798 | $29,623 | $3,997 | $25,626 |
| 2022 | $1,759 | $26,681 | $3,997 | $22,684 |
| 2021 | $2,016 | $0 | $0 | $0 |
| 2020 | $2,551 | $0 | $0 | $0 |
| 2019 | $2,643 | $0 | $0 | $0 |
| 2018 | $2,498 | $0 | $0 | $0 |
| 2017 | $2,221 | $0 | $0 | $0 |
| 2016 | $2,176 | $0 | $0 | $0 |
| 2015 | $1,998 | $0 | $0 | $0 |
Agents Affiliated with this Home
-
Kaukaha Watanabe

Seller's Agent in 2020
Kaukaha Watanabe
eXp Realty
(520) 352-9005
1,262 Total Sales
-
C
Buyer's Agent in 2020
Christopher Puma
Just Referrals Real Estate
Map
Source: MLS of Southern Arizona
MLS Number: 21926658
APN: 104-31-054
