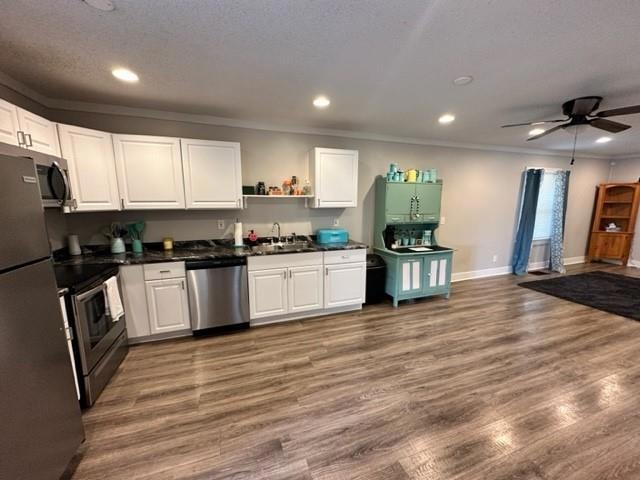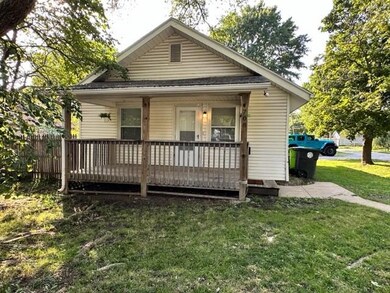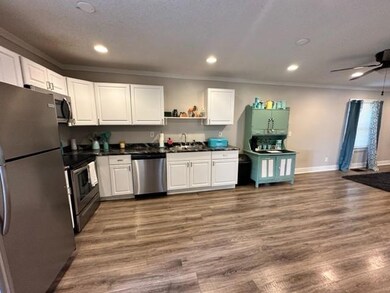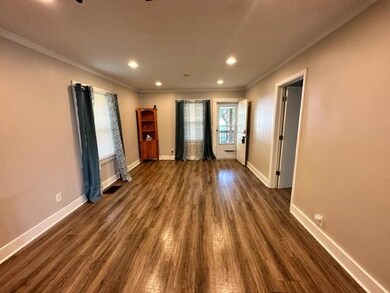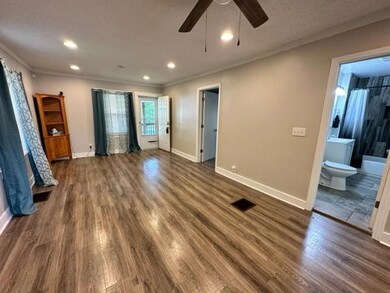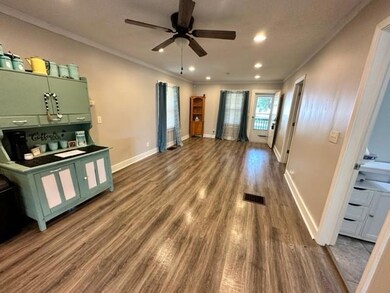
708 S Cedar St Belton, MO 64012
Highlights
- Traditional Architecture
- Sun or Florida Room
- Stainless Steel Appliances
- Main Floor Bedroom
- No HOA
- Thermal Windows
About This Home
As of April 2025MOVE IN READY!! Calling all first-time homebuyers and savvy investors – an outstanding opportunity awaits you! This property has made its return to the market with inspections successfully completed and foundation repairs wrapped up, ensuring a smooth journey towards ownership. Designed with you in mind, this home is tailor-made for those taking their first steps onto the property ladder and investors seeking a smart addition to their portfolio. Step into a modernized kitchen where appliances are ready to serve your needs. The welcoming living room, coupled with Laminated wood flooring, creates a cozy haven! An adorable sunroom off the kitchen adds charm and offers endless possibilities. The open-concept layout connecting the living and kitchen areas is perfect for social gatherings. The kitchen shines with recent upgrades, featuring fresh white cabinets, stainless steel appliances, Formica countertops, and recessed lighting. Both bedrooms have been thoughtfully updated, radiating a bright and airy feel, complete with ceiling fans for added comfort. The rear sunroom serves as a versatile space, adaptable to your lifestyle needs. For first-time homebuyers, it's a fantastic chance to step into the real estate world. Investors, this property presents an opportunity to secure a valuable asset.
Last Agent to Sell the Property
ReeceNichols - Lees Summit Brokerage Phone: 816-518-1346 License #2016024914 Listed on: 08/02/2023
Last Buyer's Agent
Nick Leslie
Engel & Volkers Kansas City License #2020001323

Home Details
Home Type
- Single Family
Est. Annual Taxes
- $917
Year Built
- Built in 1930
Lot Details
- 5,293 Sq Ft Lot
- Aluminum or Metal Fence
- Paved or Partially Paved Lot
Parking
- Off-Street Parking
Home Design
- Traditional Architecture
- Bungalow
- Frame Construction
- Composition Roof
- Vinyl Siding
Interior Spaces
- 1,060 Sq Ft Home
- Ceiling Fan
- Thermal Windows
- Family Room Downstairs
- Combination Dining and Living Room
- Sun or Florida Room
- Laminate Flooring
- Laundry on main level
- Unfinished Basement
Kitchen
- Built-In Electric Oven
- Dishwasher
- Stainless Steel Appliances
Bedrooms and Bathrooms
- 2 Bedrooms
- Main Floor Bedroom
- 1 Full Bathroom
Schools
- Scott Elementary School
- Belton High School
Additional Features
- Porch
- City Lot
- Forced Air Heating and Cooling System
Community Details
- No Home Owners Association
- Orig Belton Subdivision
Listing and Financial Details
- Assessor Parcel Number 1525900
- $0 special tax assessment
Ownership History
Purchase Details
Home Financials for this Owner
Home Financials are based on the most recent Mortgage that was taken out on this home.Purchase Details
Purchase Details
Purchase Details
Similar Homes in Belton, MO
Home Values in the Area
Average Home Value in this Area
Purchase History
| Date | Type | Sale Price | Title Company |
|---|---|---|---|
| Warranty Deed | -- | Platinum Title | |
| Warranty Deed | -- | None Listed On Document | |
| Special Warranty Deed | -- | None Available | |
| Special Warranty Deed | -- | None Available |
Mortgage History
| Date | Status | Loan Amount | Loan Type |
|---|---|---|---|
| Open | $147,250 | New Conventional | |
| Previous Owner | $132,050 | New Conventional | |
| Previous Owner | $56,532 | New Conventional |
Property History
| Date | Event | Price | Change | Sq Ft Price |
|---|---|---|---|---|
| 04/21/2025 04/21/25 | Sold | -- | -- | -- |
| 03/23/2025 03/23/25 | Pending | -- | -- | -- |
| 03/02/2025 03/02/25 | For Sale | $155,000 | +3.4% | $146 / Sq Ft |
| 09/26/2023 09/26/23 | Sold | -- | -- | -- |
| 09/12/2023 09/12/23 | Pending | -- | -- | -- |
| 08/21/2023 08/21/23 | For Sale | $149,900 | 0.0% | $141 / Sq Ft |
| 08/19/2023 08/19/23 | Pending | -- | -- | -- |
| 08/13/2023 08/13/23 | Price Changed | $149,900 | -3.3% | $141 / Sq Ft |
| 08/02/2023 08/02/23 | For Sale | $155,000 | +11.5% | $146 / Sq Ft |
| 02/01/2023 02/01/23 | Sold | -- | -- | -- |
| 01/13/2023 01/13/23 | Pending | -- | -- | -- |
| 01/10/2023 01/10/23 | Price Changed | $139,000 | -6.1% | $159 / Sq Ft |
| 11/09/2022 11/09/22 | For Sale | $148,000 | -- | $169 / Sq Ft |
Tax History Compared to Growth
Tax History
| Year | Tax Paid | Tax Assessment Tax Assessment Total Assessment is a certain percentage of the fair market value that is determined by local assessors to be the total taxable value of land and additions on the property. | Land | Improvement |
|---|---|---|---|---|
| 2024 | $1,051 | $12,750 | $1,400 | $11,350 |
| 2023 | $1,049 | $12,750 | $1,400 | $11,350 |
| 2022 | $917 | $11,050 | $1,400 | $9,650 |
| 2021 | $917 | $11,050 | $1,400 | $9,650 |
| 2020 | $849 | $10,170 | $1,400 | $8,770 |
| 2019 | $1,308 | $10,170 | $1,400 | $8,770 |
| 2018 | $735 | $9,070 | $1,120 | $7,950 |
| 2017 | $705 | $9,070 | $1,120 | $7,950 |
| 2016 | $705 | $8,650 | $1,120 | $7,530 |
| 2015 | $705 | $8,650 | $1,120 | $7,530 |
| 2014 | $707 | $8,650 | $1,120 | $7,530 |
| 2013 | -- | $8,650 | $1,120 | $7,530 |
Agents Affiliated with this Home
-
Ferryl Leduff
F
Seller's Agent in 2025
Ferryl Leduff
Chartwell Realty LLC
(816) 588-8441
3 in this area
134 Total Sales
-
Kenzie Robinson
K
Buyer's Agent in 2025
Kenzie Robinson
Chartwell Realty LLC
(816) 332-0468
1 in this area
22 Total Sales
-
Kathleen Bishop

Seller's Agent in 2023
Kathleen Bishop
ReeceNichols - Lees Summit
(816) 518-1346
2 in this area
66 Total Sales
-
Jennifer Smeltzer
J
Seller's Agent in 2023
Jennifer Smeltzer
Keller Williams Platinum Prtnr
(816) 665-9920
13 in this area
394 Total Sales
-
Gresham MO Group

Seller Co-Listing Agent in 2023
Gresham MO Group
ReeceNichols - Lees Summit
(816) 348-4817
14 in this area
184 Total Sales
-
N
Buyer's Agent in 2023
Nick Leslie
Engel & Volkers Kansas City
Map
Source: Heartland MLS
MLS Number: 2448015
APN: 1525900
- 612 S Cedar St
- 117 Melody Ln
- 308 Catron Ave
- 623 Autumn Dr
- 202 E South Ave
- 110 E South Ave
- 104 E Sunrise Dr
- 505 Logan Ave
- 1004 Main St
- 613 Colbern St
- 130 Brentwood Dr
- 508 3rd St
- 811 E Walnut St
- 515 2nd St
- 631 Fall Meadow Ln
- 621 Fall Meadow Ln
- 705 Poplar Cir
- 605 Poplar Ct
- 746 Connor St
- 307 W South Ave
