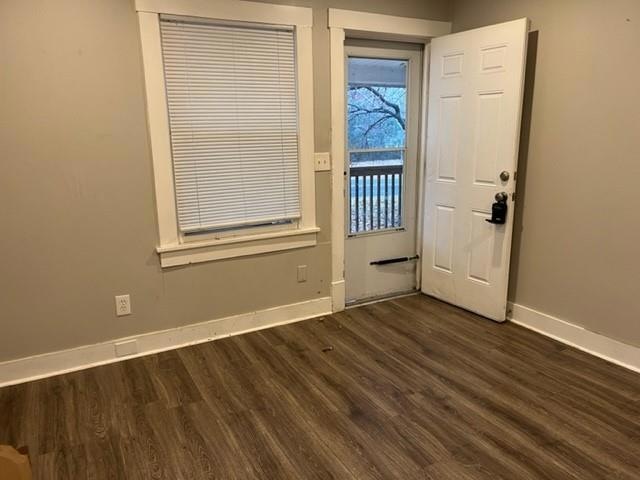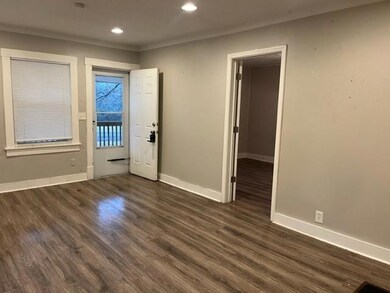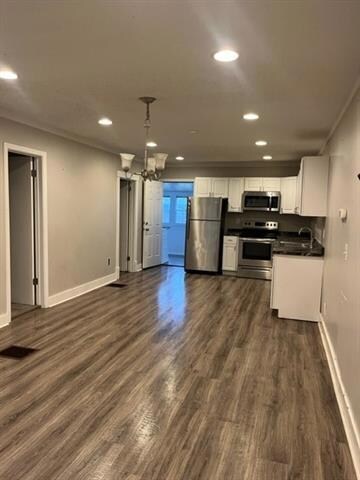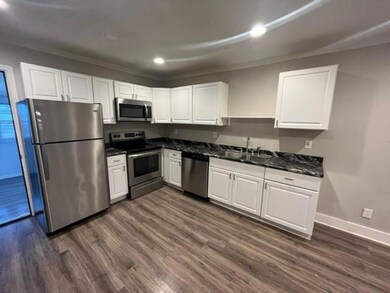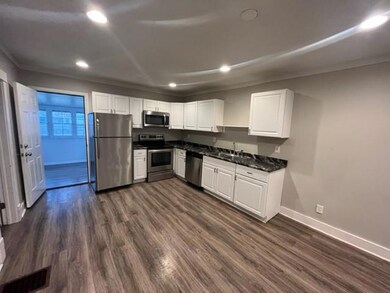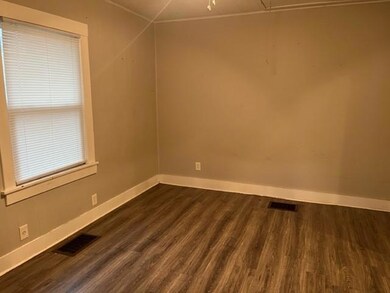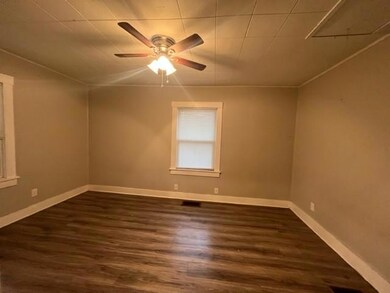
708 S Cedar St Belton, MO 64012
Highlights
- Vaulted Ceiling
- Main Floor Bedroom
- Granite Countertops
- Traditional Architecture
- Sun or Florida Room
- No HOA
About This Home
As of April 2025You will fall in LOVE with this Belton Bungalow! Fully updated, this 2 bedroom, 1 full bath home is so open, bright, and beautiful that you will be shocked at how quickly you feel at home! Be welcomed by a covered front porch, perfect for enjoying the change of seasons. This home has an open-concept living area and kitchen ideal for entertaining. The eat-in kitchen has NEW white cabinets, NEW stainless steel appliances, NEW Formica countertops, and NEW recessed lighting! You will enjoy the ease of modern, laminated wood flooring throughout the home. Everything is NEW in the updated bath: NEW laminate tile look flooring, NEW tiled shower/tub combo, NEW light fixture, NEW vanity, and NEW commode! Both bedrooms are updated, airy, and feature ceiling fans. The back sunroom is ideal for a mud room, utility room, or playroom. It has a washer and dryer connection ready for use. The unfinished basement gives you ample storage space. Use the deck for grilling in the fenced backyard with a shed for extra storage and off-street parking. This home was previously rented for $1250. Hurry and view this property today!
Last Agent to Sell the Property
Keller Williams Platinum Prtnr Listed on: 11/09/2022

Home Details
Home Type
- Single Family
Est. Annual Taxes
- $917
Year Built
- Built in 1930
Lot Details
- 5,293 Sq Ft Lot
- Aluminum or Metal Fence
Parking
- Off-Street Parking
Home Design
- Traditional Architecture
- Bungalow
- Frame Construction
- Composition Roof
- Vinyl Siding
Interior Spaces
- 875 Sq Ft Home
- Wet Bar: Laminate Floors, Laminate Counters, Ceiling Fan(s)
- Built-In Features: Laminate Floors, Laminate Counters, Ceiling Fan(s)
- Vaulted Ceiling
- Ceiling Fan: Laminate Floors, Laminate Counters, Ceiling Fan(s)
- Skylights
- Fireplace
- Thermal Windows
- Shades
- Plantation Shutters
- Drapes & Rods
- Family Room Downstairs
- Combination Dining and Living Room
- Sun or Florida Room
- Laundry on main level
- Unfinished Basement
Kitchen
- Electric Oven or Range
- Dishwasher
- Stainless Steel Appliances
- Granite Countertops
- Laminate Countertops
Flooring
- Wall to Wall Carpet
- Linoleum
- Laminate
- Stone
- Ceramic Tile
- Luxury Vinyl Plank Tile
- Luxury Vinyl Tile
Bedrooms and Bathrooms
- 2 Bedrooms
- Main Floor Bedroom
- Cedar Closet: Laminate Floors, Laminate Counters, Ceiling Fan(s)
- Walk-In Closet: Laminate Floors, Laminate Counters, Ceiling Fan(s)
- 1 Full Bathroom
- Double Vanity
- Laminate Floors
Schools
- Scott Elementary School
- Belton High School
Additional Features
- Enclosed patio or porch
- City Lot
- Forced Air Heating and Cooling System
Community Details
- No Home Owners Association
- Orig Belton Subdivision
Listing and Financial Details
- Assessor Parcel Number 1525900
Ownership History
Purchase Details
Home Financials for this Owner
Home Financials are based on the most recent Mortgage that was taken out on this home.Purchase Details
Purchase Details
Purchase Details
Similar Homes in Belton, MO
Home Values in the Area
Average Home Value in this Area
Purchase History
| Date | Type | Sale Price | Title Company |
|---|---|---|---|
| Warranty Deed | -- | Platinum Title | |
| Warranty Deed | -- | None Listed On Document | |
| Special Warranty Deed | -- | None Available | |
| Special Warranty Deed | -- | None Available |
Mortgage History
| Date | Status | Loan Amount | Loan Type |
|---|---|---|---|
| Open | $147,250 | New Conventional | |
| Previous Owner | $132,050 | New Conventional | |
| Previous Owner | $56,532 | New Conventional |
Property History
| Date | Event | Price | Change | Sq Ft Price |
|---|---|---|---|---|
| 04/21/2025 04/21/25 | Sold | -- | -- | -- |
| 03/23/2025 03/23/25 | Pending | -- | -- | -- |
| 03/02/2025 03/02/25 | For Sale | $155,000 | +3.4% | $146 / Sq Ft |
| 09/26/2023 09/26/23 | Sold | -- | -- | -- |
| 09/12/2023 09/12/23 | Pending | -- | -- | -- |
| 08/21/2023 08/21/23 | For Sale | $149,900 | 0.0% | $141 / Sq Ft |
| 08/19/2023 08/19/23 | Pending | -- | -- | -- |
| 08/13/2023 08/13/23 | Price Changed | $149,900 | -3.3% | $141 / Sq Ft |
| 08/02/2023 08/02/23 | For Sale | $155,000 | +11.5% | $146 / Sq Ft |
| 02/01/2023 02/01/23 | Sold | -- | -- | -- |
| 01/13/2023 01/13/23 | Pending | -- | -- | -- |
| 01/10/2023 01/10/23 | Price Changed | $139,000 | -6.1% | $159 / Sq Ft |
| 11/09/2022 11/09/22 | For Sale | $148,000 | -- | $169 / Sq Ft |
Tax History Compared to Growth
Tax History
| Year | Tax Paid | Tax Assessment Tax Assessment Total Assessment is a certain percentage of the fair market value that is determined by local assessors to be the total taxable value of land and additions on the property. | Land | Improvement |
|---|---|---|---|---|
| 2024 | $1,051 | $12,750 | $1,400 | $11,350 |
| 2023 | $1,049 | $12,750 | $1,400 | $11,350 |
| 2022 | $917 | $11,050 | $1,400 | $9,650 |
| 2021 | $917 | $11,050 | $1,400 | $9,650 |
| 2020 | $849 | $10,170 | $1,400 | $8,770 |
| 2019 | $1,308 | $10,170 | $1,400 | $8,770 |
| 2018 | $735 | $9,070 | $1,120 | $7,950 |
| 2017 | $705 | $9,070 | $1,120 | $7,950 |
| 2016 | $705 | $8,650 | $1,120 | $7,530 |
| 2015 | $705 | $8,650 | $1,120 | $7,530 |
| 2014 | $707 | $8,650 | $1,120 | $7,530 |
| 2013 | -- | $8,650 | $1,120 | $7,530 |
Agents Affiliated with this Home
-
Ferryl Leduff
F
Seller's Agent in 2025
Ferryl Leduff
Chartwell Realty LLC
(816) 588-8441
3 in this area
133 Total Sales
-
Kenzie Robinson
K
Buyer's Agent in 2025
Kenzie Robinson
Chartwell Realty LLC
(816) 332-0468
1 in this area
17 Total Sales
-
Kathleen Bishop

Seller's Agent in 2023
Kathleen Bishop
ReeceNichols - Lees Summit
(816) 518-1346
2 in this area
66 Total Sales
-
Jennifer Smeltzer
J
Seller's Agent in 2023
Jennifer Smeltzer
Keller Williams Platinum Prtnr
(816) 665-9920
13 in this area
399 Total Sales
-
Gresham MO Group

Seller Co-Listing Agent in 2023
Gresham MO Group
ReeceNichols - Lees Summit
(816) 348-4817
14 in this area
183 Total Sales
-
N
Buyer's Agent in 2023
Nick Leslie
Engel & Volkers Kansas City
Map
Source: Heartland MLS
MLS Number: 2409793
APN: 1525900
- 820 Heather Dr
- 804 S Scott Ave
- 623 Autumn Dr
- 202 E Pacific Dr
- 104 E Sunrise Dr
- 1004 Main St
- 508 3rd St
- 203 W Sunrise Dr
- 641 Fall Meadow Ln
- 621 Fall Meadow Ln
- 611 Pawnee Ln
- 305 S East Ave
- 746 Connor St
- 738 Connor St
- 604 Pawnee Ln
- 309 Herschel St
- 608 Summer Dawn Cir
- 702 Winter Dr
- 505 Pacific Dr
- 308 E Walnut St
