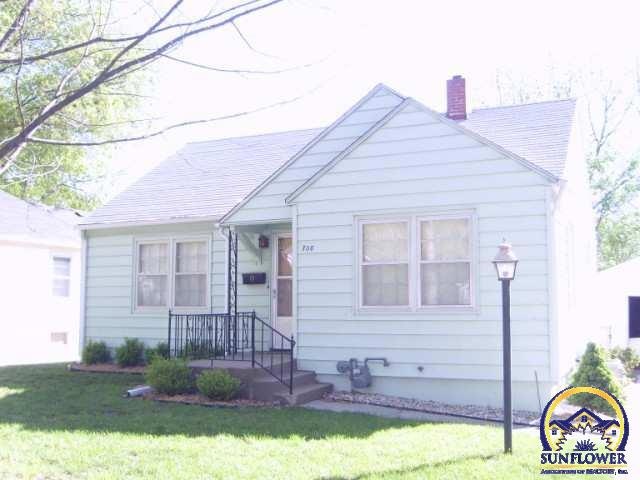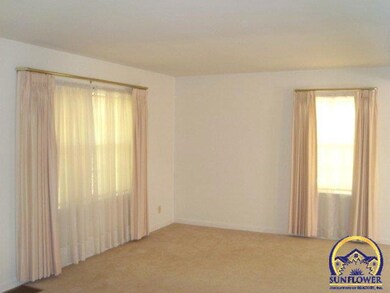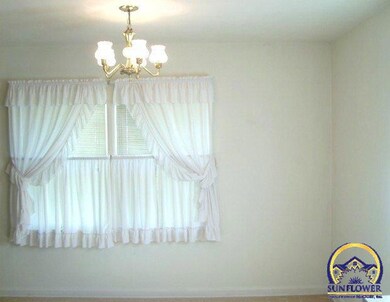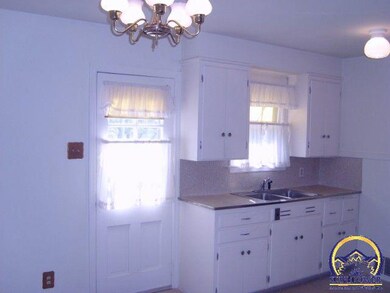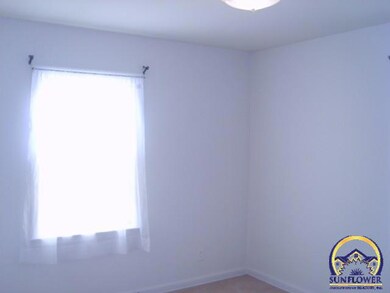
708 SW Randolph Ave Topeka, KS 66606
Central Topeka NeighborhoodHighlights
- Deck
- 1 Car Detached Garage
- Living Room
- Ranch Style House
- Forced Air Heating and Cooling System
- Combination Kitchen and Dining Room
About This Home
As of June 2022Cute, Cute, Cute!! Very well maintained!! Vinyl siding, Fresh paint, Clean carpets, New 100 amp Electrical Panel 2012, Full unfinished DRY! bsmt available for extra sq footage. New roof 2006, New gutter w/Leaf Free Gutter Screen 2007, New driveway and sidewalk 2004, New back deck and steps in 2004, New Garage door 2012.
Last Agent to Sell the Property
Realty Professionals License #SP00217750 Listed on: 04/09/2012
Home Details
Home Type
- Single Family
Est. Annual Taxes
- $1,186
Year Built
- Built in 1946
Lot Details
- Lot Dimensions are 50 x 125
- Paved or Partially Paved Lot
Parking
- 1 Car Detached Garage
Home Design
- Ranch Style House
- Composition Roof
- Vinyl Siding
- Stick Built Home
Interior Spaces
- 852 Sq Ft Home
- Living Room
- Combination Kitchen and Dining Room
- Carpet
- Unfinished Basement
- Basement Fills Entire Space Under The House
Bedrooms and Bathrooms
- 2 Bedrooms
- 1 Full Bathroom
Schools
- Lowman Hill Elementary School
- Landon Middle School
- Topeka West High School
Additional Features
- Deck
- Forced Air Heating and Cooling System
Community Details
- Pinehurst Addn Subdivision
Listing and Financial Details
- Assessor Parcel Number 0973501016004000
Ownership History
Purchase Details
Home Financials for this Owner
Home Financials are based on the most recent Mortgage that was taken out on this home.Purchase Details
Home Financials for this Owner
Home Financials are based on the most recent Mortgage that was taken out on this home.Similar Homes in Topeka, KS
Home Values in the Area
Average Home Value in this Area
Purchase History
| Date | Type | Sale Price | Title Company |
|---|---|---|---|
| Warranty Deed | -- | New Title Company Name | |
| Warranty Deed | -- | Kansas Secured Title |
Mortgage History
| Date | Status | Loan Amount | Loan Type |
|---|---|---|---|
| Open | $113,915 | New Conventional | |
| Previous Owner | $52,680 | New Conventional |
Property History
| Date | Event | Price | Change | Sq Ft Price |
|---|---|---|---|---|
| 06/22/2022 06/22/22 | Sold | -- | -- | -- |
| 05/12/2022 05/12/22 | Pending | -- | -- | -- |
| 05/11/2022 05/11/22 | For Sale | $105,000 | +50.2% | $123 / Sq Ft |
| 05/30/2012 05/30/12 | Sold | -- | -- | -- |
| 05/03/2012 05/03/12 | Pending | -- | -- | -- |
| 04/09/2012 04/09/12 | For Sale | $69,900 | -- | $82 / Sq Ft |
Tax History Compared to Growth
Tax History
| Year | Tax Paid | Tax Assessment Tax Assessment Total Assessment is a certain percentage of the fair market value that is determined by local assessors to be the total taxable value of land and additions on the property. | Land | Improvement |
|---|---|---|---|---|
| 2023 | $1,832 | $12,581 | $0 | $0 |
| 2022 | $1,431 | $9,847 | $0 | $0 |
| 2021 | $1,324 | $8,562 | $0 | $0 |
| 2020 | $1,245 | $8,154 | $0 | $0 |
| 2019 | $1,227 | $7,994 | $0 | $0 |
| 2018 | $1,192 | $7,762 | $0 | $0 |
| 2017 | $1,194 | $7,762 | $0 | $0 |
| 2014 | $1,206 | $7,762 | $0 | $0 |
Agents Affiliated with this Home
-
Bill Welch

Seller's Agent in 2022
Bill Welch
Performance Realty, Inc.
(785) 925-3648
15 in this area
97 Total Sales
-
Pepe Miranda

Buyer's Agent in 2022
Pepe Miranda
Genesis, LLC, Realtors
(785) 969-1411
55 in this area
441 Total Sales
-
Michelle Aenk

Seller's Agent in 2012
Michelle Aenk
Realty Professionals
(785) 221-9276
13 in this area
161 Total Sales
Map
Source: Sunflower Association of REALTORS®
MLS Number: 167619
APN: 097-35-0-10-16-004-000
- 627 SW Medford Ave
- 615 SW High Ave
- 736 SW Vesper Ave
- 731 SW MacVicar Ave
- 922 SW Randolph Ave
- 825 SW Oakley Ave
- 2415 SW Duane St
- 326 SW Orchard St
- 2208 SW Kenilworth Ct
- 919 SW Lindenwood Ave
- 840 SW Saline St
- 3114 SW 10th Ave
- 1022 SW MacVicar Ave
- 1045 SW Wayne Ave
- 1120 SW Collins Ave
- 817 SW Orleans St
- 1147 SW Webster Ave
- 1164 SW MacVicar Ave
- 313 NW The Dr
- 920 SW Cambridge Ave
