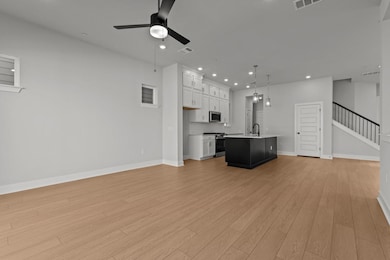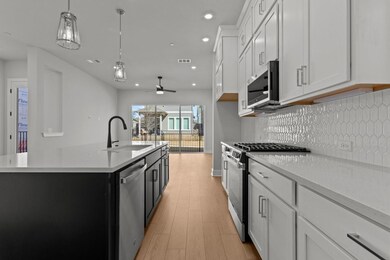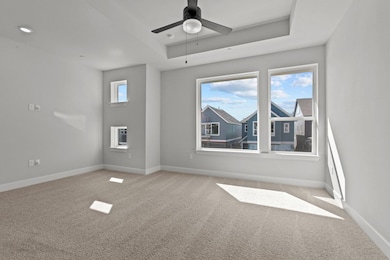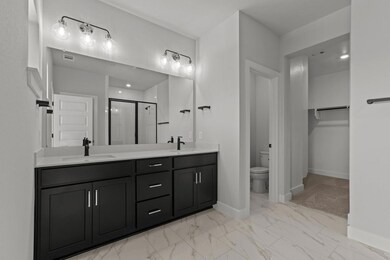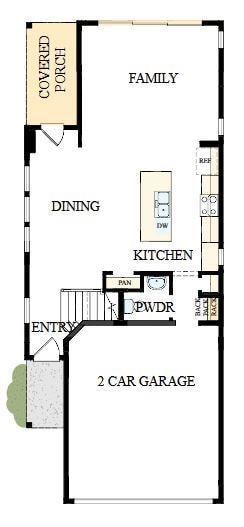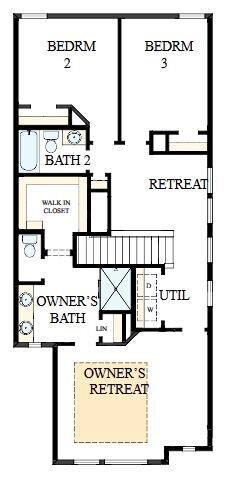
708 Terrier Trail Austin, TX 78745
South Austin NeighborhoodEstimated payment $3,390/month
Highlights
- New Construction
- Open Floorplan
- High Ceiling
- Gourmet Kitchen
- Loft
- Quartz Countertops
About This Home
Experience the epitome of modern living in this meticulously crafted home with an open concept layout, tall windows, and a low-maintenance lifestyle. Step through the impressive 8-foot front door or slide open the expansive 12-foot glass back door leading to the covered patio. Discover convenient features like a mudroom and a 30" over-the-range microwave in the kitchen. Retreat to the Owner's Retreat, with its inviting tray ceilings, completing the blend of luxury and functionality in this thoughtfully designed residence.
Contact David Weekley Homes at Cooper Lane to schedule your tour of this new home for sale in Austin, Texas!
Our EnergySaverTM Homes offer peace of mind knowing your new home in Austin is minimizing your environmental footprint while saving energy. A David Weekley EnergySaver home in Austin averages a 60 on the HERS Index.
Square Footage is an estimate only; actual construction may vary.
Listing Agent
David Weekley Homes Brokerage Phone: (512) 821-8818 License #0221720 Listed on: 03/04/2025
Open House Schedule
-
Saturday, July 26, 202511:00 am to 5:00 pm7/26/2025 11:00:00 AM +00:007/26/2025 5:00:00 PM +00:00Open House will be held at the Model home located at 710 Bernese Pass, Austin, TX 78745.Add to Calendar
-
Sunday, July 27, 20251:00 to 5:00 pm7/27/2025 1:00:00 PM +00:007/27/2025 5:00:00 PM +00:00Open House will be held at the Model home located at 710 Bernese Pass, Austin, TX 78745.Add to Calendar
Property Details
Home Type
- Condominium
Year Built
- Built in 2025 | New Construction
Lot Details
- South Facing Home
- Wrought Iron Fence
- Landscaped
- Rain Sensor Irrigation System
- Back Yard Fenced and Front Yard
HOA Fees
- $218 Monthly HOA Fees
Parking
- 2 Car Attached Garage
- Front Facing Garage
- Garage Door Opener
- Driveway
Home Design
- Slab Foundation
- Frame Construction
- Blown-In Insulation
- Composition Roof
- HardiePlank Type
- Radiant Barrier
- Stucco
Interior Spaces
- 1,689 Sq Ft Home
- 2-Story Property
- Open Floorplan
- Wired For Data
- Tray Ceiling
- High Ceiling
- Ceiling Fan
- Vinyl Clad Windows
- Family Room
- Multiple Living Areas
- Dining Room
- Loft
Kitchen
- Gourmet Kitchen
- Open to Family Room
- Oven
- Gas Range
- Microwave
- Dishwasher
- Kitchen Island
- Quartz Countertops
- Disposal
Flooring
- Carpet
- Tile
- Vinyl
Bedrooms and Bathrooms
- 3 Bedrooms
- Walk-In Closet
- Double Vanity
- Walk-in Shower
Laundry
- Laundry Room
- Washer and Electric Dryer Hookup
Home Security
- Smart Thermostat
- In Wall Pest System
Eco-Friendly Details
- Energy-Efficient Construction
- Energy-Efficient Insulation
Outdoor Features
- Covered patio or porch
- Exterior Lighting
- Rain Gutters
Schools
- Williams Elementary School
- Bedichek Middle School
- Crockett High School
Utilities
- Central Heating and Cooling System
- Vented Exhaust Fan
- Heating System Uses Natural Gas
- Underground Utilities
- Natural Gas Connected
- Tankless Water Heater
- High Speed Internet
- Phone Available
- Cable TV Available
Listing and Financial Details
- Assessor Parcel Number 04241106410000
Community Details
Overview
- Association fees include common area maintenance
- Village On Cooper Lane Condominium Community Association
- Built by David Weekley Homes
- Village On Cooper Lane Subdivision
Amenities
- Picnic Area
- Common Area
- Community Mailbox
Recreation
- Community Pool
Security
- Carbon Monoxide Detectors
- Fire and Smoke Detector
- Fire Sprinkler System
Map
Home Values in the Area
Average Home Value in this Area
Property History
| Date | Event | Price | Change | Sq Ft Price |
|---|---|---|---|---|
| 07/10/2025 07/10/25 | Price Changed | $485,000 | -3.0% | $287 / Sq Ft |
| 06/23/2025 06/23/25 | Price Changed | $499,990 | -9.1% | $296 / Sq Ft |
| 05/16/2025 05/16/25 | Price Changed | $549,990 | -5.0% | $326 / Sq Ft |
| 01/18/2025 01/18/25 | Price Changed | $578,959 | +4.4% | $343 / Sq Ft |
| 01/17/2025 01/17/25 | Price Changed | $554,688 | -5.9% | $328 / Sq Ft |
| 01/08/2025 01/08/25 | Price Changed | $589,688 | -3.2% | $349 / Sq Ft |
| 01/02/2025 01/02/25 | Price Changed | $608,959 | +0.8% | $361 / Sq Ft |
| 11/30/2024 11/30/24 | For Sale | $603,959 | -- | $358 / Sq Ft |
Similar Homes in Austin, TX
Source: Unlock MLS (Austin Board of REALTORS®)
MLS Number: 5360660
- 706 Terrier Trail
- 704 Terrier Trail
- 710 Terrier Trail
- 712 Terrier Trail
- 713 Terrier Trail
- 7601 Cooper Ln Unit 25
- 7601 Cooper Ln Unit 16
- 710 Bernese Pass
- 715 Bernese Pass
- 712 Bernese Pass
- 711 Bernese Pass
- 719 Terrier Trail
- 717 Terrier Trail
- 715 Terrier Trail
- 507 Terrier Trail
- 505 Terrier Trail
- 609 Blackberry Dr
- 7601 Cooper Ln Unit 25
- 7805 Cooper Ln Unit 102
- 7805 Cooper Ln Unit 203
- 7704 Cloudberry Cir
- 7203 Barnsdale Way
- 616 W Dittmar Rd Unit A
- 7209 Shadywood Dr
- 720 Ann Taylor Dr
- 7318 Lunar Dr
- 402 Mulberry Dr
- 6910 S 1st St Unit B
- 705 Huntingdon Place
- 6909 Cooper Ln Unit B
- 327 Bridgeford Dr
- 7305 Conway Dr Unit 503
- 213 Bridgeford Dr
- 7305 Conway Dr
- 6807 Greycloud Dr
- 6700 Cooper Ln Unit 9
- 739 W William Cannon Dr

