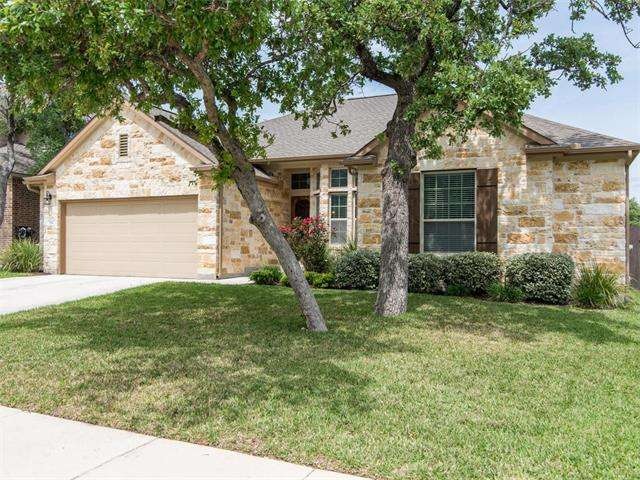
708 Theresa Cove Cedar Park, TX 78613
Buttercup Creek NeighborhoodHighlights
- Family Room with Fireplace
- Wooded Lot
- High Ceiling
- Westside Elementary School Rated A-
- Wood Flooring
- 3-minute walk to Kay Redden Park
About This Home
As of September 2015Picturesque custom home in Buttercup Creek! Flowing open floor plan, high ceilings w/ crown molding & great natural light. Formal dining w/ dark wood floors. 17x17 tile floors. Gourmet kitchen w/ granite, SS appl incl a gas cooktop & oversized stone island. The kitchen opens to the breakfast nook & family room w/ a stone FP. TX-size master suite boasts a granite dual-vanity, soak-tub & large walk-in shower. A Covered back patio leads out to a fully fenced yard w/ mature shade trees and a sprinkler system.
Home Details
Home Type
- Single Family
Est. Annual Taxes
- $9,196
Year Built
- Built in 2012
Lot Details
- Cul-De-Sac
- Level Lot
- Wooded Lot
- Back Yard
HOA Fees
- $29 Monthly HOA Fees
Home Design
- House
- Slab Foundation
- Composition Shingle Roof
Interior Spaces
- 2,375 Sq Ft Home
- Wired For Sound
- High Ceiling
- Wood Burning Fireplace
- Fireplace With Gas Starter
- Family Room with Fireplace
- Laundry on main level
Flooring
- Wood
- Carpet
- Tile
Bedrooms and Bathrooms
- 4 Main Level Bedrooms
- Walk-In Closet
- 2 Full Bathrooms
Home Security
- Prewired Security
- Fire and Smoke Detector
Parking
- Attached Garage
- Front Facing Garage
- Single Garage Door
- Garage Door Opener
Outdoor Features
- Covered Patio or Porch
- Rain Gutters
Utilities
- Central Heating
- Heating System Uses Natural Gas
- Underground Utilities
- Sewer in Street
Community Details
- Association fees include common area maintenance
- Built by Giddens Homes
Listing and Financial Details
- Assessor Parcel Number 17W3114520E0270008
- 3% Total Tax Rate
Ownership History
Purchase Details
Home Financials for this Owner
Home Financials are based on the most recent Mortgage that was taken out on this home.Purchase Details
Home Financials for this Owner
Home Financials are based on the most recent Mortgage that was taken out on this home.Purchase Details
Home Financials for this Owner
Home Financials are based on the most recent Mortgage that was taken out on this home.Purchase Details
Home Financials for this Owner
Home Financials are based on the most recent Mortgage that was taken out on this home.Purchase Details
Similar Homes in Cedar Park, TX
Home Values in the Area
Average Home Value in this Area
Purchase History
| Date | Type | Sale Price | Title Company |
|---|---|---|---|
| Vendors Lien | -- | Austin Title Company | |
| Warranty Deed | -- | Austin Title Company | |
| Warranty Deed | -- | None Available | |
| Vendors Lien | -- | Ptc | |
| Warranty Deed | -- | None Available |
Mortgage History
| Date | Status | Loan Amount | Loan Type |
|---|---|---|---|
| Open | $314,204 | FHA | |
| Previous Owner | $256,482 | New Conventional | |
| Previous Owner | $213,525 | Purchase Money Mortgage | |
| Previous Owner | $7,500,000 | Purchase Money Mortgage |
Property History
| Date | Event | Price | Change | Sq Ft Price |
|---|---|---|---|---|
| 09/18/2015 09/18/15 | Sold | -- | -- | -- |
| 08/06/2015 08/06/15 | Pending | -- | -- | -- |
| 08/03/2015 08/03/15 | For Sale | $330,000 | +26.0% | $139 / Sq Ft |
| 08/30/2012 08/30/12 | Sold | -- | -- | -- |
| 08/01/2012 08/01/12 | Pending | -- | -- | -- |
| 06/23/2012 06/23/12 | For Sale | $261,990 | -- | $110 / Sq Ft |
Tax History Compared to Growth
Tax History
| Year | Tax Paid | Tax Assessment Tax Assessment Total Assessment is a certain percentage of the fair market value that is determined by local assessors to be the total taxable value of land and additions on the property. | Land | Improvement |
|---|---|---|---|---|
| 2024 | $9,196 | $528,569 | -- | -- |
| 2023 | $8,260 | $480,517 | $0 | $0 |
| 2022 | $9,420 | $436,834 | $0 | $0 |
| 2021 | $9,729 | $397,122 | $89,000 | $327,777 |
| 2020 | $8,910 | $361,020 | $76,885 | $284,135 |
| 2019 | $9,153 | $359,949 | $70,850 | $289,099 |
| 2018 | $8,263 | $340,970 | $70,850 | $270,120 |
| 2017 | $8,502 | $329,504 | $65,000 | $264,504 |
| 2016 | $8,241 | $319,410 | $65,000 | $254,410 |
| 2015 | $7,070 | $305,451 | $57,100 | $248,351 |
| 2014 | $7,070 | $281,150 | $0 | $0 |
Agents Affiliated with this Home
-
Michael Kelly
M
Seller's Agent in 2015
Michael Kelly
Pure Realty
(512) 636-5955
-
Israel Gutierrez

Buyer's Agent in 2015
Israel Gutierrez
Texus Realty
(512) 299-3809
1 in this area
73 Total Sales
-
James Giddens

Seller's Agent in 2012
James Giddens
Joe P Giddens Jr Broker
(512) 422-1391
82 Total Sales
Map
Source: Unlock MLS (Austin Board of REALTORS®)
MLS Number: 5483988
APN: R406096
- 801 Lone Buck Pass
- 809 Brook Meadow Trail
- 1606 Buttercup Creek Blvd
- 807 Lone Buck Pass
- 1604 Hughes Dr
- 1606 Hughes Dr
- 803 Crocus Dr
- 1604 Drop Tine Dr
- 1331 Anna Ct
- 1010 Lone Buck Pass
- 506 Fern Ct
- 738 Nelson Ranch Rd
- 714 Nelson Ranch Rd
- 1322 Dove Haven Loop
- 603 Cactus Flower Dr
- 2104 Nelson Ranch Loop
- 1725 Nelson Ranch Loop
- 504 Madisons Way
- 1302 Rambling Trail
- 1105 Red Ranch Cir
