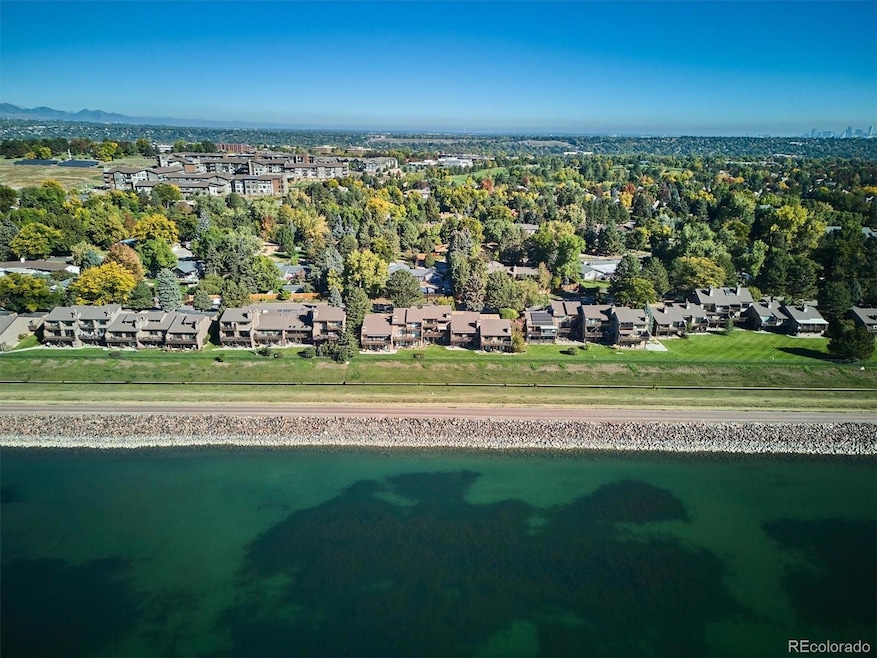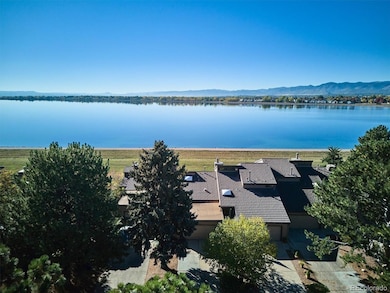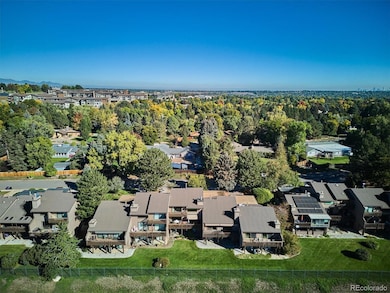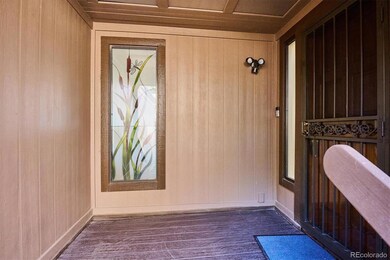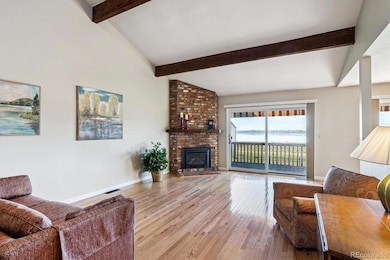7080 W Stetson Place Unit 18 Littleton, CO 80123
Marston NeighborhoodEstimated payment $3,845/month
Highlights
- Primary Bedroom Suite
- Open Floorplan
- Contemporary Architecture
- Lake View
- Deck
- Vaulted Ceiling
About This Home
Enjoy a rare experience in Denver-lakeside living at its best! This beautifully updated townhome features stunning mountain and lake views from almost every room. The open-concept main level offers hardwood floors throughout, vaulted ceilings and a large deck off of the living and dining rooms. The kitchen has been remodeled and offers plenty of space for cooking and entertaining. The main-floor primary suite is tucked away from the great room for privacy but convenience. The walkout basement expands your living space with a large family room, guest bedroom, full bath, as well as laundry and plenty of storage space. Relax on the deck while taking in sunset mountain views. Located close to parks, trails, shopping, and dining, this home offers a perfect balance of comfort, style, and location.
Listing Agent
Camber Realty, LTD Brokerage Email: holly@mpdenver.com,303-946-4004 License #040005562 Listed on: 10/10/2025
Townhouse Details
Home Type
- Townhome
Est. Annual Taxes
- $1,919
Year Built
- Built in 1976 | Remodeled
Lot Details
- 3,170 Sq Ft Lot
- Open Space
- Two or More Common Walls
- North Facing Home
HOA Fees
- $649 Monthly HOA Fees
Parking
- 2 Car Attached Garage
Home Design
- Contemporary Architecture
- Entry on the 1st floor
- Wood Siding
- Radon Mitigation System
- Concrete Perimeter Foundation
Interior Spaces
- 1-Story Property
- Open Floorplan
- Vaulted Ceiling
- Double Pane Windows
- Smart Doorbell
- Family Room
- Living Room with Fireplace
- Dining Room
- Lake Views
Kitchen
- Range
- Microwave
- Dishwasher
- Granite Countertops
- Disposal
Flooring
- Wood
- Carpet
- Tile
Bedrooms and Bathrooms
- 2 Bedrooms | 1 Main Level Bedroom
- Primary Bedroom Suite
- En-Suite Bathroom
Laundry
- Laundry Room
- Dryer
- Washer
Basement
- Walk-Out Basement
- 1 Bedroom in Basement
Home Security
Outdoor Features
- Balcony
- Deck
- Patio
- Front Porch
Schools
- Grant Ranch E-8 Elementary And Middle School
- John F. Kennedy High School
Utilities
- Forced Air Heating and Cooling System
- 220 Volts
- 110 Volts
- Natural Gas Connected
- Gas Water Heater
Listing and Financial Details
- Exclusions: Seller's personal property
- Assessor Parcel Number 9111-04-008
Community Details
Overview
- Association fees include reserves, insurance, irrigation, ground maintenance, maintenance structure, snow removal, water
- 4 Units
- Rowcal Association, Phone Number (651) 650-0283
- Marston Shores Community
- Marston Shores Subdivision
Pet Policy
- Dogs and Cats Allowed
Security
- Carbon Monoxide Detectors
- Fire and Smoke Detector
Map
Home Values in the Area
Average Home Value in this Area
Tax History
| Year | Tax Paid | Tax Assessment Tax Assessment Total Assessment is a certain percentage of the fair market value that is determined by local assessors to be the total taxable value of land and additions on the property. | Land | Improvement |
|---|---|---|---|---|
| 2024 | $1,919 | $30,930 | $2,370 | $28,560 |
| 2023 | $2,397 | $30,930 | $2,370 | $28,560 |
| 2022 | $2,203 | $27,700 | $2,460 | $25,240 |
| 2021 | $2,126 | $28,490 | $2,530 | $25,960 |
| 2020 | $1,804 | $24,320 | $2,530 | $21,790 |
| 2019 | $1,754 | $24,320 | $2,530 | $21,790 |
| 2018 | $1,902 | $24,580 | $2,340 | $22,240 |
| 2017 | $1,896 | $24,580 | $2,340 | $22,240 |
| 2016 | $2,223 | $27,260 | $2,348 | $24,912 |
| 2015 | $2,130 | $27,260 | $2,348 | $24,912 |
| 2014 | $1,590 | $19,140 | $5,174 | $13,966 |
Property History
| Date | Event | Price | List to Sale | Price per Sq Ft |
|---|---|---|---|---|
| 11/22/2025 11/22/25 | Price Changed | $575,000 | -3.4% | $252 / Sq Ft |
| 10/10/2025 10/10/25 | For Sale | $595,000 | -- | $261 / Sq Ft |
Purchase History
| Date | Type | Sale Price | Title Company |
|---|---|---|---|
| Warranty Deed | $320,000 | Land Title Guarantee Company |
Source: REcolorado®
MLS Number: 7537407
APN: 9111-04-008
- 7080 W Stetson Place Unit 19
- 7332 W Stanford Ave
- 7382 W Stanford Ave
- 4301 S Pierce St Unit 3E
- 4301 S Pierce St Unit 2D
- 4301 S Pierce St Unit 6D
- 4275 S Pierce St
- 4760 S Wadsworth Blvd Unit 206
- 4760 S Wadsworth Blvd Unit 103
- 4760 S Wadsworth Blvd Unit E301
- 4760 S Wadsworth Blvd Unit E108
- 4270 S Yukon Way
- 4760 S Wadsworth Blvd Unit G 101
- The Coventry Plan at Pinehurst Terrace at Academy Park
- The Bristol Plan at Pinehurst Terrace at Academy Park
- 6500 W Mansfield Ave Unit 17
- 6500 W Mansfield Ave Unit 8
- 6500 W Mansfield Ave Unit 6
- 4451 S Ammons St Unit 3-302
- 4451 S Ammons St Unit 3-103
- 4760 S Wadsworth Blvd
- 4760 S Wadsworth Blvd Unit M301
- 4801 S Wadsworth Blvd
- 3950 S Wadsworth Blvd
- 4560 S Balsam Way
- 6350 W Mansfield Ave Unit 52
- 7929 W Mansfield Pkwy
- 4601 S Balsam Way
- 7393 W Jefferson Ave
- 7846 W Mansfield Pkwy
- 4875 S Balsam Way Unit 201
- 13195 W Progress Cir Unit FL2-ID853A
- 13195 W Progress Cir Unit FL1-ID593A
- 13195 W Progress Cir Unit FL2-ID315A
- 13195 W Progress Cir Unit FL3-ID564A
- 13195 W Progress Cir Unit FL2-ID508A
- 13195 W Progress Cir Unit FL2-ID306A
- 13195 W Progress Cir Unit FL3-ID207A
- 13195 W Progress Cir Unit FL3-ID2004A
- 13195 W Progress Cir Unit FL1-ID279A
