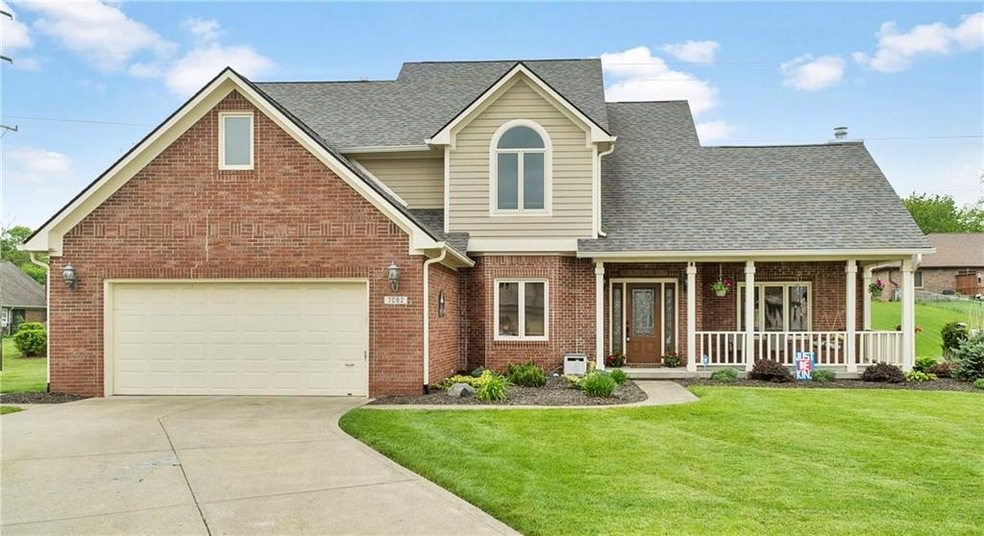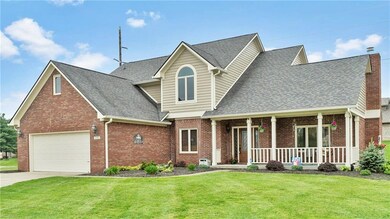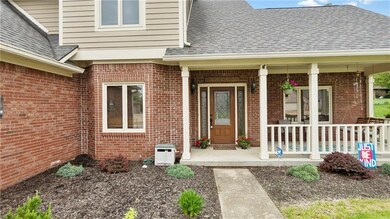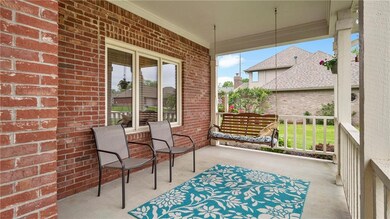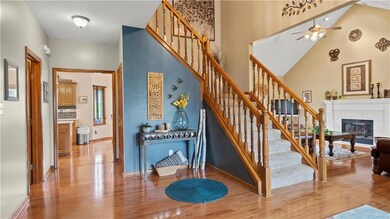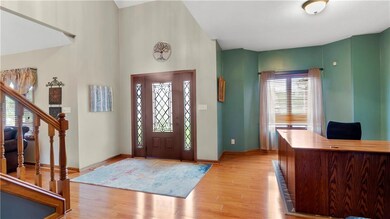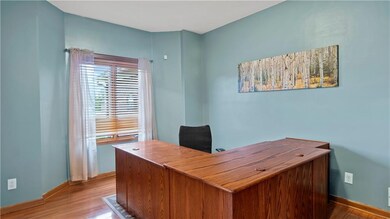
7082 Hunters Ridge Dr Plainfield, IN 46168
Highlights
- Cathedral Ceiling
- Traditional Architecture
- 2 Car Attached Garage
- Van Buren Elementary School Rated A
- Wood Frame Window
- Tray Ceiling
About This Home
As of July 2020WOW! This beautiful custom home in highly desired Hunter's Ridge is well maintained, on a very quiet cul-de-sac is ready for its next happy owner. Entering the home you're met with a 2 story foyer, formal dining room/office area & living room with a fireplace to relax in front of with tons of natural light. The eat-in kitchen has a large island, high-quality cabinets, beautiful quartz countertops & stainless steel appliances. The bedrooms/closets have a ton of space! Master suite has large walk-in closet & master bath has double sinks, separate shower & jetted jacuzzi tub. Party deck & back yard has ample amount of space and privacy for entertaining family and friends - enough space to have a huge party on! No HOA - Fences & barns allowed!
Last Agent to Sell the Property
CrestPoint Real Estate License #RB15001255 Listed on: 05/22/2020
Home Details
Home Type
- Single Family
Est. Annual Taxes
- $2,556
Year Built
- Built in 1996
Lot Details
- 0.42 Acre Lot
Parking
- 2 Car Attached Garage
- Driveway
Home Design
- Traditional Architecture
- Brick Exterior Construction
- Block Foundation
- Wood Siding
Interior Spaces
- 2-Story Property
- Tray Ceiling
- Cathedral Ceiling
- Gas Log Fireplace
- Wood Frame Window
- Aluminum Window Frames
- Living Room with Fireplace
- Crawl Space
- Fire and Smoke Detector
Kitchen
- <<convectionOvenToken>>
- Electric Oven
- <<microwave>>
- Dishwasher
- Disposal
Bedrooms and Bathrooms
- 3 Bedrooms
- Walk-In Closet
Utilities
- Forced Air Heating and Cooling System
- Dual Heating Fuel
- Heating System Uses Gas
- Programmable Thermostat
- Gas Water Heater
- Multiple Phone Lines
Community Details
- Hunters Ridge Subdivision
Listing and Financial Details
- Assessor Parcel Number 321512102013000012
Ownership History
Purchase Details
Purchase Details
Home Financials for this Owner
Home Financials are based on the most recent Mortgage that was taken out on this home.Purchase Details
Home Financials for this Owner
Home Financials are based on the most recent Mortgage that was taken out on this home.Similar Homes in the area
Home Values in the Area
Average Home Value in this Area
Purchase History
| Date | Type | Sale Price | Title Company |
|---|---|---|---|
| Quit Claim Deed | -- | None Listed On Document | |
| Warranty Deed | $317,500 | Chicago Title | |
| Warranty Deed | -- | None Available |
Mortgage History
| Date | Status | Loan Amount | Loan Type |
|---|---|---|---|
| Previous Owner | $301,625 | New Conventional | |
| Previous Owner | $81,704 | New Conventional | |
| Previous Owner | $220,000 | New Conventional | |
| Previous Owner | $227,050 | New Conventional |
Property History
| Date | Event | Price | Change | Sq Ft Price |
|---|---|---|---|---|
| 07/17/2025 07/17/25 | Price Changed | $415,000 | -2.4% | $140 / Sq Ft |
| 06/30/2025 06/30/25 | Price Changed | $425,000 | -1.1% | $144 / Sq Ft |
| 06/13/2025 06/13/25 | For Sale | $429,900 | +35.4% | $145 / Sq Ft |
| 07/13/2020 07/13/20 | Sold | $317,500 | 0.0% | $107 / Sq Ft |
| 06/04/2020 06/04/20 | Pending | -- | -- | -- |
| 05/22/2020 05/22/20 | For Sale | $317,500 | -- | $107 / Sq Ft |
Tax History Compared to Growth
Tax History
| Year | Tax Paid | Tax Assessment Tax Assessment Total Assessment is a certain percentage of the fair market value that is determined by local assessors to be the total taxable value of land and additions on the property. | Land | Improvement |
|---|---|---|---|---|
| 2024 | $3,805 | $384,700 | $44,100 | $340,600 |
| 2023 | $3,638 | $374,900 | $42,000 | $332,900 |
| 2022 | $3,562 | $356,200 | $40,100 | $316,100 |
| 2021 | $3,179 | $317,900 | $38,500 | $279,400 |
| 2020 | $2,717 | $271,700 | $38,500 | $233,200 |
| 2019 | $2,557 | $255,700 | $36,000 | $219,700 |
| 2018 | $2,499 | $249,900 | $36,000 | $213,900 |
| 2017 | $2,384 | $238,400 | $35,000 | $203,400 |
| 2016 | $2,354 | $235,400 | $35,000 | $200,400 |
| 2014 | $2,183 | $218,300 | $32,000 | $186,300 |
Agents Affiliated with this Home
-
Patrick Keller

Seller's Agent in 2025
Patrick Keller
CrestPoint Real Estate
(317) 364-5858
117 in this area
465 Total Sales
Map
Source: MIBOR Broker Listing Cooperative®
MLS Number: MBR21711288
APN: 32-15-12-102-013.000-012
- 113 Hunters Ridge Dr
- 6413 Amber Pass
- 6276 Quail Ridge W
- 5982 Oak Hill Dr W
- 1847 Crystal Bay Dr E
- 1771 Quaker Blvd
- 1011 Stevedon Ct
- 1515 Renee Dr
- 8035 Black Oak Ct
- 5939 Oberlies Way
- 8017 Dogwood Ct
- 6377 Harvey Dr
- 1238 Passage Way
- 8031 Edgewood Ct
- 6923 Bryant Place
- 8111 Timberwood Dr
- 6637 E County Road 600 S
- 1108 Pierce Dr
- 5865 Pennekamp Dr
- 5959 Sugar Grove Rd
