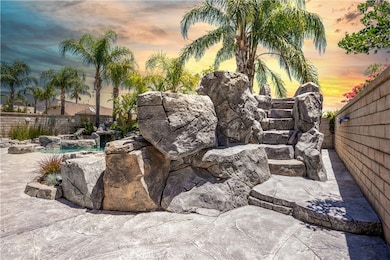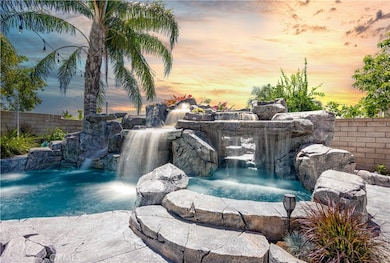
7083 Fontaine Place Rancho Cucamonga, CA 91739
Victoria NeighborhoodEstimated Value: $1,076,000 - $1,127,321
Highlights
- Pebble Pool Finish
- Primary Bedroom Suite
- Open Floorplan
- Windrows Elementary School Rated A-
- Updated Kitchen
- Mountain View
About This Home
As of August 2021WELCOME TO 7083 FONTAINE PLACE! Resort living awaits you in this gorgeous home highlighted by the spectacular custom built pool with 5 waterfalls, 3 caves and a slide! Heated by solar panels, this pool will bring you enjoyment year round! The upgraded kitchen features rich custom cabinets, granite counters, high end appliances and tons of storage. The open floor plan allows for buffet style entertaining allowing the chef to cook and converse with guests. The master suite feels like a high end hotel with an oversized sitting area, remodeled bath, dual sinks, separate tub and walk in shower and a large walk in closet! In addition to the 4 bedrooms, there is an upstairs loft space large enough for an office space, gaming area or tv room! The converted 3rd garage space is perfect for an office space, storage area or sitting room. Potential RV parking will fit most of your recreational toys.
Located in the award winning Etiwanda School District, and close to Victoria Gardens this home has so much to offer. Schedule a private showing today!
Last Agent to Sell the Property
EXP REALTY OF CALIFORNIA INC License #01193547 Listed on: 06/25/2021

Last Buyer's Agent
Jun Ngean Yap
Redfin Corporation License #01949454
Home Details
Home Type
- Single Family
Est. Annual Taxes
- $10,966
Year Built
- Built in 1999 | Remodeled
Lot Details
- 6,371 Sq Ft Lot
- Cul-De-Sac
- West Facing Home
- Block Wall Fence
- Fence is in good condition
- Landscaped
- Level Lot
- Front and Back Yard Sprinklers
- Private Yard
- Lawn
- Garden
- Back and Front Yard
- Density is up to 1 Unit/Acre
Parking
- 2 Car Direct Access Garage
- Parking Available
- Front Facing Garage
- Side by Side Parking
- Two Garage Doors
- Garage Door Opener
- Driveway Level
- RV Potential
Home Design
- Traditional Architecture
- Slab Foundation
- Shingle Roof
- Tile Roof
- Concrete Roof
- Stucco
Interior Spaces
- 2,805 Sq Ft Home
- 2-Story Property
- Open Floorplan
- Built-In Features
- High Ceiling
- Ceiling Fan
- Recessed Lighting
- Gas Fireplace
- Double Pane Windows
- Solar Tinted Windows
- Double Door Entry
- Sliding Doors
- Panel Doors
- Family Room with Fireplace
- Family Room Off Kitchen
- Living Room
- Dining Room
- Home Office
- Storage
- Mountain Views
Kitchen
- Updated Kitchen
- Breakfast Area or Nook
- Open to Family Room
- Eat-In Kitchen
- Breakfast Bar
- Convection Oven
- Gas Oven
- Gas Cooktop
- Microwave
- Water Line To Refrigerator
- Dishwasher
- Kitchen Island
- Granite Countertops
- Built-In Trash or Recycling Cabinet
- Disposal
Flooring
- Carpet
- Tile
Bedrooms and Bathrooms
- 4 Bedrooms
- All Upper Level Bedrooms
- Primary Bedroom Suite
- Remodeled Bathroom
- Granite Bathroom Countertops
- Makeup or Vanity Space
- Dual Sinks
- Dual Vanity Sinks in Primary Bathroom
- Private Water Closet
- Bathtub with Shower
- Separate Shower
- Linen Closet In Bathroom
- Closet In Bathroom
Laundry
- Laundry Room
- Laundry on upper level
- Washer and Gas Dryer Hookup
Home Security
- Home Security System
- Carbon Monoxide Detectors
- Fire and Smoke Detector
Accessible Home Design
- More Than Two Accessible Exits
- Low Pile Carpeting
- Accessible Parking
Pool
- Pebble Pool Finish
- Solar Heated In Ground Pool
- Heated Spa
- In Ground Spa
- Gunite Pool
- Gunite Spa
- Solar Heated Spa
- Waterfall Pool Feature
Outdoor Features
- Patio
- Exterior Lighting
- Rain Gutters
- Front Porch
Location
- Property is near a park
- Property is near public transit
- Suburban Location
Schools
- Windrows Elementary School
- Etiwanda Middle School
- Rancho Cucamonga High School
Utilities
- Two cooling system units
- Central Heating
- Heating System Uses Natural Gas
- Natural Gas Connected
- Gas Water Heater
- Sewer Paid
- Cable TV Available
Listing and Financial Details
- Tax Lot 50
- Tax Tract Number 158
- Assessor Parcel Number 1089051100000
Community Details
Overview
- No Home Owners Association
- Foothills
Recreation
- Park
- Dog Park
- Horse Trails
- Hiking Trails
- Bike Trail
Ownership History
Purchase Details
Purchase Details
Home Financials for this Owner
Home Financials are based on the most recent Mortgage that was taken out on this home.Purchase Details
Home Financials for this Owner
Home Financials are based on the most recent Mortgage that was taken out on this home.Purchase Details
Purchase Details
Home Financials for this Owner
Home Financials are based on the most recent Mortgage that was taken out on this home.Purchase Details
Home Financials for this Owner
Home Financials are based on the most recent Mortgage that was taken out on this home.Purchase Details
Similar Homes in Rancho Cucamonga, CA
Home Values in the Area
Average Home Value in this Area
Purchase History
| Date | Buyer | Sale Price | Title Company |
|---|---|---|---|
| Joanne Moreno And Nelson Moreno Revocable Liv | -- | None Listed On Document | |
| Moreno Joanne | -- | Ticor Title | |
| Moreno Joanne | $915,000 | Ticor Title | |
| Vlasic John Phillip | -- | None Available | |
| Vlasic John | $507,500 | Equity Title Co Santa Ana | |
| Barksdale Gary Rene | $242,000 | First American Title Ins Co | |
| Kaufman & Broad Of Southern Ca Inc | -- | First American Title Ins |
Mortgage History
| Date | Status | Borrower | Loan Amount |
|---|---|---|---|
| Previous Owner | Moreno Joanne | $132,000 | |
| Previous Owner | Moreno Joanne | $548,000 | |
| Previous Owner | Moreno Joanne | $548,000 | |
| Previous Owner | Vlasic John Phillip | $479,130 | |
| Previous Owner | Vlasic John | $575,000 | |
| Previous Owner | Vlasic John | $460,000 | |
| Previous Owner | Vlasic John | $108,000 | |
| Previous Owner | Vlasic John | $406,000 | |
| Previous Owner | Barksdale Gary Rene | $278,500 | |
| Previous Owner | Barksdale Gary Rene | $224,000 | |
| Previous Owner | Barksdale Gary Rene | $222,000 | |
| Closed | Vlasic John | $50,750 |
Property History
| Date | Event | Price | Change | Sq Ft Price |
|---|---|---|---|---|
| 08/05/2021 08/05/21 | Sold | $915,000 | +10.9% | $326 / Sq Ft |
| 06/25/2021 06/25/21 | For Sale | $825,000 | -- | $294 / Sq Ft |
Tax History Compared to Growth
Tax History
| Year | Tax Paid | Tax Assessment Tax Assessment Total Assessment is a certain percentage of the fair market value that is determined by local assessors to be the total taxable value of land and additions on the property. | Land | Improvement |
|---|---|---|---|---|
| 2024 | $10,966 | $951,967 | $237,992 | $713,975 |
| 2023 | $10,689 | $933,300 | $233,325 | $699,975 |
| 2022 | $10,548 | $915,000 | $228,750 | $686,250 |
| 2021 | $8,126 | $690,282 | $163,386 | $526,896 |
| 2020 | $8,026 | $683,204 | $161,711 | $521,493 |
| 2019 | $7,818 | $669,808 | $158,540 | $511,268 |
| 2018 | $7,801 | $656,674 | $155,431 | $501,243 |
| 2017 | $7,140 | $614,300 | $215,000 | $399,300 |
| 2016 | $6,759 | $585,000 | $204,750 | $380,250 |
| 2015 | $6,830 | $588,000 | $206,000 | $382,000 |
| 2014 | $6,764 | $588,000 | $206,000 | $382,000 |
Agents Affiliated with this Home
-
Donald Mowery

Seller's Agent in 2021
Donald Mowery
EXP REALTY OF CALIFORNIA INC
(951) 313-1746
8 in this area
268 Total Sales
-
Cari Knowles

Seller Co-Listing Agent in 2021
Cari Knowles
EXP REALTY OF CALIFORNIA INC
(909) 921-4289
3 in this area
28 Total Sales
-
J
Buyer's Agent in 2021
Jun Ngean Yap
Redfin Corporation
Map
Source: California Regional Multiple Listing Service (CRMLS)
MLS Number: CV21137861
APN: 1089-051-10
- 12387 Blazing Star Ct
- 7068 Crocus Ct
- 12419 Renwick Dr
- 12437 Ironbark Dr
- 6914 Basswood Place
- 12584 Atwood Ct Unit 412
- 12584 Atwood Ct Unit 1215
- 12325 Bellflower Ct
- 12331 Bellflower Ct
- 12501 Solaris Dr Unit 42
- 12315 Mint Ct
- 12538 Old Port Ct
- 7188 Walcott Place
- 12185 Abbey Ct
- 12260 Daisy Ct
- 7423 Solstice Place
- 7418 Solstice Place
- 7400 Arbor Ln
- 7447 Starfire Place
- 12225 Silverberry St
- 7083 Fontaine Place
- 7075 Fontaine Place
- 7089 Fontaine Place
- 7067 Fontaine Place
- 12302 Sweetgum Dr
- 12303 Sweetgum Dr
- 7099 Fontaine Place
- 12306 Sweetgum Dr
- 12307 Sweetgum Dr
- 7059 Fontaine Place
- 12310 Sweetgum Dr
- 8 Sweetgum Dr
- 7082 Fontaine Place
- 7072 Fontaine Place
- 7090 Fontaine Place
- 12301 Sugargum St
- 12317 Sweetgum Dr
- 7064 Fontaine Place
- 7098 Fontaine Place
- 7049 Fontaine Place






