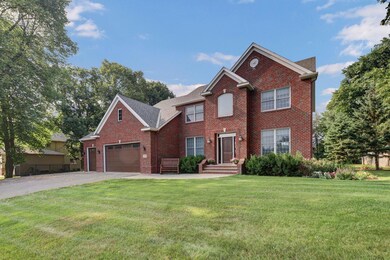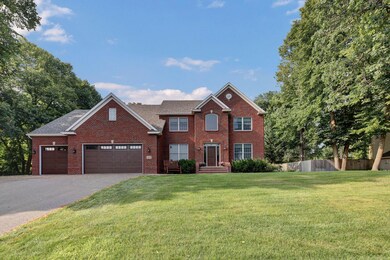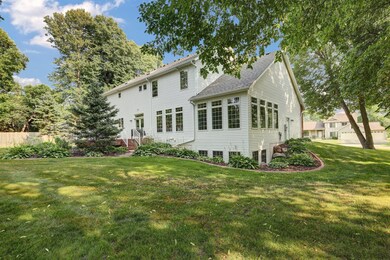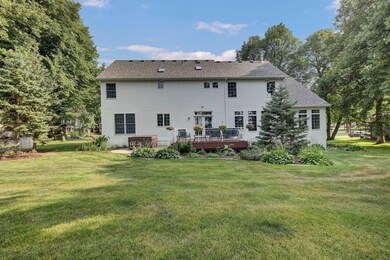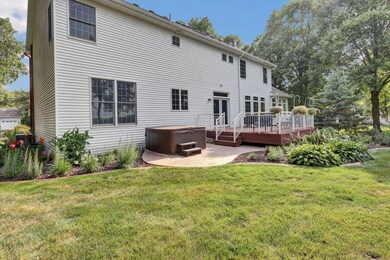
709 17th St N Sartell, MN 56377
Estimated Value: $591,000 - $643,000
Highlights
- 2 Fireplaces
- No HOA
- Living Room
- Oak Ridge Elementary School Rated A
- 3 Car Attached Garage
- Forced Air Heating and Cooling System
About This Home
As of September 2023Nestled in a stunning Sartell neighborhood, this remarkable 6-bedroom, 4-bathroom home offers luxurious living. With no backyard neighbors, the residence provides a private and serene atmosphere, enhanced by breathtaking views throughout.The exquisite kitchen boasts a spacious pantry, abundant natural light, granite countertops, and state-of-the-art stainless steel appliances. It seamlessly connects to the formal living area, featuring a cozy gas fireplace, while the sunroom offers comfort and tranquility.Generously sized bedrooms with ample closet space provide personal retreats, and the master suite impresses with a renovated lavish bath and a spacious walk-in closet. Every detail of the home has been meticulously cared for, creating an impeccable environment.Don't miss this extraordinary opportunity to own a showcase home that surpasses expectations. Prepare to be captivated by the unparalleled beauty and sophistication of this remarkable Sartell residence.
Home Details
Home Type
- Single Family
Est. Annual Taxes
- $7,572
Year Built
- Built in 2001
Lot Details
- 0.49 Acre Lot
- Lot Dimensions are 125x72
Parking
- 3 Car Attached Garage
Interior Spaces
- 2-Story Property
- 2 Fireplaces
- Family Room
- Living Room
Bedrooms and Bathrooms
- 6 Bedrooms
Finished Basement
- Basement Fills Entire Space Under The House
- Basement Window Egress
Utilities
- Forced Air Heating and Cooling System
Community Details
- No Home Owners Association
- Morningstar Eleven Subdivision
Listing and Financial Details
- Assessor Parcel Number 92568650384
Ownership History
Purchase Details
Home Financials for this Owner
Home Financials are based on the most recent Mortgage that was taken out on this home.Purchase Details
Purchase Details
Purchase Details
Purchase Details
Similar Homes in Sartell, MN
Home Values in the Area
Average Home Value in this Area
Purchase History
| Date | Buyer | Sale Price | Title Company |
|---|---|---|---|
| Nelson Stephen | $585,000 | -- | |
| Kent Brenton J | $420,000 | -- | |
| Bloom Geoffrey | $417,000 | -- | |
| Rozeboom Paul A | $57,000 | -- | |
| Tri-Mor Homes Inc | $107,800 | -- |
Mortgage History
| Date | Status | Borrower | Loan Amount |
|---|---|---|---|
| Open | Nelson Stephen | $579,200 |
Property History
| Date | Event | Price | Change | Sq Ft Price |
|---|---|---|---|---|
| 09/28/2023 09/28/23 | Sold | $585,000 | +1.7% | $126 / Sq Ft |
| 08/01/2023 08/01/23 | Pending | -- | -- | -- |
| 07/20/2023 07/20/23 | For Sale | $575,000 | -- | $124 / Sq Ft |
Tax History Compared to Growth
Tax History
| Year | Tax Paid | Tax Assessment Tax Assessment Total Assessment is a certain percentage of the fair market value that is determined by local assessors to be the total taxable value of land and additions on the property. | Land | Improvement |
|---|---|---|---|---|
| 2024 | $8,912 | $627,200 | $77,000 | $550,200 |
| 2023 | $8,466 | $603,800 | $77,000 | $526,800 |
| 2022 | $7,572 | $498,000 | $70,000 | $428,000 |
| 2021 | $7,156 | $498,000 | $70,000 | $428,000 |
| 2020 | $7,084 | $463,600 | $70,000 | $393,600 |
| 2019 | $6,650 | $449,500 | $70,000 | $379,500 |
| 2018 | $6,632 | $418,700 | $70,000 | $348,700 |
| 2017 | $6,402 | $387,700 | $70,000 | $317,700 |
| 2016 | $5,600 | $0 | $0 | $0 |
| 2015 | $5,448 | $0 | $0 | $0 |
| 2014 | -- | $0 | $0 | $0 |
Agents Affiliated with this Home
-
George Moore

Seller's Agent in 2023
George Moore
Premier Real Estate Services
(320) 420-1759
10 in this area
153 Total Sales
-
Michael Hall

Buyer's Agent in 2023
Michael Hall
RE/MAX Advantage Plus
(612) 968-3099
1 in this area
189 Total Sales
Map
Source: NorthstarMLS
MLS Number: 6403175
APN: 92.56865.0384
- 617 17th St N
- 612 19th St N
- 520 Greenview Ct
- 1620 4th Ave N
- 1518 4th Ave N
- 1306 10th Ave N
- 1410 4th Ave N
- 2142 Monarch Ct
- 354 15th St N
- 1028 24th St N
- 1036 24th St N
- 1040 24th St N
- 1009 24th St N
- 2404 10th Ave N
- 1029 24th St N
- 1000 26th Street Loop N
- 1004 26th Street Loop N
- 207 12th St N
- 1001 26th Street Loop N
- 1020 26th Street Loop N

