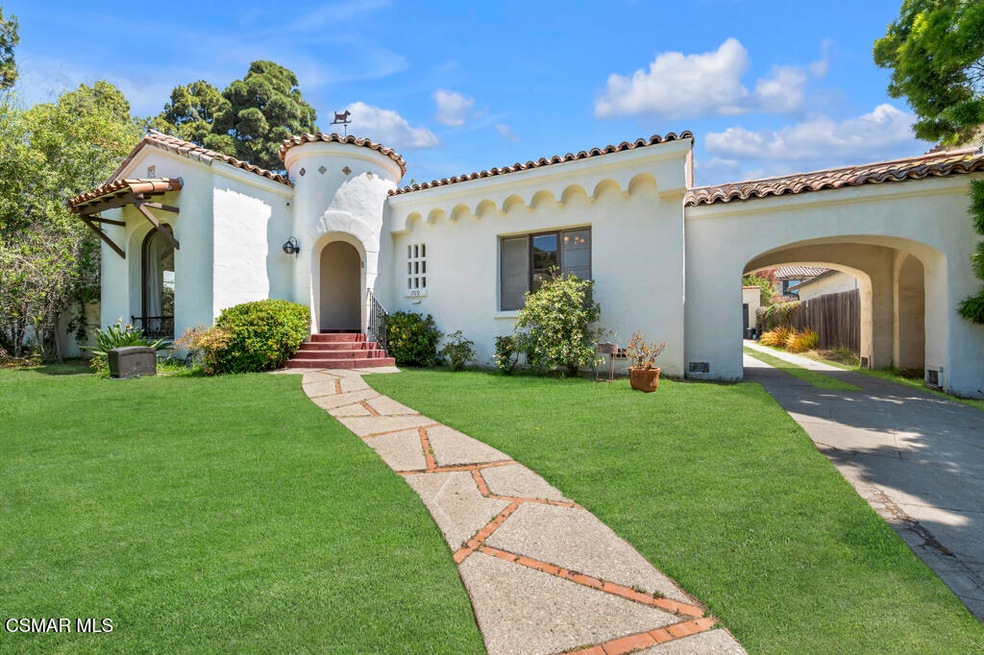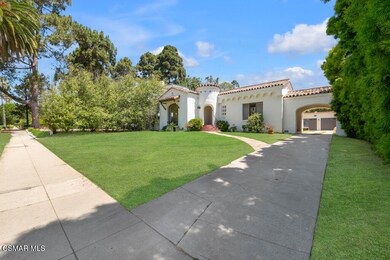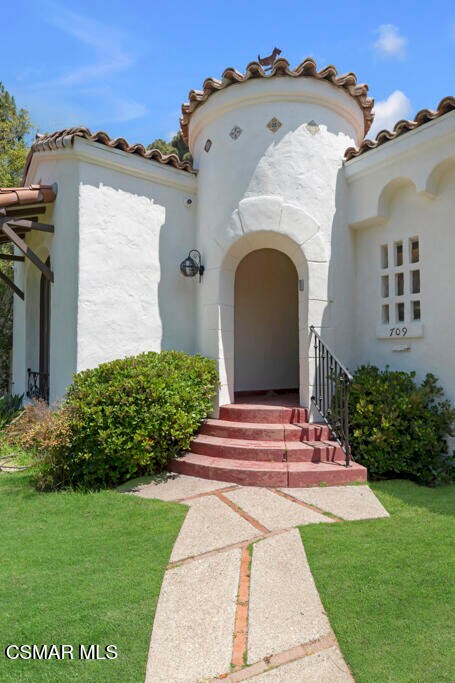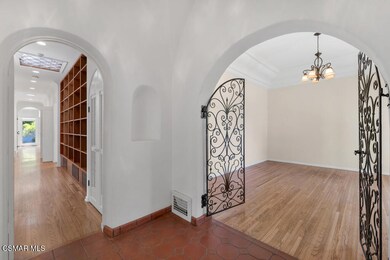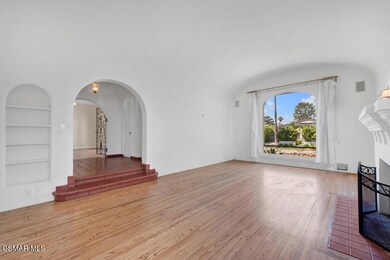
709 18th St Santa Monica, CA 90402
North of Montana NeighborhoodEstimated payment $19,709/month
Highlights
- Primary Bedroom Suite
- Updated Kitchen
- Lawn
- Franklin Elementary School Rated A+
- Property is near public transit
- No HOA
About This Home
Step into the charm of this Spanish Colonial Revival, just 18 blocks from the beach. A distinct turret tower makes a bold architectural statement, setting the tone for the timeless character found throughout the home. From the wrought iron gate welcoming you into the formal dining room, adorned with elegant crown molding, to the rounded archways and real wood floors that exude warmth and authenticity, every detail speaks to classic craftsmanship. Floor-to-ceiling built-in bookshelves line the hallway, offering both function and architectural interest, while shaker-style doors and closet doors add a cohesive, refined touch. The expanded, modernized kitchen is the heart of the home, complete with a central island perfect for gathering. The primary suite offers a private retreat with a remodeled bathroom featuring a spacious walk-in shower and double vanity, plus a generous walk-in closet and French doors that open to the serene backyard. In Santa Monica, parking can be a challenge--however, the ribbon driveway offers plenty of space for guests, in addition to the 2-car detached garage, making parking a dream. A discreet basement houses the tankless water heater and provides ample storage, seamlessly blending functionality with style. This home is the perfect blend of old-world elegance and modern living.
Home Details
Home Type
- Single Family
Est. Annual Taxes
- $3,870
Year Built
- Built in 1929 | Remodeled
Lot Details
- 8,961 Sq Ft Lot
- Wood Fence
- Stucco Fence
- Rectangular Lot
- Paved or Partially Paved Lot
- Level Lot
- Lawn
- Property is zoned SMR1*
Parking
- 2 Car Garage
- Parking Storage or Cabinetry
- Parking Available
- Two Garage Doors
- Driveway
Home Design
- Flat Roof Shape
- Raised Foundation
- Tile Roof
- Stucco
Interior Spaces
- 2,188 Sq Ft Home
- 1-Story Property
- Built-In Features
- Crown Molding
- Recessed Lighting
- Fireplace With Gas Starter
- Double Pane Windows
- French Doors
- Entryway
- Family Room Off Kitchen
- Living Room with Fireplace
- Dining Room
- Laundry Room
Kitchen
- Updated Kitchen
- Open to Family Room
- Gas Oven or Range
- Microwave
- Dishwasher
- Kitchen Island
- Disposal
Bedrooms and Bathrooms
- 3 Bedrooms
- Primary Bedroom Suite
- Walk-In Closet
- Remodeled Bathroom
- 2 Full Bathrooms
- Separate Shower
- Linen Closet In Bathroom
Home Security
- Carbon Monoxide Detectors
- Fire and Smoke Detector
Eco-Friendly Details
- Energy-Efficient Windows
- Energy-Efficient HVAC
Location
- Property is near public transit
Utilities
- Central Heating and Cooling System
- Heating System Uses Natural Gas
- Vented Exhaust Fan
- Overhead Utilities
- Tankless Water Heater
- Cable TV Available
Community Details
- No Home Owners Association
Listing and Financial Details
- Assessor Parcel Number 4279015011
- Seller Considering Concessions
Map
Home Values in the Area
Average Home Value in this Area
Tax History
| Year | Tax Paid | Tax Assessment Tax Assessment Total Assessment is a certain percentage of the fair market value that is determined by local assessors to be the total taxable value of land and additions on the property. | Land | Improvement |
|---|---|---|---|---|
| 2024 | $3,870 | $248,324 | $158,130 | $90,194 |
| 2023 | $3,808 | $243,456 | $155,030 | $88,426 |
| 2022 | $3,744 | $238,684 | $151,991 | $86,693 |
| 2021 | $3,620 | $234,005 | $149,011 | $84,994 |
| 2019 | $3,549 | $227,067 | $144,593 | $82,474 |
| 2018 | $3,252 | $222,615 | $141,758 | $80,857 |
| 2016 | $3,102 | $213,972 | $136,254 | $77,718 |
| 2015 | $3,059 | $210,759 | $134,208 | $76,551 |
| 2014 | $3,036 | $206,632 | $131,580 | $75,052 |
Property History
| Date | Event | Price | Change | Sq Ft Price |
|---|---|---|---|---|
| 07/10/2025 07/10/25 | For Sale | $3,500,000 | -- | $1,600 / Sq Ft |
Purchase History
| Date | Type | Sale Price | Title Company |
|---|---|---|---|
| Interfamily Deed Transfer | -- | First American Title Company | |
| Interfamily Deed Transfer | -- | None Available | |
| Interfamily Deed Transfer | -- | None Available |
Mortgage History
| Date | Status | Loan Amount | Loan Type |
|---|---|---|---|
| Closed | $340,423 | New Conventional | |
| Closed | $344,190 | New Conventional | |
| Closed | $350,000 | New Conventional | |
| Closed | $295,000 | Credit Line Revolving |
Similar Homes in Santa Monica, CA
Source: Ventura County Regional Data Share
MLS Number: 225003452
APN: 4279-015-011
- 627 17th St
- 828 19th St Unit D
- 616 21st St
- 2002 Montana Ave
- 830 17th St Unit 2
- 811 20th St
- 847 17th St Unit 6
- 817 20th St
- 625 15th St
- 838 16th St Unit 5
- 838 16th St Unit 9
- 910 19th St Unit 101
- 634 15th St
- 852 21st St Unit C
- 621 21st Place
- 2021 Idaho Ave
- 548 15th St
- 918 17th St Unit 2
- 933 17th St Unit 14
- 933 17th St Unit 5
- 1714 Montana Ave Unit A
- 816 17th St Unit A
- 855 17th St Unit 855 17th street
- 855 17th St Unit 855
- 1812 Idaho Ave Unit Upstairs
- 1810 Idaho Ave
- 907 18th St Unit F
- 813 15th St Unit D
- 913 17th St Unit 1
- 924 17th St Unit C
- 924 17th St
- 443 21st St
- 1701 Washington Ave
- 927 21st St Unit 4
- 517 Euclid St
- 728 Euclid St
- 728 Euclid St
- 728 Euclid St Unit D
- 728 Euclid St Unit A
- 728 Euclid St Unit E
