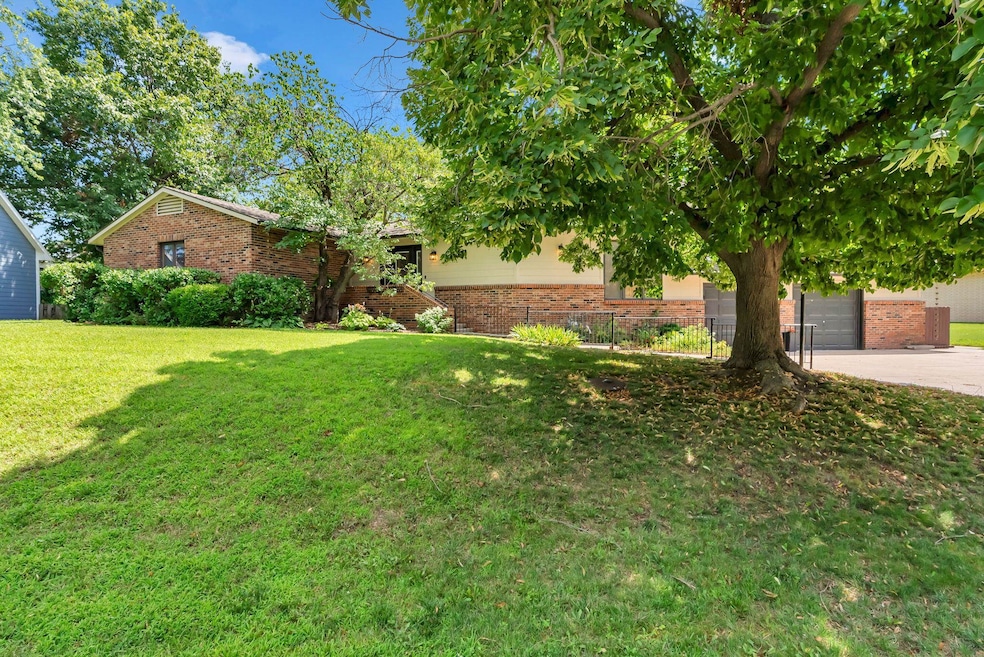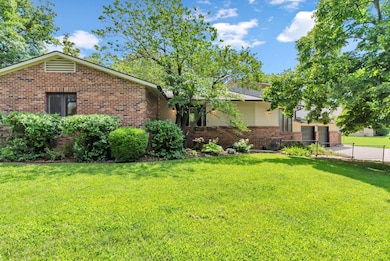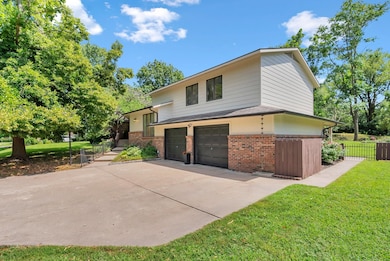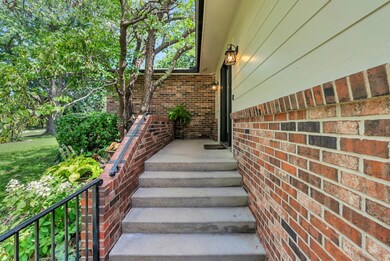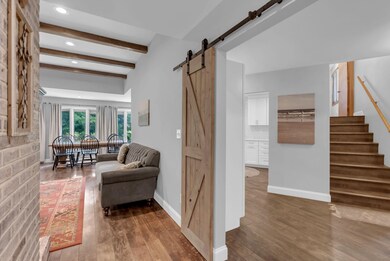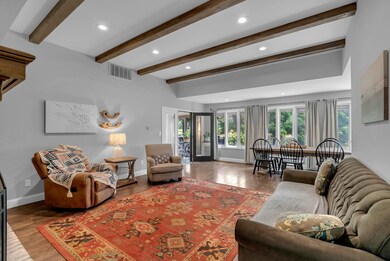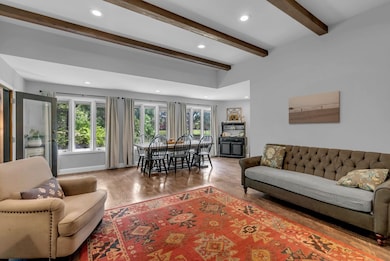
709 Country Club Dr Newton, KS 67114
Estimated payment $2,305/month
Highlights
- Popular Property
- Sun or Florida Room
- Fireplace
- Deck
- No HOA
- Cedar Closet
About This Home
Step into something special with this beautifully updated 4-bedroom, 3-bathroom home featuring a unique split-bedroom floor plan that blends comfort, style, and privacy. From the moment you walk in, you’ll feel the warmth of the cozy living room, complete with a charming fireplace that invites you to relax and unwind. The heart of the home, the kitchen, is both functional and inviting, featuring granite countertops, modern finishes, and a layout that’s perfect for everyday living or entertaining guests. The spacious master suite is truly a retreat, boasting direct access to the sunroom, a remodeled bathroom with dual sinks, a luxurious soaker tub, and a separate walk-in shower. The enclosed sunroom, accessible from both the living room and master bedroom, adds an extra layer of living space ideal for morning coffee, reading, or enjoying views of the serene backyard. Out back, you'll find a fully fenced yard surrounded by mature trees, offering a private and peaceful outdoor escape that feels worlds away from it all. No need to worry about storage as this home features plenty of closets and a finished area in the upstairs bathroom. The garage is oversized and provides plenty of builtins. This home has been thoughtfully updated and uniquely designed, perfect for anyone looking for something beyond the ordinary. Schedule your showing today and come see the charm for yourself!
Listing Agent
Berkshire Hathaway PenFed Realty Brokerage Phone: 316-250-3382 License #00237238 Listed on: 07/18/2025
Home Details
Home Type
- Single Family
Est. Annual Taxes
- $6,065
Year Built
- Built in 1988
Lot Details
- 0.25 Acre Lot
- Wrought Iron Fence
- Sprinkler System
Parking
- 2 Car Garage
Home Design
- Composition Roof
Interior Spaces
- 2,431 Sq Ft Home
- Fireplace
- Living Room
- Sun or Florida Room
- Laminate Flooring
Kitchen
- Microwave
- Dishwasher
Bedrooms and Bathrooms
- 4 Bedrooms
- Cedar Closet
- 3 Full Bathrooms
Laundry
- Laundry Room
- Laundry on main level
Outdoor Features
- Deck
- Patio
Schools
- Slate Creek Elementary School
- Newton High School
Utilities
- Forced Air Heating and Cooling System
- Heating System Uses Natural Gas
Community Details
- No Home Owners Association
- Evergreen Estates Subdivision
Listing and Financial Details
- Assessor Parcel Number 095-21-0-30-09-010.00-0
Map
Home Values in the Area
Average Home Value in this Area
Tax History
| Year | Tax Paid | Tax Assessment Tax Assessment Total Assessment is a certain percentage of the fair market value that is determined by local assessors to be the total taxable value of land and additions on the property. | Land | Improvement |
|---|---|---|---|---|
| 2023 | $5,048 | $29,865 | $2,447 | $27,418 |
| 2022 | $4,992 | $28,267 | $2,447 | $25,820 |
| 2021 | $4,528 | $26,764 | $2,447 | $24,317 |
| 2020 | $4,294 | $25,610 | $2,447 | $23,163 |
| 2019 | $4,136 | $24,719 | $2,447 | $22,272 |
| 2018 | $3,963 | $23,320 | $2,447 | $20,873 |
| 2017 | $3,812 | $22,862 | $2,447 | $20,415 |
| 2016 | $4,141 | $25,461 | $3,671 | $21,790 |
| 2015 | $3,955 | $27,600 | $3,671 | $23,929 |
| 2014 | $4,452 | $29,633 | $3,671 | $25,962 |
Property History
| Date | Event | Price | Change | Sq Ft Price |
|---|---|---|---|---|
| 07/18/2025 07/18/25 | For Sale | $325,000 | +48.1% | $134 / Sq Ft |
| 07/29/2016 07/29/16 | Sold | -- | -- | -- |
| 07/05/2016 07/05/16 | Pending | -- | -- | -- |
| 05/31/2016 05/31/16 | For Sale | $219,500 | -- | $97 / Sq Ft |
Purchase History
| Date | Type | Sale Price | Title Company |
|---|---|---|---|
| Deed | $198,000 | -- |
Similar Homes in Newton, KS
Source: South Central Kansas MLS
MLS Number: 658829
APN: 095-21-0-30-01-008.00-0
- 1015 S Walnut St
- 1108 SE 8th St
- 1220 SE 8th St
- 1214 SE 8th St
- 1102 SE 8th St
- 1008 SE 8th St
- 418 SE 6th St
- 1202 S Walnut St
- 1208 Parkwood Ln
- 1120 Harrison St
- 917 & 921 S Logan St
- 326 Allison St
- 608 E 1st St
- 400 E 1st St
- 116 N Walnut St
- 106 SE 13th St
- 200 SW 9th St
- 1013 S Poplar St
- 101 SE 13th St
- 126 E 1st St
- 1501 Old Main St
- 319 E 10th St
- 513 W Broadway St
- 209 E 11th St
- 207 E 11th St
- 705 Cottonwood Crossing Dr
- 720 Grandview Ave
- 606 N Plaza Blvd
- 317 N Madison Ave
- 127 S Colby Ave
- 1240 E Ford St
- 501 N Vine St
- 6240 N Webb Rd
- 5650 N Lycee Ct
- 5474 N Colburn Ct
- 5802 E Bristol Cir
- 5784 E Bristol Cir
- 5803 E Bristol St
- 8488 E Granite Ct
- 9280 E Chris St
