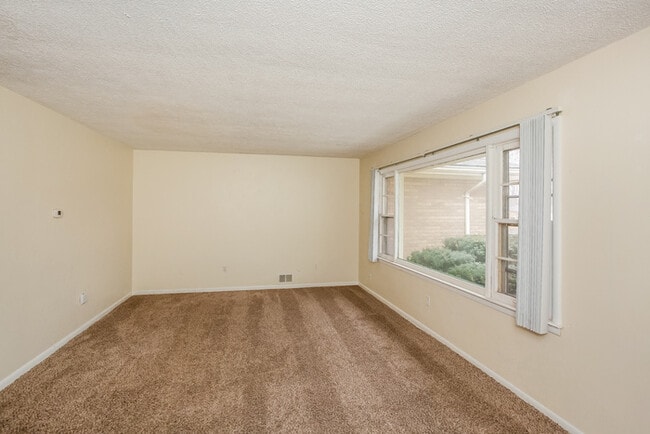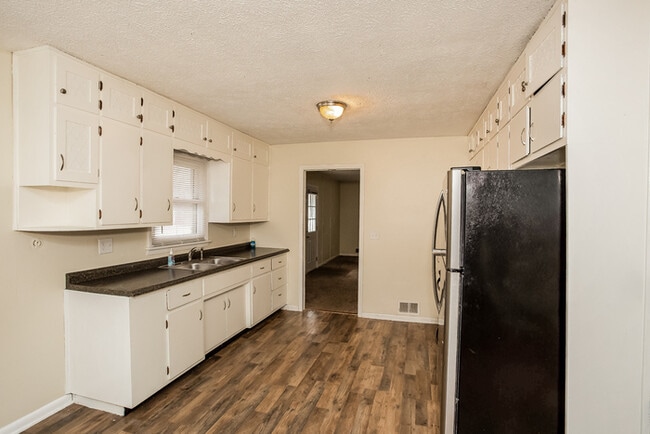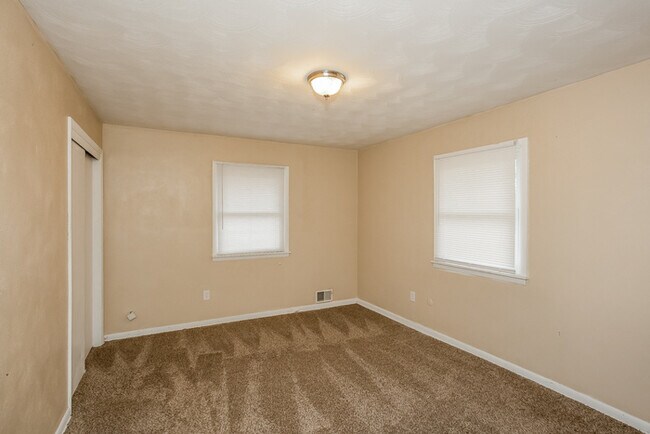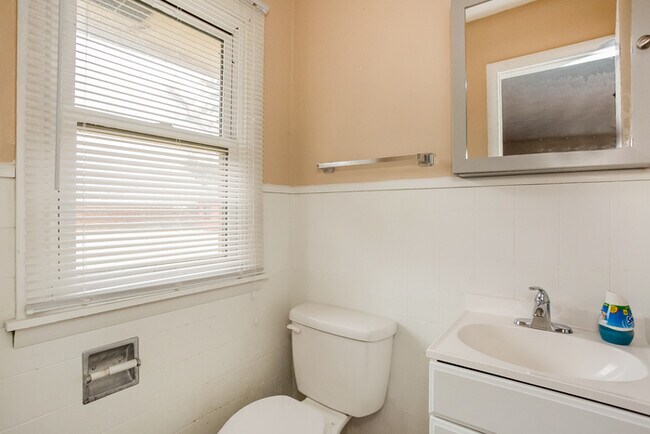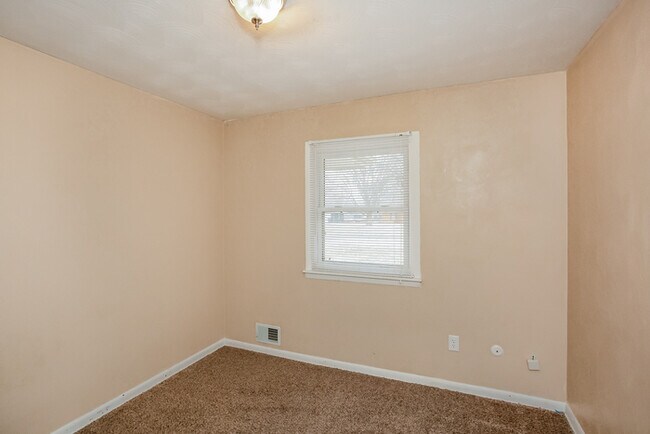709 Ernie Lu Ave Anderson, IN 46013
About This Home
COMING SOON
This home is coming soon. Please check to see the estimated availability date.
Monthly Recurring Fees:
$10.95 - Utility Management
Maymont Homes is committed to clear and upfront pricing. In addition to the advertised rent, residents may have monthly fees, including a $10.95 utility management fee, a $25.00 wastewater fee for homes on septic systems, and an amenity fee for homes with smart home technology, valet trash, or other community amenities. This does not include utilities or optional fees, including but not limited to pet fees and renter’s insurance.
Set on a quiet street in Anderson, this 3-bedroom, 2-bath brick ranch blends classic design with a layout built for everyday comfort. The wide front lawn and timeless exterior welcome you inside, where soft natural light pours through a picture window and fills the spacious living area, a perfect introduction to this warm and inviting home.
The kitchen stretches along one side of the house, featuring generous cabinet space, durable countertops, and stainless steel appliances that make cooking and cleanup simple. The connected dining area offers an easy flow for mealtime and gatherings, just steps from the back door that leads out to a large yard, open, level, and ideal for outdoor moments or relaxed evenings under the sky.
Each of the three bedrooms offers comfortable space and closet storage, while the primary suite includes a private bathroom. The second full bath is conveniently located along the hall. With LVP flooring in the kitchen and carpet in the living areas, this single-level layout keeps functionality and comfort in balance.
Completing the home is a two-car garage and a backyard shed offering extra storage options. Located near local shops, restaurants, and within easy reach of I-69, this home keeps you connected while offering peaceful surroundings. Apply now!
*Maymont Homes provides residents with convenient solutions, including simplified utility billing and flexible rent payment options. Contact us for more details.
This information is deemed reliable, but not guaranteed. All measurements are approximate. Actual product and home specifications may vary in dimension or detail. Images are for representational purposes only. Some programs and services may not be available in all market areas.
Prices and availability are subject to change without notice. Advertised rent prices do not include the required application fee, the partially refundable reservation fee (due upon application approval), or the mandatory monthly utility management fee (in select market areas.) Residents must maintain renters insurance as specified in their lease. If third-party renters insurance is not provided, residents will be automatically enrolled in our Master Insurance Policy for a fee. Select homes may be located in communities that require a monthly fee for community-specific amenities or services.
For complete details, please contact a company leasing representative. Equal Housing Opportunity.
Estimated availability date is subject to change based on construction timelines and move-out confirmation.
Contact us to schedule a showing.

Map
- 716 Ernie Lu Ave
- 810 Ernie Lu Ave
- 509 Imy Ln
- 6905 Hendricks St
- 0 Sheridan St Unit MBR22051619
- 311 Fall Creek Dr
- 4248 S 100 W
- 910 Stoner Dr
- 310 Stoner Dr
- 6709 Jackson St
- 292 W 500 S
- 162 W 500 S
- 1015 Pebble Ct
- 336 Norris Dr
- 6440 Main St
- 261 E 75th St
- 6216 Rocky Rd
- 6201 Arrowhead Dr
- 5567 S Cladwell Dr
- 5595 S Cladwell Dr
- 524 W 53rd St
- 524 W 53rd St
- 1326 Mcintosh Ln
- 4325 S Madison Ave
- 3634 Oaklawn Dr
- 208 E 34th St
- 620 E 31st St
- 2908 Fletcher St
- 3002 Mckinley St
- 1140 Manor Ct
- 291 Limerick Ln
- 2530 Lincoln St
- 924 Sun Valley Dr
- 2601 Morning Star Ln
- 2418 Lincoln St
- 231 N John St
- 3833 Hoosier Woods Ct
- 702 W 23rd St
- 2208 Hendricks St Unit 3
- 2119 Noble St


