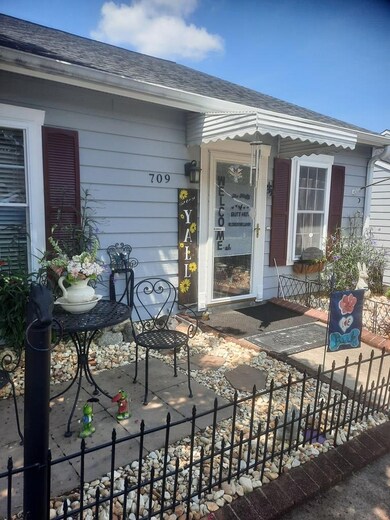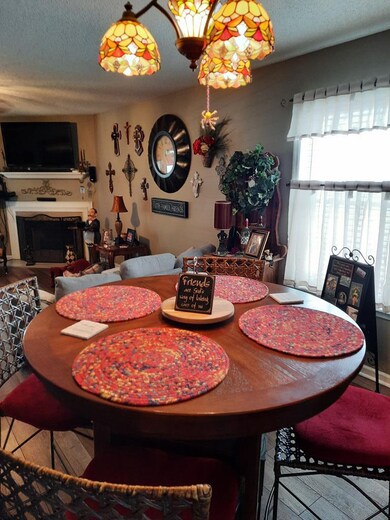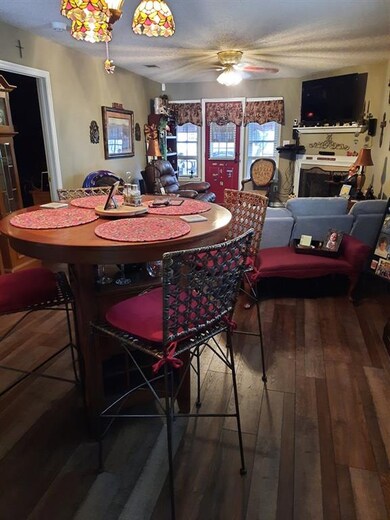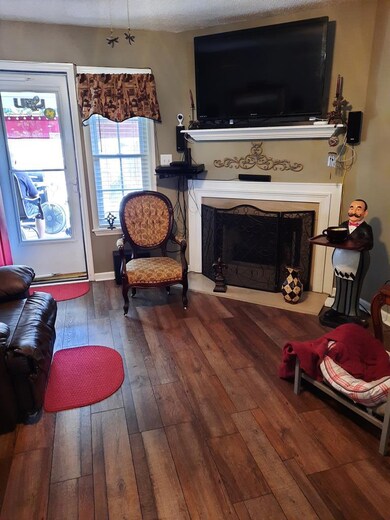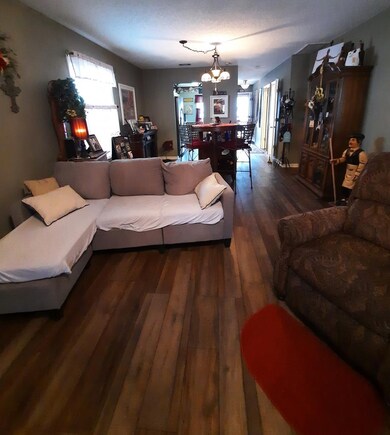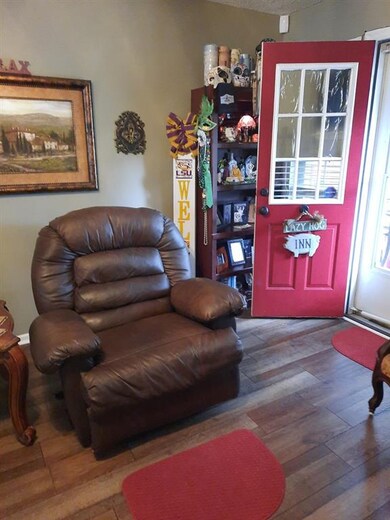
709 Legacy Ct Augusta, GA 30909
Belair NeighborhoodEstimated Value: $164,242 - $183,000
Highlights
- Main Floor Primary Bedroom
- Covered patio or porch
- Cul-De-Sac
- Great Room with Fireplace
- Breakfast Room
- Walk-In Closet
About This Home
As of September 2021Beautiful End Unit Town Home in Legacy Townhomes! 2 Bedroom, 2 Bath End Unit With Upgrades and Extras, Spacious Great Room w/Fireplace. Dining Room, Kitchen is Light and Bright, Nice Size Owner's Suite w/Walk-In Closet and Private Bath, Covered Rear Patio, Lots of Attic Storage, Window Blinds, Outside Storage, Privacy Fenced Rear Yard, Conveniently Located Behind Doctor's Hospital, Great Investment For Less Than Rent, Great Community Association Benefits (Exterior of Home Maintenance, Termite and Pest, Front and Side Yard Maintenance)!
Townhouse Details
Home Type
- Townhome
Est. Annual Taxes
- $1,969
Year Built
- Built in 1994
Lot Details
- 2,614 Sq Ft Lot
- Cul-De-Sac
- Privacy Fence
- Fenced
- Landscaped
Parking
- Parking Pad
Home Design
- Slab Foundation
- Composition Roof
- Wood Siding
Interior Spaces
- 1,134 Sq Ft Home
- Ceiling Fan
- Blinds
- Great Room with Fireplace
- Family Room
- Living Room
- Breakfast Room
- Dining Room
- Security System Owned
- Washer and Gas Dryer Hookup
Kitchen
- Electric Range
- Built-In Microwave
- Dishwasher
- Disposal
Flooring
- Laminate
- Vinyl
Bedrooms and Bathrooms
- 2 Bedrooms
- Primary Bedroom on Main
- Walk-In Closet
- 2 Full Bathrooms
Attic
- Attic Floors
- Pull Down Stairs to Attic
Outdoor Features
- Covered patio or porch
Schools
- Sue Reynolds Elementary School
- Langford Middle School
- Westside High School
Utilities
- Central Air
- Heat Pump System
- Vented Exhaust Fan
- Water Heater
- Cable TV Available
Listing and Financial Details
- Legal Lot and Block 1 / D
- Assessor Parcel Number 0224005000
Community Details
Overview
- Property has a Home Owners Association
- Legacy Subdivision
Security
- Storm Doors
- Fire and Smoke Detector
Ownership History
Purchase Details
Home Financials for this Owner
Home Financials are based on the most recent Mortgage that was taken out on this home.Purchase Details
Home Financials for this Owner
Home Financials are based on the most recent Mortgage that was taken out on this home.Purchase Details
Purchase Details
Purchase Details
Purchase Details
Similar Homes in Augusta, GA
Home Values in the Area
Average Home Value in this Area
Purchase History
| Date | Buyer | Sale Price | Title Company |
|---|---|---|---|
| Hyatt Eric | $144,000 | -- | |
| Boose Connie J | $79,000 | -- | |
| Hoffman Doris J | -- | -- | |
| Hoffman Doris J | $54,900 | -- |
Mortgage History
| Date | Status | Borrower | Loan Amount |
|---|---|---|---|
| Open | Hyatt Eric | $11,637 | |
| Closed | Hyatt Eric | $4,850 | |
| Open | Hyatt Eric | $141,391 | |
| Closed | Hyatt Eric | $141,391 | |
| Previous Owner | Boose Connie J | $77,569 |
Property History
| Date | Event | Price | Change | Sq Ft Price |
|---|---|---|---|---|
| 09/28/2021 09/28/21 | Off Market | $144,000 | -- | -- |
| 09/23/2021 09/23/21 | Sold | $144,000 | +2.9% | $127 / Sq Ft |
| 08/18/2021 08/18/21 | Pending | -- | -- | -- |
| 08/15/2021 08/15/21 | Price Changed | $139,900 | -3.5% | $123 / Sq Ft |
| 08/07/2021 08/07/21 | For Sale | $144,900 | +83.4% | $128 / Sq Ft |
| 12/22/2015 12/22/15 | Sold | $79,000 | -1.1% | $70 / Sq Ft |
| 11/08/2015 11/08/15 | Pending | -- | -- | -- |
| 09/28/2015 09/28/15 | For Sale | $79,900 | -- | $70 / Sq Ft |
Tax History Compared to Growth
Tax History
| Year | Tax Paid | Tax Assessment Tax Assessment Total Assessment is a certain percentage of the fair market value that is determined by local assessors to be the total taxable value of land and additions on the property. | Land | Improvement |
|---|---|---|---|---|
| 2024 | $1,969 | $61,704 | $10,800 | $50,904 |
| 2023 | $1,969 | $63,896 | $10,800 | $53,096 |
| 2022 | $1,509 | $42,808 | $10,800 | $32,008 |
| 2021 | $1,357 | $34,049 | $8,000 | $26,049 |
| 2020 | $1,337 | $34,049 | $8,000 | $26,049 |
| 2019 | $1,221 | $28,152 | $6,800 | $21,352 |
| 2018 | $1,229 | $28,152 | $6,800 | $21,352 |
| 2017 | $1,224 | $28,152 | $6,800 | $21,352 |
| 2016 | $1,225 | $28,152 | $6,800 | $21,352 |
| 2015 | $541 | $28,152 | $6,800 | $21,352 |
| 2014 | $537 | $27,828 | $6,800 | $21,028 |
Agents Affiliated with this Home
-
Michael Nale

Seller's Agent in 2021
Michael Nale
Elan Realtors
(706) 306-1407
3 in this area
23 Total Sales
-
Nathan Nale

Seller Co-Listing Agent in 2021
Nathan Nale
Elan Realtors
(706) 944-3526
1 in this area
20 Total Sales
-
Jessica Moon

Buyer's Agent in 2021
Jessica Moon
Ivey Realty Associates, Llc
(706) 868-9363
1 in this area
153 Total Sales
-
Sandra Cullinan

Seller's Agent in 2015
Sandra Cullinan
Meybohm
(706) 533-3353
1 in this area
69 Total Sales
Map
Source: REALTORS® of Greater Augusta
MLS Number: 473816
APN: 0224005000
- 316 Caldwell Cir
- 254 Deerfield Ln
- 237 Deerfield Ln
- 308 Nevis Dr
- 3948 Old Trail Rd
- 2949 Hillcreek Dr
- 107 Barts Dr
- 3951 Foxhill Ct
- 3103 Bobcat Ct
- 4028 Calypso Dr
- 3959 Braddock St
- 3953 Lexington Place
- 257 Fairfax St
- 4074 Flintrock Way
- 1252 Elbron Dr
- 2003 Caton Dr
- 266 Deerwood Dr
- 3927 Mack Rd
- 7020 Reagan Cir
- 1307 Martinique Dr
- 709 Legacy Ct
- 711 Legacy Ct
- 707 Legacy Ct
- 713 Legacy Ct
- 705 Legacy Ct
- 715 Legacy Ct
- 703 Legacy Ct Unit C
- 701 Legacy Ct
- 708 Legacy Ct
- 710 Legacy Ct
- 706 Legacy Ct
- 712 Legacy Ct
- 704 Legacy Ct
- 714 Legacy Ct
- 702 Legacy Ct
- 700 Legacy Ct
- 716 Legacy Ct
- 3660 J Dewey Gray Cir
- 1335 Interstate Pkwy
- 1337 Interstate Pkwy

