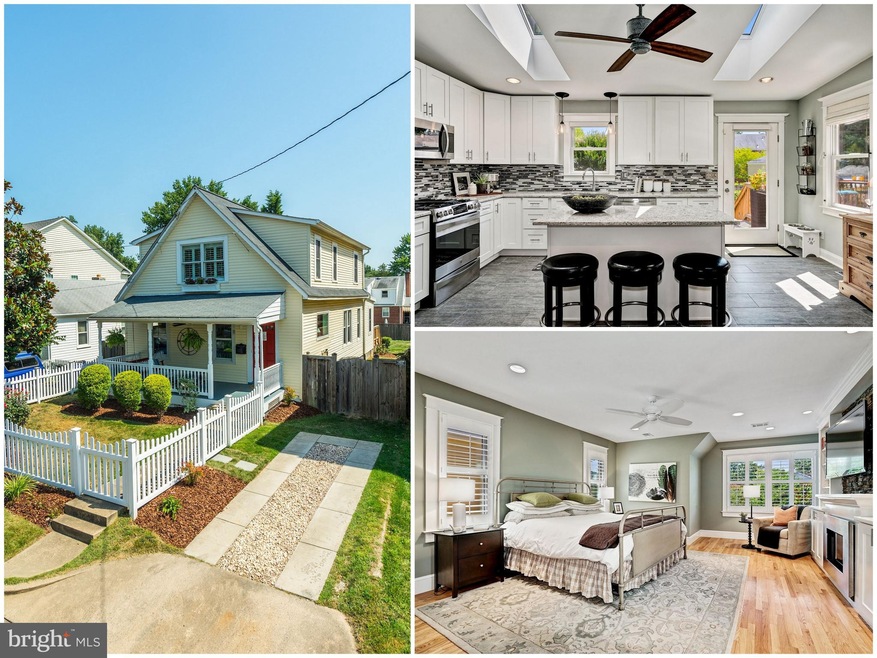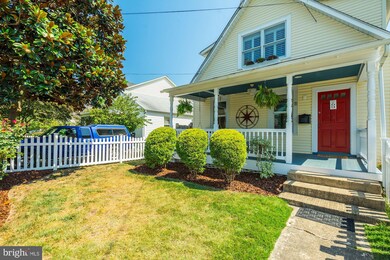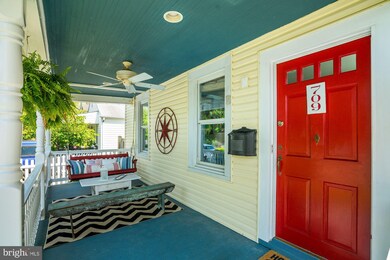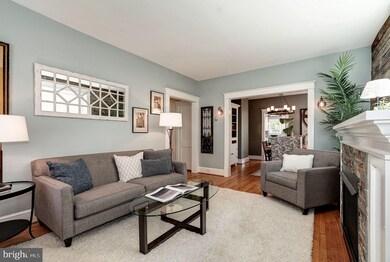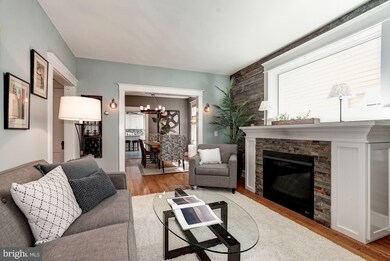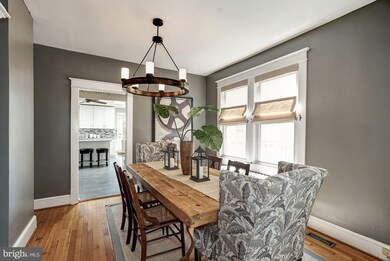
709 N Jefferson St Arlington, VA 22205
Bluemont NeighborhoodEstimated Value: $1,203,000 - $1,475,000
Highlights
- Eat-In Gourmet Kitchen
- Craftsman Architecture
- Wood Flooring
- Ashlawn Elementary School Rated A
- Deck
- Main Floor Bedroom
About This Home
As of September 2019NO OFFER DEADLINE. You snooze you loose. A stunning craftsman home with a new second floor addition. A beautiful mix of modern and shabby chick design - white picket fence, cozy front porch, brand new gas fireplace, picture window, distressed wood accent wall in living room, and a very large new kitchen (2015) with white cabinets, quartz countertop and a cozy breakfast nook. Upstairs master suite will completely blow you away with built-in shelving, fireplace, custom bath and walk-in closet - it will feel like you are in the most luxurious suite at the Ritz - you won t want to leave. The 2nd floor addition created not just a fancy master suite, but a new bedroom & full bath, and you also have new roof and insulation. Right off the kitchen you will find a large deck and the most perfect back yard - flat, fully fenced, private and spacious - capable to handle your dogs, children, garden and any size party. All this goodness is located just a short mile away from the transformed Ballston Quarter and next door to Bluemont Park with biking trails, playground and Bon Air rose garden. If you love walking and biking - you will find yourself in heaven. Lots of commuting options - by public transport or car.
Home Details
Home Type
- Single Family
Est. Annual Taxes
- $7,006
Year Built
- Built in 1928 | Remodeled in 2011
Lot Details
- 6,000 Sq Ft Lot
- West Facing Home
- Property is Fully Fenced
- Privacy Fence
- Wood Fence
- Landscaped
- Level Lot
- Open Lot
- Back Yard
- Property is in very good condition
- Property is zoned R-6
Parking
- Driveway
Home Design
- Craftsman Architecture
- Shingle Roof
- Vinyl Siding
Interior Spaces
- 1,953 Sq Ft Home
- Property has 3 Levels
- Ceiling Fan
- Skylights
- Recessed Lighting
- Fireplace Mantel
- Formal Dining Room
- Garden Views
Kitchen
- Eat-In Gourmet Kitchen
- Gas Oven or Range
- Six Burner Stove
- Built-In Microwave
- Dishwasher
- Stainless Steel Appliances
- Kitchen Island
- Disposal
Flooring
- Wood
- Ceramic Tile
Bedrooms and Bathrooms
- En-Suite Primary Bedroom
- En-Suite Bathroom
- Walk-In Closet
Laundry
- Dryer
- Washer
Unfinished Basement
- Partial Basement
- Walk-Up Access
- Connecting Stairway
- Interior Basement Entry
Outdoor Features
- Deck
- Porch
Location
- Urban Location
Schools
- Ashlawn Elementary School
- Kenmore Middle School
- Washington-Liberty High School
Utilities
- Central Heating and Cooling System
- Natural Gas Water Heater
Community Details
- No Home Owners Association
- Bon Air Subdivision
Listing and Financial Details
- Tax Lot 72
- Assessor Parcel Number 13-034-017
Ownership History
Purchase Details
Home Financials for this Owner
Home Financials are based on the most recent Mortgage that was taken out on this home.Purchase Details
Home Financials for this Owner
Home Financials are based on the most recent Mortgage that was taken out on this home.Purchase Details
Home Financials for this Owner
Home Financials are based on the most recent Mortgage that was taken out on this home.Purchase Details
Home Financials for this Owner
Home Financials are based on the most recent Mortgage that was taken out on this home.Purchase Details
Home Financials for this Owner
Home Financials are based on the most recent Mortgage that was taken out on this home.Similar Homes in Arlington, VA
Home Values in the Area
Average Home Value in this Area
Purchase History
| Date | Buyer | Sale Price | Title Company |
|---|---|---|---|
| Coulter James S | $925,000 | Universal Title | |
| Kessinger Ann Marie | $570,000 | -- | |
| Testoni Maureen | $525,000 | -- | |
| Clarke Kathleen L | $290,000 | -- | |
| Gaydos Julie M | $158,000 | -- |
Mortgage History
| Date | Status | Borrower | Loan Amount |
|---|---|---|---|
| Open | Coulter James | $858,702 | |
| Closed | Coulter James S | $858,702 | |
| Closed | Coulter James S | $878,750 | |
| Previous Owner | Kessinger Ann Marie | $455,500 | |
| Previous Owner | Kessinger Ann Marie | $535,000 | |
| Previous Owner | Kessinger Ann Marie | $96,000 | |
| Previous Owner | Kessinger Ann Marie | $417,000 | |
| Previous Owner | Testoni Maureen | $420,000 | |
| Previous Owner | Clarke Kathleen L | $232,000 | |
| Previous Owner | Gaydos Julie M | $150,100 |
Property History
| Date | Event | Price | Change | Sq Ft Price |
|---|---|---|---|---|
| 09/24/2019 09/24/19 | Sold | $925,000 | +2.9% | $474 / Sq Ft |
| 08/23/2019 08/23/19 | Pending | -- | -- | -- |
| 08/22/2019 08/22/19 | For Sale | $899,000 | 0.0% | $460 / Sq Ft |
| 08/20/2019 08/20/19 | Price Changed | $899,000 | -- | $460 / Sq Ft |
Tax History Compared to Growth
Tax History
| Year | Tax Paid | Tax Assessment Tax Assessment Total Assessment is a certain percentage of the fair market value that is determined by local assessors to be the total taxable value of land and additions on the property. | Land | Improvement |
|---|---|---|---|---|
| 2024 | $11,020 | $1,123,600 | $727,900 | $395,700 |
| 2023 | $10,907 | $1,058,900 | $727,900 | $331,000 |
| 2022 | $10,319 | $1,001,800 | $672,900 | $328,900 |
| 2021 | $9,722 | $943,900 | $615,000 | $328,900 |
| 2020 | $9,318 | $908,200 | $575,000 | $333,200 |
| 2019 | $7,314 | $712,900 | $550,000 | $162,900 |
| 2018 | $7,007 | $696,500 | $535,000 | $161,500 |
| 2017 | $6,765 | $672,500 | $505,000 | $167,500 |
| 2016 | $6,703 | $676,400 | $495,000 | $181,400 |
| 2015 | $7,138 | $716,700 | $485,000 | $231,700 |
| 2014 | $5,987 | $601,100 | $460,000 | $141,100 |
Agents Affiliated with this Home
-
Renata Briggman

Seller's Agent in 2019
Renata Briggman
Real Living at Home
(703) 217-2077
3 in this area
103 Total Sales
-
Ann Wilson

Buyer's Agent in 2019
Ann Wilson
Century 21 New Millennium
(703) 328-0532
5 in this area
114 Total Sales
Map
Source: Bright MLS
MLS Number: VAAR152934
APN: 13-034-017
- 5630 8th St N
- 856 N Harrison St
- 865 N Jefferson St
- 714 N Kensington St
- 830 N Kensington St
- 5634 6th St N
- 5609 8th Place N
- 824 N Edison St
- 308 N Granada St
- 866 N Arlington Mill Dr
- 5141 10th St N
- 1028 N Frederick St
- 5701 11th St N Unit 7
- 1012 N George Mason Dr
- 101 N Greenbrier St
- 834 N Abingdon St
- 5206 12th St N
- 1024 N Arlington Mill Dr
- 809 N Abingdon St
- 1021 N Liberty St
- 709 N Jefferson St
- 711 N Jefferson St
- 705 N Jefferson St
- 713 N Jefferson St
- 701 N Jefferson St
- 644 N Illinois St
- 715 N Jefferson St
- 627 N Jefferson St
- 640 N Illinois St
- 648 N Illinois St
- 623 N Jefferson St
- 721 N Jefferson St
- 636 N Illinois St
- 700 N Illinois St
- 708 N Jefferson St
- 619 N Jefferson St
- 704 N Jefferson St
- 712 N Jefferson St
- 700 N Jefferson St
- 632 N Illinois St
