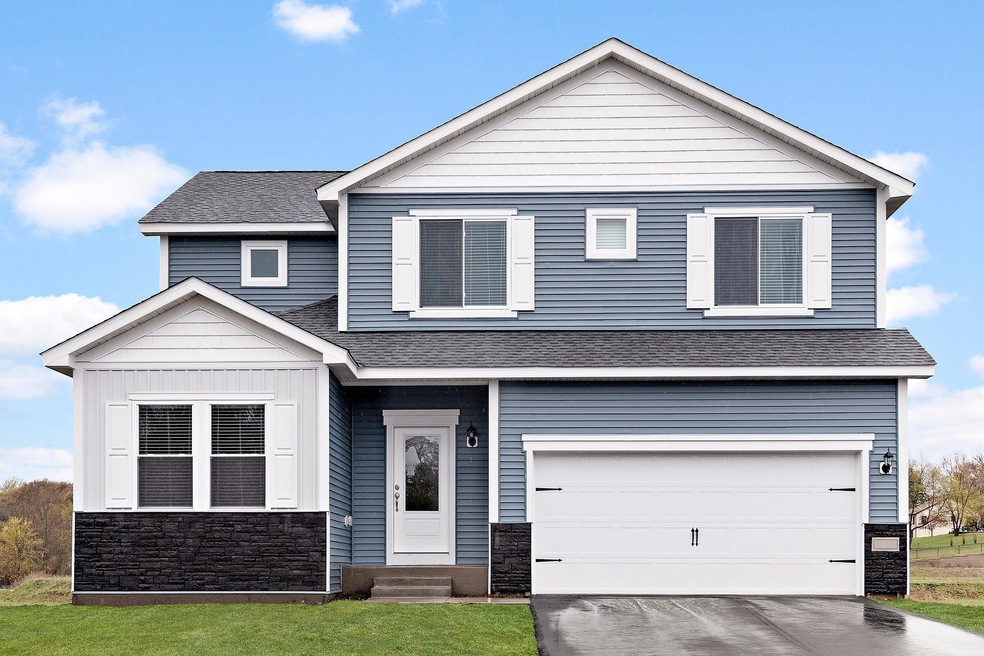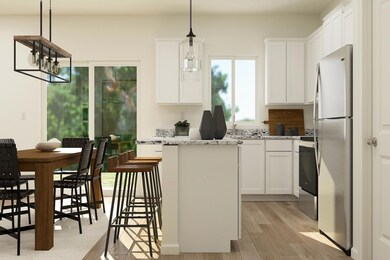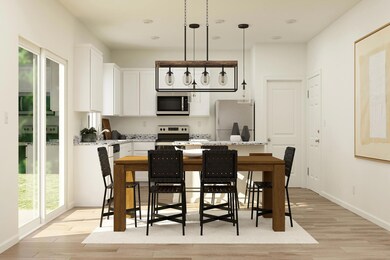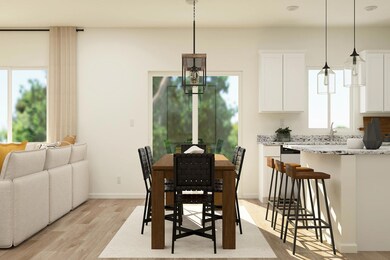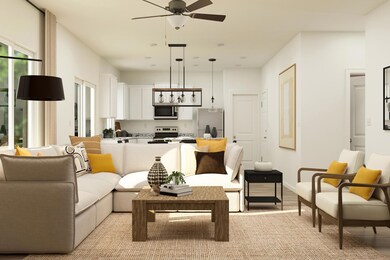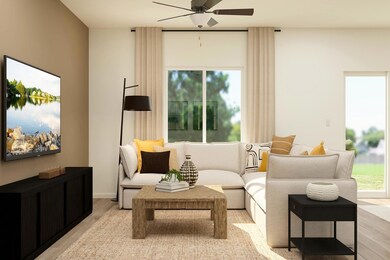
709 Spruce St N Cambridge, MN 55008
Highlights
- New Construction
- Loft
- Den
- Main Floor Primary Bedroom
- No HOA
- Stainless Steel Appliances
About This Home
As of July 2025Ask about our interest rate specials, contact the LGI Homes Information Center for more details! This beautiful 2-story home has plenty of room to enjoy! The Henry floor plan features 3 bedrooms and 2.5 bathrooms. The light & bright kitchen includes a full suite of stainless-steel kitchen appliances, wood cabinets and a granite-topped island overlooking the dining room & living room. There is also a large walk-in pantry. A flex room situated off the foyer offers a quiet space to work from home. Upstairs, 2 bedrooms each include a walk-in closet, plus a game room adds entertainment space. The owner’s suite has a soaker tub, walk-in shower, double-sink vanity & large walk-in closet. This home has an unfinished walkout basement!
Last Buyer's Agent
NON-RMLS NON-RMLS
Non-MLS
Home Details
Home Type
- Single Family
Est. Annual Taxes
- $136
Year Built
- Built in 2024 | New Construction
Lot Details
- 8,276 Sq Ft Lot
- Lot Dimensions are 48x268x75x281
- Cul-De-Sac
Parking
- 2 Car Attached Garage
- Garage Door Opener
Home Design
- Architectural Shingle Roof
- Shake Siding
Interior Spaces
- 2,138 Sq Ft Home
- 2-Story Property
- Family Room
- Combination Kitchen and Dining Room
- Den
- Loft
- Utility Room
- Washer and Dryer Hookup
Kitchen
- Range
- Microwave
- Freezer
- Dishwasher
- Stainless Steel Appliances
- Disposal
Bedrooms and Bathrooms
- 3 Bedrooms
- Primary Bedroom on Main
Basement
- Walk-Out Basement
- Drainage System
- Drain
- Natural lighting in basement
Utilities
- Forced Air Heating and Cooling System
- 200+ Amp Service
Additional Features
- Air Exchanger
- Sod Farm
Community Details
- No Home Owners Association
- Cambridge Cove Community
- Cambridge Cove Subdivision
Listing and Financial Details
- Property Available on 2/4/25
- Assessor Parcel Number 153220880
Ownership History
Purchase Details
Home Financials for this Owner
Home Financials are based on the most recent Mortgage that was taken out on this home.Similar Homes in Cambridge, MN
Home Values in the Area
Average Home Value in this Area
Purchase History
| Date | Type | Sale Price | Title Company |
|---|---|---|---|
| Deed | $423,900 | -- |
Mortgage History
| Date | Status | Loan Amount | Loan Type |
|---|---|---|---|
| Open | $217,900 | New Conventional |
Property History
| Date | Event | Price | Change | Sq Ft Price |
|---|---|---|---|---|
| 07/23/2025 07/23/25 | Sold | $423,900 | 0.0% | $198 / Sq Ft |
| 06/03/2025 06/03/25 | Pending | -- | -- | -- |
| 04/17/2025 04/17/25 | For Sale | $423,900 | -- | $198 / Sq Ft |
Tax History Compared to Growth
Tax History
| Year | Tax Paid | Tax Assessment Tax Assessment Total Assessment is a certain percentage of the fair market value that is determined by local assessors to be the total taxable value of land and additions on the property. | Land | Improvement |
|---|---|---|---|---|
| 2025 | $136 | $50,000 | $50,000 | $0 |
| 2024 | $136 | $30,000 | $30,000 | $0 |
| 2023 | $136 | $30,000 | $30,000 | $0 |
Agents Affiliated with this Home
-
Karl Christenson
K
Seller's Agent in 2025
Karl Christenson
LGI Realty-Minnesota, LLC
(612) 986-6040
17 in this area
273 Total Sales
-
N
Buyer's Agent in 2025
NON-RMLS NON-RMLS
Non-MLS
Map
Source: NorthstarMLS
MLS Number: 6705486
APN: 15.322.0880
- 531 Spruce St N
- 716 Spruce St N
- 724 Redwood Loop N
- 720 Redwood Loop N
- 624 Redwood Loop N
- 622 Redwood Loop N
- 806 Spruce St N
- 620 Redwood Loop N
- 618 Redwood Loop N
- 814 Spruce St N
- 625 Redwood Loop N
- 616 Redwood Loop N
- 623 Redwood Loop N
- 621 Redwood Loop N
- 619 Redwood Loop N
- 617 Redwood Loop N
- 612 Redwood Loop N
- 610 Redwood Loop N
- 522 Spruce Ct N
- Erie Plan at Cambridge Cove
