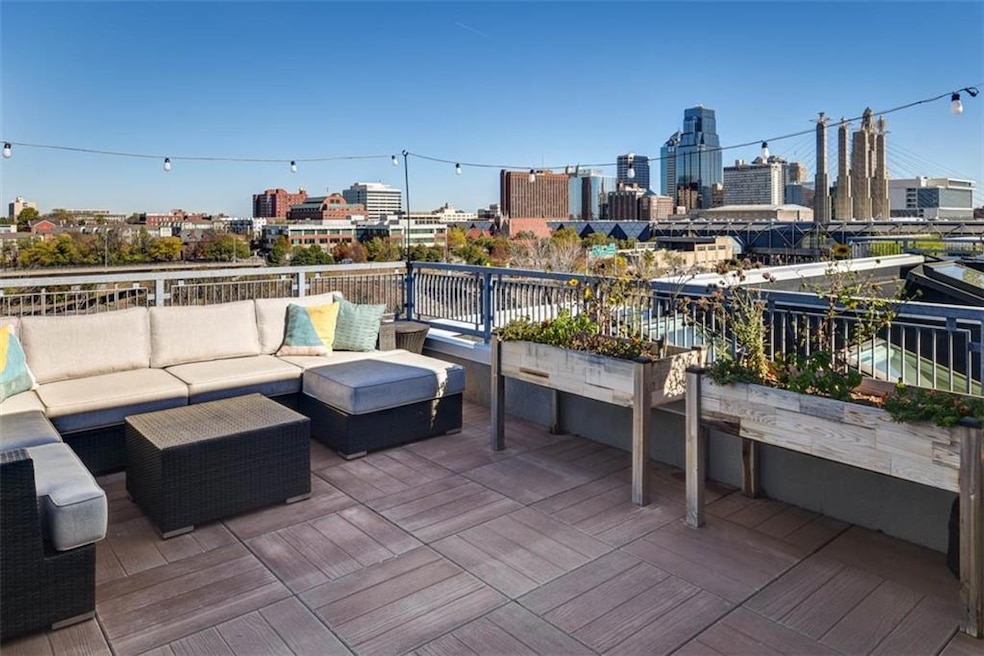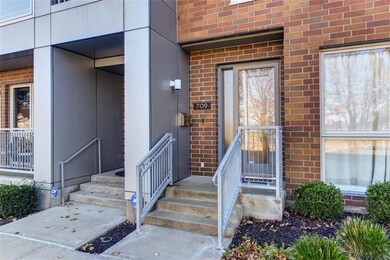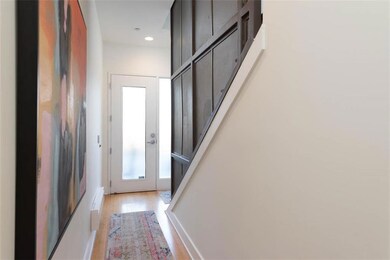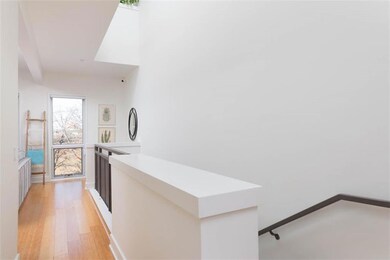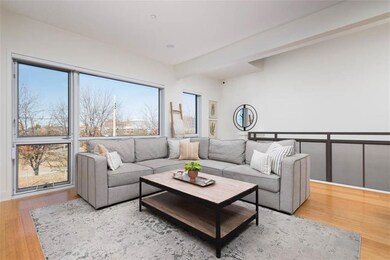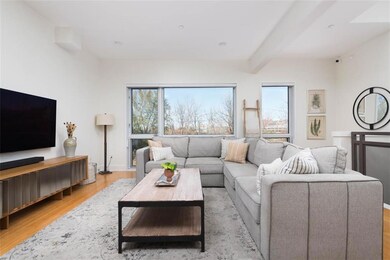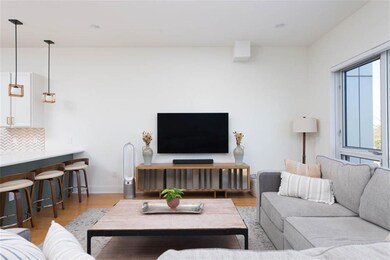
709 W 16th St Kansas City, MO 64108
Westside North NeighborhoodHighlights
- Deck
- Vaulted Ceiling
- <<bathWithWhirlpoolToken>>
- Contemporary Architecture
- Wood Flooring
- Loft
About This Home
As of January 2025Experience modern city living at its finest in this exquisitely updated townhouse in downtown Kansas City. This sophisticated home boasts a sleek architectural design, contemporary finishes, and an abundance of natural light flowing through expansive windows. The open-concept main living area features a spacious living room perfect for entertaining, complemented by a recently remodeled gourmet kitchen with stunning quartz countertops, elegant cabinetry, soft-close hardware, and a striking Carrera marble and brass backsplash. High-end light fixtures, LED lighting throughout, and updated cabinet pulls add a touch of luxury. The private upper levels host well-appointed bedrooms, including a primary suite with blackout Lutron smart blinds for ultimate comfort and floor-to-ceiling windows showcasing serene city views. Smart home enthusiasts will appreciate the Lutron Caseta smart switches, Nest Protect smoke detectors, and an August smart lock for added convenience and security. The home is wired for gigabit ethernet, ensuring fast and reliable connectivity. One of the standout features of this home is the expansive rooftop terrace, complete with newly replaced patio pavers, offering panoramic views of the vibrant city skyline—perfect for entertaining or enjoying quiet evenings. The addition of solar-powered Velux motorized skylights with built-in shades and rain-detection technology brings both modern functionality and a natural ambiance to the space. Additional updates include an EV charger, new LG washer and dryer, a refreshed primary shower, and a newly replaced water heater. With a location that situates you steps away from dining, entertainment, and cultural attractions, this property encapsulates the best of urban living with unmatched elegance and thoughtful enhancements. Don't miss the opportunity to call this exceptional townhouse your new home!
Last Agent to Sell the Property
KW KANSAS CITY METRO Brokerage Phone: 913-825-7568 Listed on: 10/28/2024

Townhouse Details
Home Type
- Townhome
Est. Annual Taxes
- $7,283
Year Built
- Built in 2004
HOA Fees
- $776 Monthly HOA Fees
Parking
- 2 Car Attached Garage
- Rear-Facing Garage
- Garage Door Opener
Home Design
- Contemporary Architecture
- Brick Frame
- Stucco
Interior Spaces
- 2,831 Sq Ft Home
- 3-Story Property
- Built-In Features
- Vaulted Ceiling
- Ceiling Fan
- Skylights
- Window Treatments
- Entryway
- Great Room
- Living Room
- Formal Dining Room
- Home Office
- Loft
- Smart Thermostat
- Washer
Kitchen
- Eat-In Kitchen
- Gas Range
- Dishwasher
- Kitchen Island
- Disposal
Flooring
- Wood
- Carpet
- Ceramic Tile
Bedrooms and Bathrooms
- 3 Bedrooms
- Double Vanity
- <<bathWithWhirlpoolToken>>
- Bathtub With Separate Shower Stall
Utilities
- Forced Air Zoned Heating and Cooling System
- Heat Pump System
Additional Features
- Deck
- 2,649 Sq Ft Lot
Listing and Financial Details
- Assessor Parcel Number 29-340-20-51-00-0-02-005
- $0 special tax assessment
Community Details
Overview
- Association fees include building maint, curbside recycling, gas, lawn service, management, roof repair, snow removal, trash, water
- Summit At Sixteenth Subdivision
Security
- Fire and Smoke Detector
Ownership History
Purchase Details
Home Financials for this Owner
Home Financials are based on the most recent Mortgage that was taken out on this home.Purchase Details
Purchase Details
Home Financials for this Owner
Home Financials are based on the most recent Mortgage that was taken out on this home.Similar Homes in the area
Home Values in the Area
Average Home Value in this Area
Purchase History
| Date | Type | Sale Price | Title Company |
|---|---|---|---|
| Warranty Deed | -- | Platinum Title | |
| Warranty Deed | -- | Platinum Title | |
| Quit Claim Deed | -- | None Listed On Document | |
| Quit Claim Deed | -- | None Listed On Document | |
| Warranty Deed | -- | None Available |
Mortgage History
| Date | Status | Loan Amount | Loan Type |
|---|---|---|---|
| Open | $385,000 | New Conventional | |
| Previous Owner | $432,500 | New Conventional |
Property History
| Date | Event | Price | Change | Sq Ft Price |
|---|---|---|---|---|
| 01/15/2025 01/15/25 | Sold | -- | -- | -- |
| 11/24/2024 11/24/24 | Pending | -- | -- | -- |
| 11/20/2024 11/20/24 | Price Changed | $599,999 | -2.4% | $212 / Sq Ft |
| 11/06/2024 11/06/24 | For Sale | $615,000 | +26.8% | $217 / Sq Ft |
| 06/11/2020 06/11/20 | Sold | -- | -- | -- |
| 04/23/2020 04/23/20 | For Sale | $485,000 | -- | $171 / Sq Ft |
Tax History Compared to Growth
Tax History
| Year | Tax Paid | Tax Assessment Tax Assessment Total Assessment is a certain percentage of the fair market value that is determined by local assessors to be the total taxable value of land and additions on the property. | Land | Improvement |
|---|---|---|---|---|
| 2024 | $111 | $99,940 | $12,766 | $87,174 |
| 2023 | $110 | $99,940 | $12,213 | $87,727 |
| 2022 | $7,283 | $88,540 | $1,411 | $87,129 |
| 2021 | $7,258 | $88,540 | $1,411 | $87,129 |
| 2020 | $6,403 | $77,127 | $1,411 | $75,716 |
| 2019 | $6,270 | $77,127 | $1,411 | $75,716 |
| 2018 | $1,633,393 | $69,310 | $1,411 | $67,899 |
| 2017 | $5,466 | $69,310 | $1,411 | $67,899 |
| 2016 | $5,466 | $68,286 | $1,411 | $66,875 |
| 2014 | $5,483 | $68,286 | $1,411 | $66,875 |
Agents Affiliated with this Home
-
Blake Nelson Team
B
Seller's Agent in 2025
Blake Nelson Team
KW KANSAS CITY METRO
(913) 744-4809
1 in this area
419 Total Sales
-
Tricia Gill

Seller Co-Listing Agent in 2025
Tricia Gill
KW KANSAS CITY METRO
(816) 507-0655
1 in this area
89 Total Sales
-
Linda Ludy

Buyer's Agent in 2025
Linda Ludy
ReeceNichols - Parkville
(816) 797-9996
1 in this area
82 Total Sales
-
Allen Epstein

Seller's Agent in 2020
Allen Epstein
Realty Executives
(913) 529-7428
42 Total Sales
-
Lauren Epstein
L
Seller Co-Listing Agent in 2020
Lauren Epstein
Realty Executives
(913) 642-4888
12 Total Sales
Map
Source: Heartland MLS
MLS Number: 2517456
APN: 29-340-20-51-00-0-02-005
- 1633 Summit St
- 1637 Jefferson St
- 1643 Jefferson St
- 1740 Belleview Ave
- 2010 Jefferson St
- 1817 Mercier St
- 1070 Washington St
- 1833 Mercier St
- 1322 W 21st St
- 530 W 10th St Unit 530
- 2107 Belleview Ave
- 333 Southwest Blvd
- 2109 Belleview Ave
- 1535 Walnut St Unit 405
- 1535 Walnut St Unit 106
- 1515 Walnut St Unit 1
- 1515 Walnut St
- 915 Washington #101 St Unit 101
- 915 Washington St Unit 204
- 935 Washington St Unit 304
