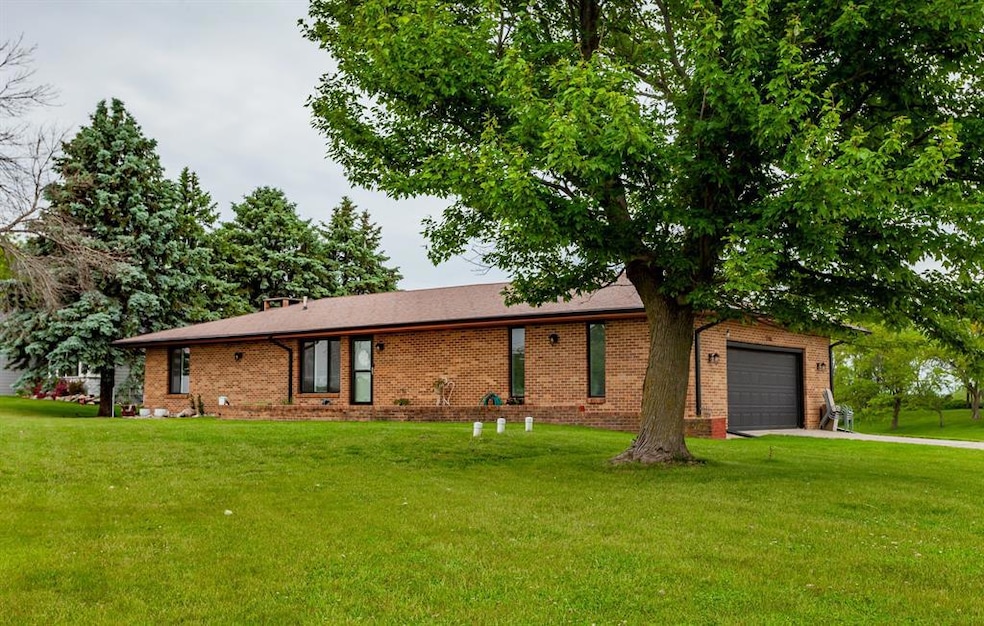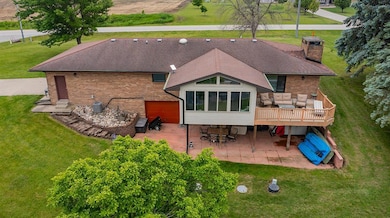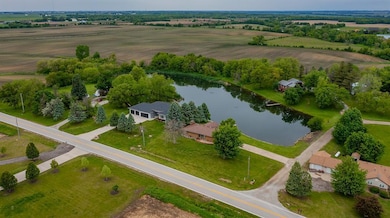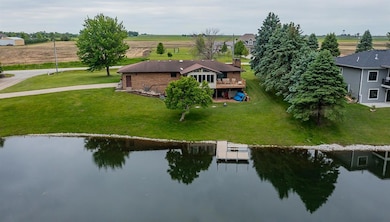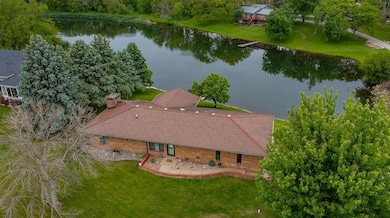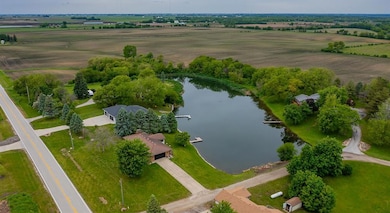
7096 NE 110th Ave Bondurant, IA 50035
Estimated payment $3,160/month
Highlights
- Popular Property
- 2 Fireplaces
- No HOA
- Ranch Style House
- Sun or Florida Room
- Luxury Vinyl Plank Tile Flooring
About This Home
Wow an acreage and a pond! Motivated Seller... Check out this amazing Home that sits on 1 acre and backs to a pond! Oversized 2 car garage 24'x 29' 696 sq ft. Plenty of room for your toys!! plus additional garage space in the lower level. As you step inside you will find a Sitting room/Office space or extra sleeping area by adding a Murphy's bed. You will LOVE the updated Chef's kitchen with double oven and double dishwasher. After cooking up you favorite meal, you can enjoy it in the 3 season room overlooking the pond or sitting outside on the overside deck. Take in the views, wildlife and sunsets! The large living has a woodturning fireplace surrounded by gorgeous brick. The lower walkout basement has plenty of space to entertain in the family room or outside on the patio. Extra large bedroom.NEW SEPTIC 2021, NEW APPLIANCES, NEW FLOORING, NEW CHEF'S KITCHEN, ALL NEW BLACK ANDERSON WINDOWS AND PATIO DOORS, REMODELED BATHROOMS, BEAUTIFUL NEW LANDSCAPING AND RIVER ROCK. This is a must see to appreciate all this property offers! Schedule a showing today!
Home Details
Home Type
- Single Family
Est. Annual Taxes
- $5,240
Year Built
- Built in 1979
Lot Details
- 0.99 Acre Lot
- Street paved with bricks
- Property is zoned ER
Home Design
- Ranch Style House
- Block Foundation
- Asphalt Shingled Roof
Interior Spaces
- 1,334 Sq Ft Home
- 2 Fireplaces
- Wood Burning Fireplace
- Family Room Downstairs
- Sun or Florida Room
- Luxury Vinyl Plank Tile Flooring
- Finished Basement
Kitchen
- Built-In Oven
- Cooktop
- Microwave
- Dishwasher
Bedrooms and Bathrooms
Laundry
- Laundry on main level
- Dryer
- Washer
Parking
- 2 Car Attached Garage
- Driveway
Utilities
- Forced Air Heating System
- Septic Tank
Community Details
- No Home Owners Association
Listing and Financial Details
- Assessor Parcel Number 20000550003000
Map
Home Values in the Area
Average Home Value in this Area
Tax History
| Year | Tax Paid | Tax Assessment Tax Assessment Total Assessment is a certain percentage of the fair market value that is determined by local assessors to be the total taxable value of land and additions on the property. | Land | Improvement |
|---|---|---|---|---|
| 2024 | $4,804 | $323,300 | $63,300 | $260,000 |
| 2023 | $4,322 | $323,300 | $63,300 | $260,000 |
| 2022 | $4,298 | $245,700 | $50,600 | $195,100 |
| 2021 | $4,214 | $245,700 | $50,600 | $195,100 |
| 2020 | $4,174 | $218,200 | $45,000 | $173,200 |
| 2019 | $4,164 | $218,200 | $45,000 | $173,200 |
| 2018 | $4,084 | $211,200 | $42,600 | $168,600 |
| 2017 | $3,918 | $211,200 | $42,600 | $168,600 |
| 2016 | $3,828 | $198,300 | $39,600 | $158,700 |
| 2015 | $3,828 | $198,300 | $39,600 | $158,700 |
| 2014 | $4,386 | $227,900 | $45,000 | $182,900 |
Property History
| Date | Event | Price | Change | Sq Ft Price |
|---|---|---|---|---|
| 06/03/2025 06/03/25 | Price Changed | $485,000 | -2.0% | $364 / Sq Ft |
| 05/31/2025 05/31/25 | Price Changed | $495,000 | -1.0% | $371 / Sq Ft |
| 05/27/2025 05/27/25 | Price Changed | $499,900 | +11.1% | $375 / Sq Ft |
| 05/27/2025 05/27/25 | For Sale | $449,900 | +21.8% | $337 / Sq Ft |
| 10/15/2021 10/15/21 | Sold | $369,500 | -1.5% | $277 / Sq Ft |
| 10/15/2021 10/15/21 | Pending | -- | -- | -- |
| 08/05/2021 08/05/21 | Price Changed | $375,000 | -1.3% | $281 / Sq Ft |
| 07/29/2021 07/29/21 | For Sale | $380,000 | -- | $285 / Sq Ft |
Purchase History
| Date | Type | Sale Price | Title Company |
|---|---|---|---|
| Warranty Deed | $369,500 | Stewart Title | |
| Quit Claim Deed | -- | None Available | |
| Interfamily Deed Transfer | -- | None Available | |
| Interfamily Deed Transfer | -- | None Available |
Mortgage History
| Date | Status | Loan Amount | Loan Type |
|---|---|---|---|
| Open | $295,600 | New Conventional | |
| Previous Owner | $12,000 | Unknown | |
| Previous Owner | $95,000 | New Conventional |
Similar Homes in Bondurant, IA
Source: Des Moines Area Association of REALTORS®
MLS Number: 718845
APN: 200-00550003000
- 11222 NE 72nd St
- 8414 NE 110th Ave
- 11470 NE 72nd St
- 7440 NE 114th Ave
- 12181 NE 66th St
- Lot 3 Scenic Bluff Plat 1 St
- Lot 2 Scenic Bluff Plat 1 St
- Lot 1 Scenic Bluff Plat 1 St
- 10989 NE 85th Ct
- 10995 NE 85th Ct
- 1001 Westridge St SW
- 1100 Lakeview Cir NW
- 9789 NE 88th St
- 304 13th St NW
- 316 13th St NW
- 1204 Deer Ridge Dr NW
- 1204 Grant St N
- 117 NE Monroe Ave
- 409 NE Adams Ave
- 1201 Lakeview Cir NW
