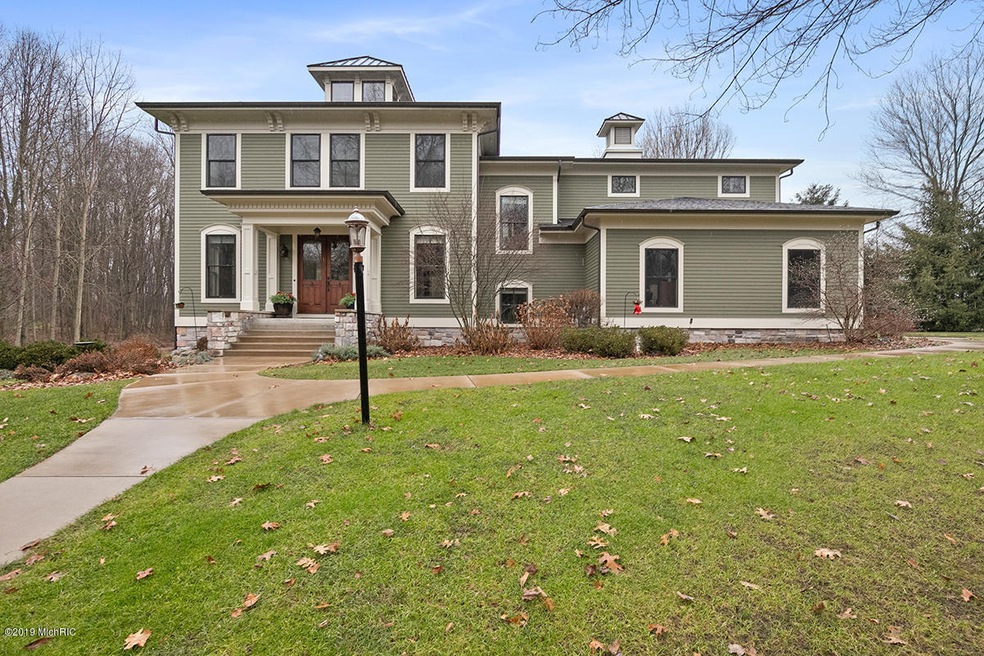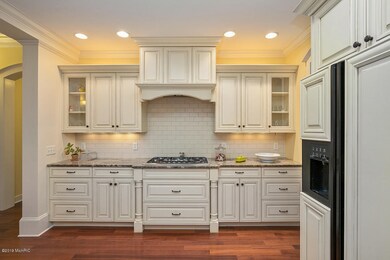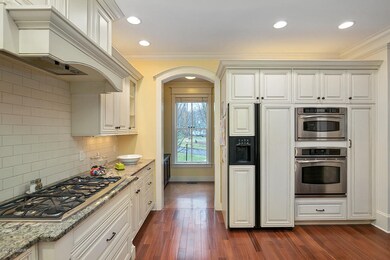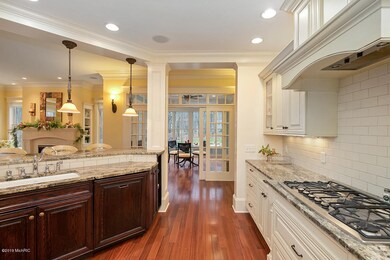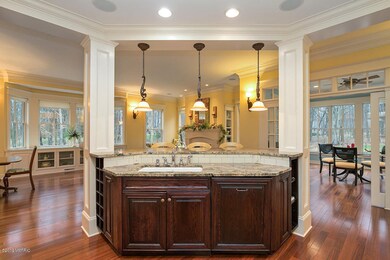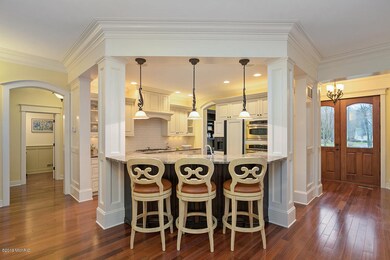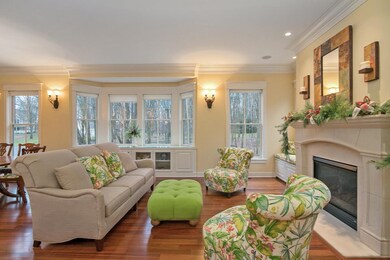
7097 Turkey Glen Trail Unit 13 Kalamazoo, MI 49009
Estimated Value: $618,263 - $791,000
Highlights
- In Ground Pool
- Recreation Room
- Wood Flooring
- 1.61 Acre Lot
- Traditional Architecture
- Cul-De-Sac
About This Home
As of May 2019Welcome home! No detail was left unattended from the metal roof accents, cement board siding, Pella windows, custom trim and African Walnut floors. The custom kitchen cabinets frame in the beautiful granite counters and 5 burner gas range pleasing even the most discerning chef. A butler's pantry adds sophistication. This showstopping home invites you to be the consummate host all year round. In summer, keep the party out in the professionally landscaped yard including pool and spa. In winter, welcome guests into the formal living room, flex space, or fully finished walkout basement. 45 min from Grand Rapids and 15 min from Stadium Dr, this home is ideally placed to easily access any amenity and make your daily commute a breeze. Contact us and learn how you can make this home yours today.
Co-Listed By
Maria Keast
Villegas Group License #6501402184
Home Details
Home Type
- Single Family
Est. Annual Taxes
- $6,730
Year Built
- Built in 2005
Lot Details
- 1.61 Acre Lot
- Property fronts a private road
- Cul-De-Sac
- Shrub
- Level Lot
- Sprinkler System
- Garden
- Back Yard Fenced
HOA Fees
- $42 Monthly HOA Fees
Parking
- 3 Car Attached Garage
- Garage Door Opener
Home Design
- Traditional Architecture
- Brick or Stone Mason
- Composition Roof
- Metal Roof
- Wood Siding
- HardiePlank Siding
- Stone
Interior Spaces
- 4,420 Sq Ft Home
- 2-Story Property
- Gas Log Fireplace
- Low Emissivity Windows
- Living Room with Fireplace
- Dining Area
- Recreation Room
- Home Security System
Kitchen
- Built-In Oven
- Cooktop
- Microwave
- Dishwasher
- Kitchen Island
- Snack Bar or Counter
Flooring
- Wood
- Ceramic Tile
Bedrooms and Bathrooms
- 6 Bedrooms
Basement
- Walk-Out Basement
- Basement Fills Entire Space Under The House
- Natural lighting in basement
Pool
- In Ground Pool
- Spa
Outdoor Features
- Patio
- Porch
Utilities
- Humidifier
- Forced Air Heating and Cooling System
- Heating System Uses Natural Gas
- Well
- Natural Gas Water Heater
- Water Softener is Owned
- Septic System
- Cable TV Available
Community Details
- $500 HOA Transfer Fee
Ownership History
Purchase Details
Home Financials for this Owner
Home Financials are based on the most recent Mortgage that was taken out on this home.Purchase Details
Home Financials for this Owner
Home Financials are based on the most recent Mortgage that was taken out on this home.Purchase Details
Similar Homes in Kalamazoo, MI
Home Values in the Area
Average Home Value in this Area
Purchase History
| Date | Buyer | Sale Price | Title Company |
|---|---|---|---|
| Newman Laura M | $565,000 | Ata National Title Group Llc | |
| Timm Van | $546,000 | Devon Title Company | |
| Harnden Kenneth R | $45,000 | Devon |
Mortgage History
| Date | Status | Borrower | Loan Amount |
|---|---|---|---|
| Open | Newman Laura M | $446,000 | |
| Closed | Newman Laura M | $452,000 | |
| Previous Owner | Timm Van | $250,273 | |
| Previous Owner | Timm Van | $417,000 | |
| Previous Owner | Harnden Ii Kenneth R | $100,500 | |
| Previous Owner | Harnden Kenneth R | $417,000 | |
| Previous Owner | Harnden Ii Kenneth R | $533,000 |
Property History
| Date | Event | Price | Change | Sq Ft Price |
|---|---|---|---|---|
| 05/15/2019 05/15/19 | Sold | $565,000 | -5.8% | $128 / Sq Ft |
| 03/25/2019 03/25/19 | Pending | -- | -- | -- |
| 02/28/2019 02/28/19 | For Sale | $599,900 | +9.9% | $136 / Sq Ft |
| 03/02/2015 03/02/15 | Sold | $546,000 | -5.7% | $127 / Sq Ft |
| 01/05/2015 01/05/15 | For Sale | $579,000 | -- | $134 / Sq Ft |
| 12/30/2014 12/30/14 | Pending | -- | -- | -- |
Tax History Compared to Growth
Tax History
| Year | Tax Paid | Tax Assessment Tax Assessment Total Assessment is a certain percentage of the fair market value that is determined by local assessors to be the total taxable value of land and additions on the property. | Land | Improvement |
|---|---|---|---|---|
| 2024 | $2,979 | $322,500 | $0 | $0 |
| 2023 | $2,840 | $295,750 | $0 | $0 |
| 2022 | $8,462 | $279,200 | $0 | $0 |
| 2021 | $8,292 | $261,950 | $0 | $0 |
| 2020 | $8,030 | $240,500 | $0 | $0 |
| 2019 | $6,212 | $211,050 | $0 | $0 |
| 2018 | $0 | $231,373 | $0 | $0 |
| 2017 | $0 | $223,322 | $0 | $0 |
| 2016 | -- | $213,729 | $0 | $0 |
| 2015 | -- | $207,521 | $0 | $0 |
| 2014 | -- | $191,005 | $0 | $0 |
Agents Affiliated with this Home
-
Vince Villegas

Seller's Agent in 2019
Vince Villegas
Villegas Group
(616) 920-0291
2 in this area
150 Total Sales
-
M
Seller Co-Listing Agent in 2019
Maria Keast
Villegas Group
-
Charlie Bradford

Buyer's Agent in 2019
Charlie Bradford
Chuck Jaqua, REALTOR
120 Total Sales
-
B
Seller's Agent in 2015
Bill Clancy
Berkshire Hathaway HomeServices MI
-
Tom Seelbinder
T
Buyer's Agent in 2015
Tom Seelbinder
Seelbinder Real Estate
(269) 998-7400
28 Total Sales
-
T
Buyer's Agent in 2015
Thomas Seelbinder Team
RE/MAX Michigan
Map
Source: Southwestern Michigan Association of REALTORS®
MLS Number: 19001134
APN: 02-19-353-013
- 0 W D Ave W Unit VL 24060554
- 8060 Hunters Crossing
- 5010 W D Ave Unit MF
- 1 Millberg Ridge
- 1817 W D Ave
- 8803 N 14th St
- 7795 Douglas Ave
- 6528 Douglas Ave
- 1910 W F Ave
- Parcel A D Ave W
- 7180 Owen Dr
- 1184 Lanfair Ave
- 5130 Patland Dr
- 5082 Patland Dr
- 9490 N 12th St
- 3420 Northview Dr
- 3621 Northview Dr
- 4157 Winding Way
- 2675 Barkwood Ln
- 5321 Old Douglas Rd
- 7097 Turkey Glen Trail Unit 13
- 4411 Taylor Ridge Cir
- 7073 Turkey Glen Trail Unit 12
- 4493 Taylor Ridge Cir
- 7049 Turkey Glen Trail Unit 11
- 7100 Turkey Glen Trail Unit 6
- 7076 Turkey Glen Trail
- 4557 Taylor Ridge Cir
- 7124 Turkey Glen Trail Unit 5
- 7025 Turkey Glen Trail
- 20 Taylor Ridge Cir
- 22 Taylor Ridge Cir
- 19 Taylor Ridge Cir
- 21 Taylor Ridge Cir
- 4605 Taylor Ridge Cir
- 7148 Turkey Glen Trail Unit 4
- 7148 Turkey Glen Trail
- 4560 Taylor Ridge Cir
- 4498 Taylor Ridge Cir
- 7172 Turkey Glen Trail Unit 3
