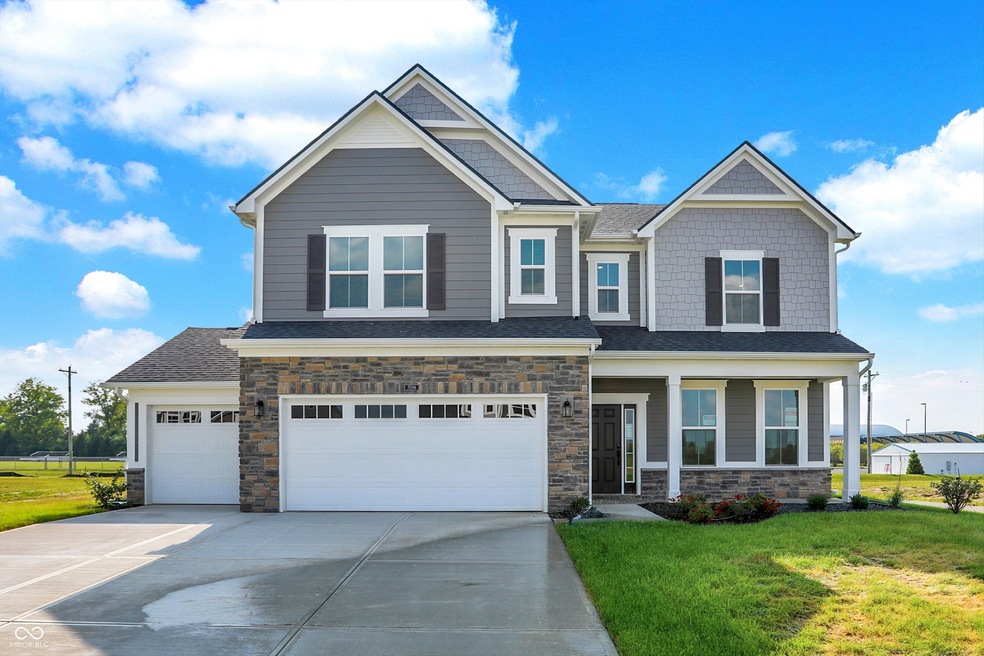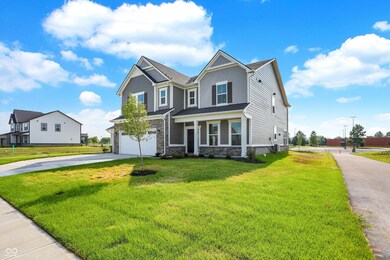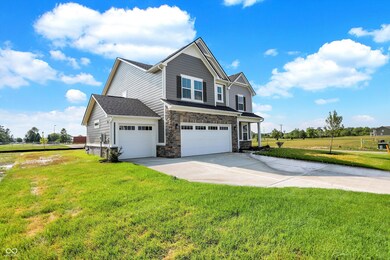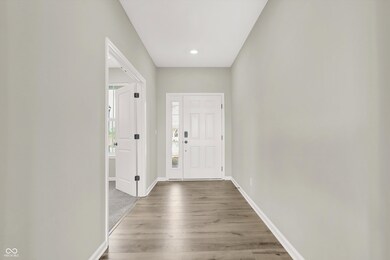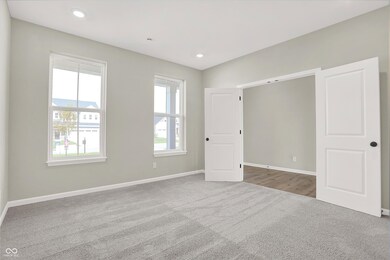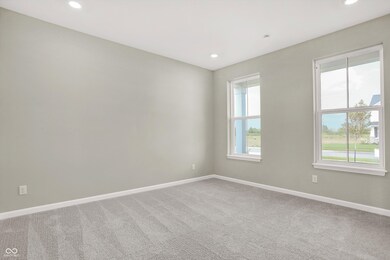
7098 Portico Ln McCordsville, IN 46055
Pleasant Acres NeighborhoodHighlights
- Colonial Architecture
- Vaulted Ceiling
- Breakfast Room
- Mccordsville Elementary School Rated A-
- Covered patio or porch
- Double Oven
About This Home
As of March 2025NEW construction home boasting a Coastal inspired exterior. Uncover the rare gem of a main floor guest suite featuring a bedroom and full bathroom. The expansive kitchen has a sizable eat-at island, upgraded cabinetry crowned with molding, quartz countertops, and a stylish tile backsplash. Upstairs find 4 spacious bedrooms, a versatile loft space, a primary bedroom adorned with a tray ceiling, and a spa-like bathroom featuring a tiled walk-in shower. Luxurious plank flooring graces the main living areas, complemented by upgraded carpet. Gas fireplace in great room. The convenience of a 3-car garage adds extra storage. Live walking distance to the new McCord Square Downtown District. This ENERGY STAR certified; Net Zero Energy home saves you money on monthly utility bills! Builder is offering up to $5k toward closing cost w/Choice Lender if contract is signed by 12/31/24.
Last Agent to Sell the Property
Berkshire Hathaway Home Brokerage Email: efrantz@bhhsin.com License #RB14045301 Listed on: 03/08/2024

Co-Listed By
Berkshire Hathaway Home Brokerage Email: efrantz@bhhsin.com License #RB14044212
Home Details
Home Type
- Single Family
Year Built
- Built in 2024
Lot Details
- 0.26 Acre Lot
- Rural Setting
HOA Fees
- $50 Monthly HOA Fees
Parking
- 3 Car Attached Garage
Home Design
- Colonial Architecture
- Slab Foundation
- Poured Concrete
- Cement Siding
- Cultured Stone Exterior
Interior Spaces
- 2-Story Property
- Tray Ceiling
- Vaulted Ceiling
- Gas Log Fireplace
- Thermal Windows
- Window Screens
- Great Room with Fireplace
- Breakfast Room
- Attic Access Panel
- Laundry on upper level
Kitchen
- Double Oven
- Gas Cooktop
- Built-In Microwave
- Dishwasher
- Disposal
Flooring
- Carpet
- Laminate
Bedrooms and Bathrooms
- 5 Bedrooms
- Walk-In Closet
Home Security
- Smart Locks
- Fire and Smoke Detector
Schools
- Mccordsville Elementary School
- Mt Vernon Middle School
- Mt Vernon High School
Additional Features
- Covered patio or porch
- Electric Water Heater
Community Details
- Association fees include builder controls, insurance, maintenance, nature area, management, walking trails
- Association Phone (317) 863-2051
- Colonnade Estates Subdivision
- Property managed by Platinum Properties
- The community has rules related to covenants, conditions, and restrictions
Listing and Financial Details
- Tax Lot 314
- Assessor Parcel Number 300125300026311018
- Seller Concessions Offered
Similar Homes in the area
Home Values in the Area
Average Home Value in this Area
Property History
| Date | Event | Price | Change | Sq Ft Price |
|---|---|---|---|---|
| 03/17/2025 03/17/25 | Sold | $478,000 | -1.4% | $150 / Sq Ft |
| 12/15/2024 12/15/24 | Pending | -- | -- | -- |
| 11/14/2024 11/14/24 | Price Changed | $484,990 | -1.0% | $153 / Sq Ft |
| 10/23/2024 10/23/24 | For Sale | $489,990 | +2.5% | $154 / Sq Ft |
| 10/08/2024 10/08/24 | Off Market | $478,000 | -- | -- |
| 10/03/2024 10/03/24 | Price Changed | $489,990 | -1.0% | $154 / Sq Ft |
| 08/30/2024 08/30/24 | Price Changed | $494,990 | -2.9% | $156 / Sq Ft |
| 08/16/2024 08/16/24 | Price Changed | $509,990 | -1.0% | $160 / Sq Ft |
| 07/24/2024 07/24/24 | Price Changed | $514,990 | -0.6% | $162 / Sq Ft |
| 07/10/2024 07/10/24 | Price Changed | $517,990 | -0.4% | $163 / Sq Ft |
| 06/04/2024 06/04/24 | Price Changed | $519,990 | -1.0% | $164 / Sq Ft |
| 05/16/2024 05/16/24 | For Sale | $524,990 | 0.0% | $165 / Sq Ft |
| 04/23/2024 04/23/24 | Pending | -- | -- | -- |
| 03/21/2024 03/21/24 | Price Changed | $524,990 | -1.1% | $165 / Sq Ft |
| 03/08/2024 03/08/24 | For Sale | $530,990 | -- | $167 / Sq Ft |
Tax History Compared to Growth
Agents Affiliated with this Home
-
Erika Frantz

Seller's Agent in 2025
Erika Frantz
Berkshire Hathaway Home
(317) 557-8979
13 in this area
463 Total Sales
-
Ashlea Stone
A
Seller Co-Listing Agent in 2025
Ashlea Stone
Berkshire Hathaway Home
(317) 363-9420
13 in this area
390 Total Sales
Map
Source: MIBOR Broker Listing Cooperative®
MLS Number: 21967677
- 5715 Cloister Ln
- 5710 Cloister Ln
- 5714 Cloister Ln
- 5721 Palazzo Ln
- 5774 Cloister Ln
- 7076 Portico Ln
- 7032 Portico Ln
- 7282 Portico Ln
- 5790 Arcade Blvd
- 5743 Cr W 750 N
- 5715 W 750 N
- 7310 W County Road 600 Rd Unit 14-603
- 7306 W County Road 600 Rd Unit 14-602
- 7346 Broadview Ln
- 7284 County Road 600 W
- 7367 Broadview Ln
- 7353 Broadview Ln
- 7168 Bayview Run
- 5785 Cr W 750 N
- 5771 Cr W 750 N
