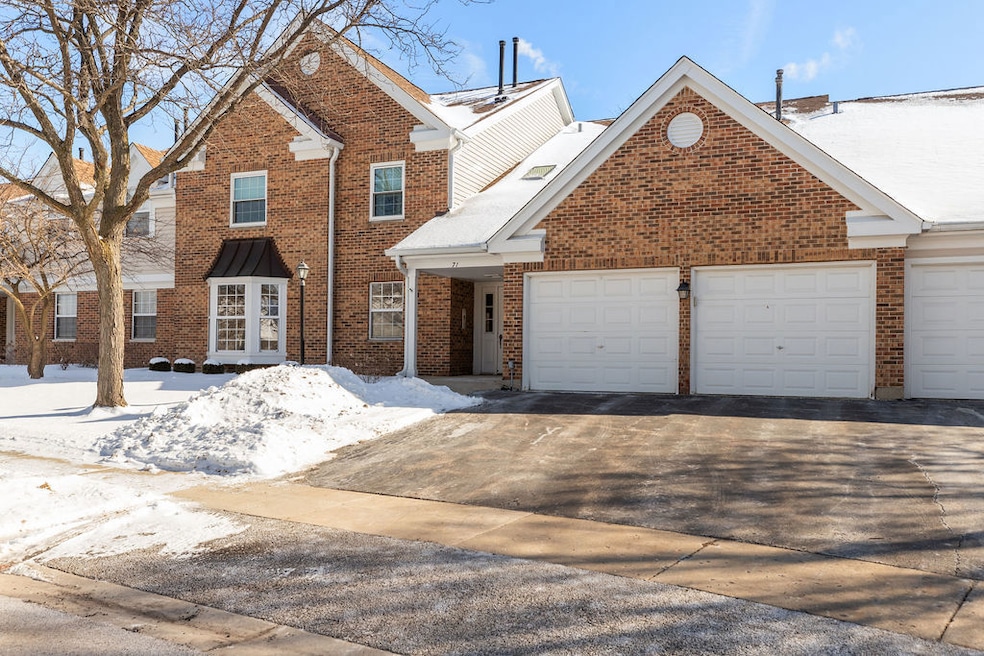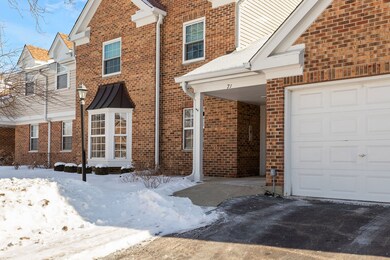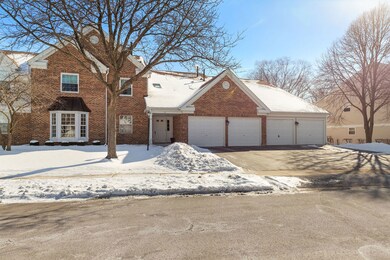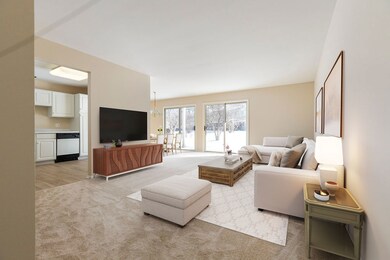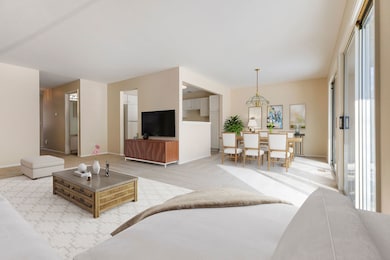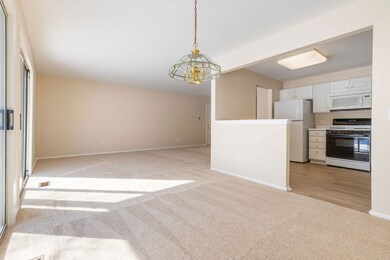
71 Beechmont Ct Unit V1 Schaumburg, IL 60193
West Schaumburg NeighborhoodHighlights
- L-Shaped Dining Room
- Party Room
- 1 Car Attached Garage
- Community Pool
- Cul-De-Sac
- Bay Window
About This Home
As of March 2025Welcome to this beautiful first floor condo located in Towne Place West. Completely move in ready! The kitchen includes eating area, and freshly painted cabinetry. The separate dining room leads to a spacious living room and is complete with double sliding glass doors. Outside, there is beautiful patio space to grill and relax. You can see the park and pool from the backyard space, only a few minutes walk to each. Primary suite is large, and boasts a gorgeous bay window, en suite bathroom + huge walk in closet. There is a second bedroom with additional closet space. Down the hall, you will find the second full bathroom, and laundry room. The entire home is freshly painted, including all cabinetry and bathroom vanities. Brand new carpet and flooring throughout entire unit! Attached one car garage, with additional parking on driveway. Towne Place West is a lovely community, with two swimming pools, tot parks, and walking paths throughout. *Agent is related to seller*
Last Buyer's Agent
Berkshire Hathaway HomeServices American Heritage License #471019679

Property Details
Home Type
- Condominium
Est. Annual Taxes
- $767
Year Built
- Built in 1995
HOA Fees
- $272 Monthly HOA Fees
Parking
- 1 Car Attached Garage
- Garage Transmitter
- Garage Door Opener
- Driveway
- Parking Included in Price
Home Design
- Villa
- Asphalt Roof
Interior Spaces
- 1,500 Sq Ft Home
- 1-Story Property
- Bay Window
- Sliding Doors
- Family Room
- Living Room
- L-Shaped Dining Room
Kitchen
- Range
- Microwave
- Dishwasher
- Disposal
Flooring
- Carpet
- Laminate
Bedrooms and Bathrooms
- 2 Bedrooms
- 2 Potential Bedrooms
- 2 Full Bathrooms
Laundry
- Laundry Room
- Washer
Schools
- Ridge Circle Elementary School
- Canton Middle School
- Streamwood High School
Utilities
- Forced Air Heating and Cooling System
- Heating System Uses Natural Gas
- Lake Michigan Water
Additional Features
- Patio
- Cul-De-Sac
Listing and Financial Details
- Senior Tax Exemptions
Community Details
Overview
- Association fees include insurance, clubhouse, pool, exterior maintenance, lawn care, scavenger, snow removal
- 4 Units
- Sandra Penway Association, Phone Number (630) 569-3002
- Property managed by First Service Residential
Amenities
- Party Room
Recreation
- Community Pool
- Park
Pet Policy
- Pets up to 30 lbs
- Dogs and Cats Allowed
Map
Home Values in the Area
Average Home Value in this Area
Property History
| Date | Event | Price | Change | Sq Ft Price |
|---|---|---|---|---|
| 03/24/2025 03/24/25 | Sold | $275,000 | 0.0% | $183 / Sq Ft |
| 02/26/2025 02/26/25 | Off Market | $275,000 | -- | -- |
| 02/21/2025 02/21/25 | Pending | -- | -- | -- |
| 02/20/2025 02/20/25 | For Sale | $273,900 | -- | $183 / Sq Ft |
Similar Homes in the area
Source: Midwest Real Estate Data (MRED)
MLS Number: 12291129
- 32 Ashburn Ct Unit Z1
- 156 Holmes Way Unit 186221
- 290 Juniper Cir
- 49 Amber Ct Unit X2
- 220 Sierra Pass Dr Unit 3
- 2834 Effingham Ct Unit 102P2
- 137 Filbert Dr
- 2887 Belle Ln Unit 21474836
- 366 Winfield Ct Unit 19144
- 1004 E Streamwood Blvd
- 2872 Heatherwood Dr Unit 1
- 125 Seton Place
- 391 Fallbrook Ct Unit 17391A
- 300 Hunterdon Ct Unit 7300A
- 335 Glen Leven Ct Unit 25335
- 320 Wisteria Dr
- 55 W Green Meadows Blvd
- 250 Acorn Dr
- 276 Acorn Dr
- 217 Hackberry Dr
