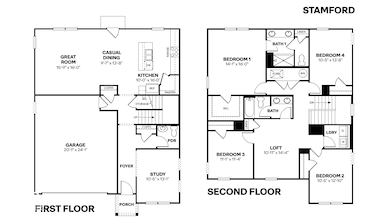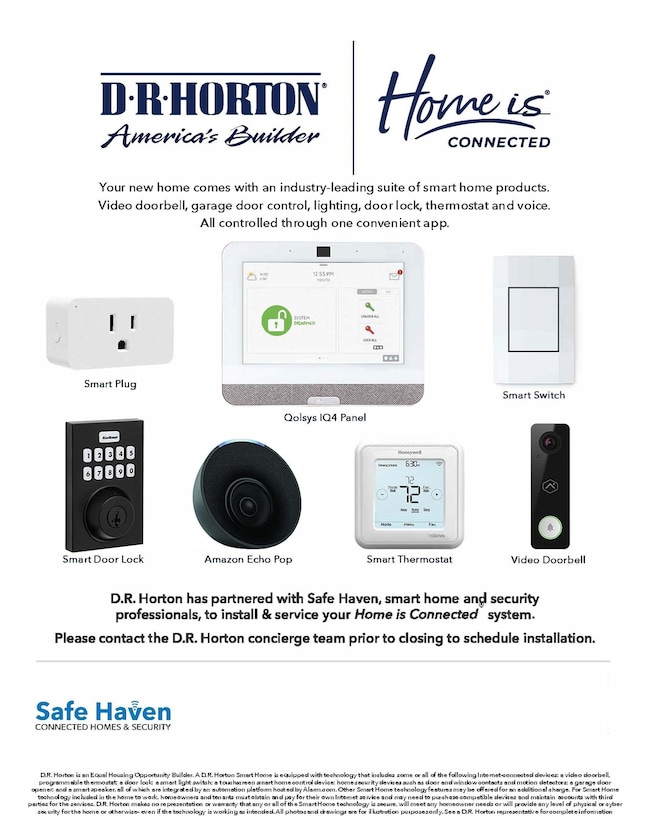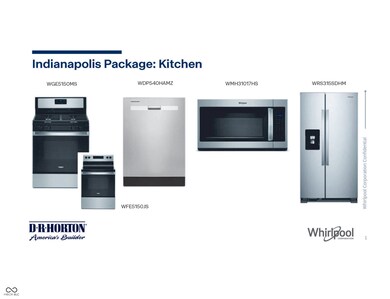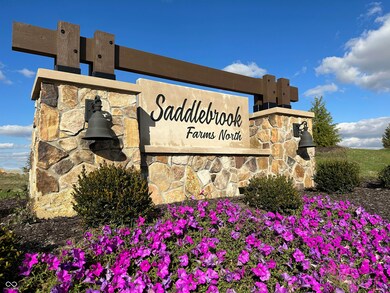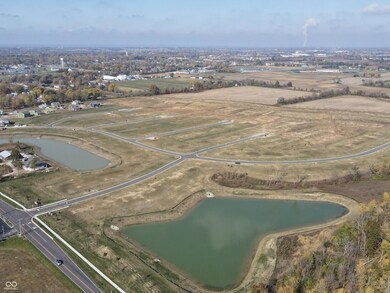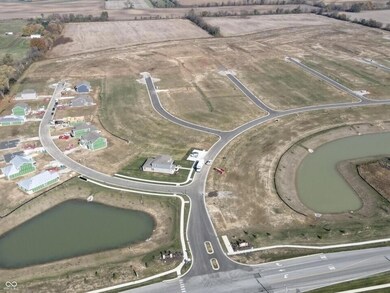
71 Benfield Dr Whiteland, IN 46184
Estimated payment $2,255/month
Highlights
- New Construction
- Traditional Architecture
- Breakfast Room
- Vaulted Ceiling
- Covered patio or porch
- 2 Car Attached Garage
About This Home
Discover the allure of the Stamford floor plan in Saddlebrook Farms North, a charming new home community nestled in Whiteland, Indiana. This two-story gem offers a generous 2,346 square feet of thoughtfully designed space, boasting four bedrooms and 2.5 bathrooms. As you step inside, the open-concept living area greets you with a seamless flow from the contemporary kitchen to the inviting living room-ideal for hosting lively gatherings or enjoying cozy family evenings. The kitchen, a culinary enthusiast's dream, is tucked at the home's rear and flaunts a chic center island with seating, abundant white cabinetry, sleek quartz countertops, top-of-the-line stainless steel appliances, and a walk-in pantry to inspire your culinary creations. A conveniently located powder room off the great room adds a touch of practicality, while the versatile flex room offers endless possibilities for work or play. Ascend to the second floor, where a spacious loft welcomes you to a serene retreat. Here, four well-appointed bedrooms await, including a luxurious primary suite complete with a walk-in closet and an elegant bathroom featuring a double vanity, linen storage, and a generous shower. The additional rooms provide ample flexibility to craft bedrooms, home offices, or creative spaces tailored to your lifestyle. Embrace modern living with the Stamford's smart home technology, empowering you to manage your home effortlessly from anywhere using your smart device. Take some time out to enjoy the community walking trails and the expansive green space. This ideal location offers new homes in Johnson County and the peacefulness of a small town and the convenience of living near major roads, shopping, dining and entertainment. Welcome home to Saddlebrook Farms North-where convenience, style, and comfort converge in perfect harmony.
Last Listed By
DRH Realty of Indiana, LLC Brokerage Email: FHWilliams@drhorton.com License #RB14031234 Listed on: 05/28/2025

Home Details
Home Type
- Single Family
Est. Annual Taxes
- $12
Year Built
- Built in 2025 | New Construction
HOA Fees
- $42 Monthly HOA Fees
Parking
- 2 Car Attached Garage
Home Design
- Traditional Architecture
- Slab Foundation
- Vinyl Construction Material
Interior Spaces
- 2-Story Property
- Woodwork
- Vaulted Ceiling
- Vinyl Clad Windows
- Window Screens
- Breakfast Room
- Laundry on upper level
Kitchen
- Gas Oven
- Built-In Microwave
- Dishwasher
- Kitchen Island
- Disposal
Flooring
- Carpet
- Laminate
Bedrooms and Bathrooms
- 4 Bedrooms
- Walk-In Closet
Schools
- Whiteland Elementary School
- Clark Pleasant Middle School
- Whiteland Community High School
Utilities
- Programmable Thermostat
- Electric Water Heater
Additional Features
- Covered patio or porch
- 0.27 Acre Lot
Community Details
- Association fees include builder controls, insurance, maintenance, management, walking trails
- Association Phone (317) 444-3100
- Saddlebrook Farms North Subdivision
- Property managed by Tried and True
- The community has rules related to covenants, conditions, and restrictions
Listing and Financial Details
- Tax Lot 7
- Assessor Parcel Number 410522043079000028
Map
Home Values in the Area
Average Home Value in this Area
Tax History
| Year | Tax Paid | Tax Assessment Tax Assessment Total Assessment is a certain percentage of the fair market value that is determined by local assessors to be the total taxable value of land and additions on the property. | Land | Improvement |
|---|---|---|---|---|
| 2024 | $13 | $600 | $600 | $0 |
| 2023 | $12 | $400 | $400 | $0 |
Property History
| Date | Event | Price | Change | Sq Ft Price |
|---|---|---|---|---|
| 05/28/2025 05/28/25 | For Sale | $416,785 | -- | $178 / Sq Ft |
About the Listing Agent

With 25 years of experience in the real estate industry in Indianapolis and all the surrounding counties, I have dedicated my career in helping thousands of customers find their perfect new home. As an Area Sales Manager for D.R. Horton, I combine my extensive knowledge and passion for new home construction to ensure a smooth and satisfying home-buying experience. At D.R. Horton, I oversee all of our inventory homes. We have a wide range of homes including Ranch-Style, Two Story Homes, and
Frances' Other Listings
Source: MIBOR Broker Listing Cooperative®
MLS Number: 22041385
APN: 41-05-22-043-079.000-028
- 895 Saddlebrook Farms Blvd
- 905 Saddlebrook Farms Blvd
- 915 Saddlebrook Farms Blvd
- 71 Benfield Dr
- 61 Benfield Dr
- 30 Benfield Dr
- 91 Booth St
- 0 N 200 (Honey Creek Rd ) W Unit MBR21845718
- 101 Ames Dr
- 140 Hobbs Dr
- 211 Walker Dr
- 251 Dyson Dr
- 170 S Railroad St
- 280 Walker Dr
- 305 Cardinal Dr
- 201 Ames Dr
- 211 Ames Dr
- 200 Forum Dr
- 240 Ames Dr
- 221 Ames Dr

