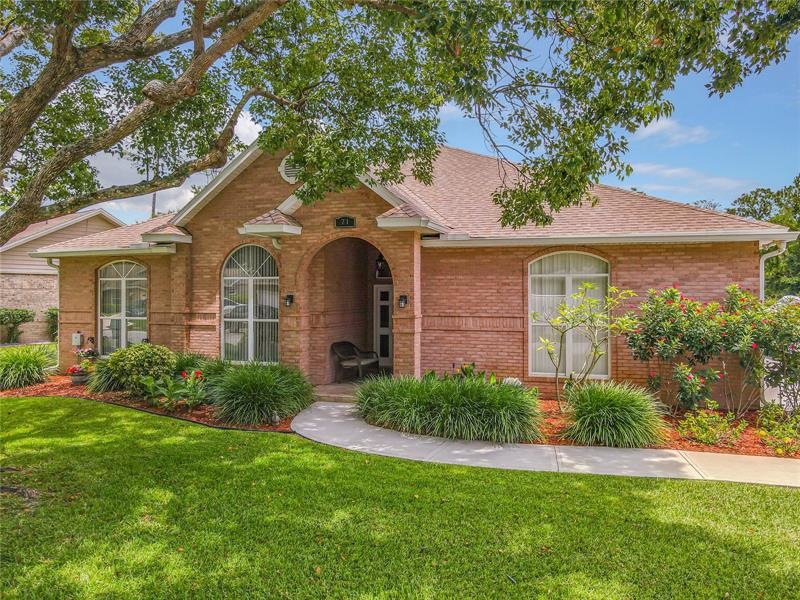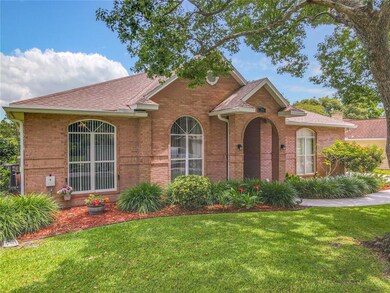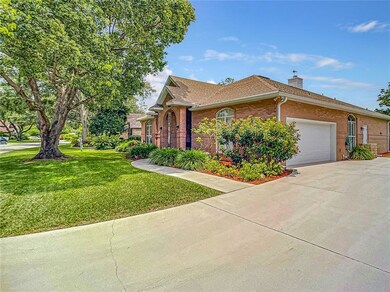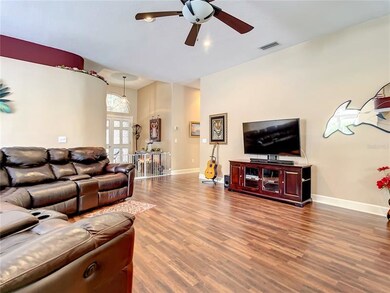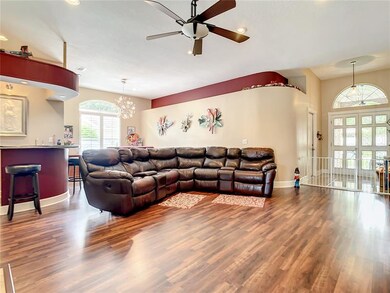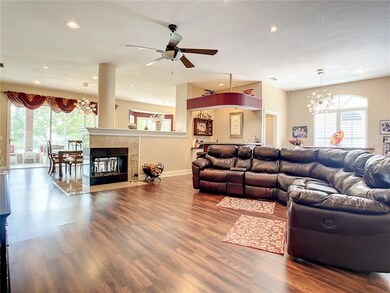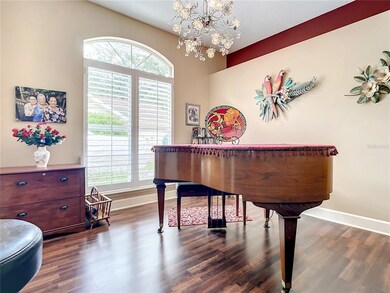
71 Carriage Creek Way Ormond Beach, FL 32174
Breakaway Trails NeighborhoodEstimated Value: $481,130 - $581,000
Highlights
- Gated Community
- Open Floorplan
- Clubhouse
- Pond View
- Fruit Trees
- Family Room with Fireplace
About This Home
As of July 2022Love this BEAUTIFUL brick ranch style 4 bedroom 3 bath home! Located in the gated community of Breakaway Trails, this water front home has views of the peaceful lake w/a fountain! The backyard is completely fenced for privacy with a nice area for your pet. It has a large driveway & wired for 30 or 50 amp RV setup. New roof is less than 1.5 yrs old! The backyard also features fruit trees & gardenia trees! Vaulted ceilings & tons of natural light make this home welcoming from the minute you walk in the front door! The kitchen is recently updated with new cabinetry, granite countertops, stainless steel appliances & a custom window seat. This home has beautiful see through glass paneled front doors which allow a splendid view of the lake, fountain and 3 sided fireplace, which is open to a custom bar area! Custom lighting thru out, as well as an oversized 2 car garage that features storage & a workman's sink.
Home Details
Home Type
- Single Family
Est. Annual Taxes
- $1,345
Year Built
- Built in 1991
Lot Details
- 7,010 Sq Ft Lot
- South Facing Home
- Dog Run
- Mature Landscaping
- Fruit Trees
HOA Fees
- $123 Monthly HOA Fees
Parking
- 2 Car Attached Garage
- Oversized Parking
- Side Facing Garage
- Driveway
- Off-Street Parking
Property Views
- Pond
- Garden
Home Design
- Ranch Style House
- Brick Exterior Construction
- Slab Foundation
- Shingle Roof
Interior Spaces
- 2,295 Sq Ft Home
- Open Floorplan
- Wet Bar
- Partially Furnished
- Crown Molding
- Vaulted Ceiling
- Ceiling Fan
- Sliding Doors
- Family Room with Fireplace
- Living Room with Fireplace
- Formal Dining Room
- Den
- Sun or Florida Room
- Inside Utility
- Laundry Room
Kitchen
- Eat-In Kitchen
- Range
- Recirculated Exhaust Fan
- Microwave
- Ice Maker
- Dishwasher
- Stone Countertops
- Solid Wood Cabinet
- Disposal
Flooring
- Carpet
- Ceramic Tile
Bedrooms and Bathrooms
- 4 Bedrooms
- Walk-In Closet
Attic
- Attic Fan
- Thermal Attic Fan
Home Security
- Security Gate
- Hurricane or Storm Shutters
- Storm Windows
- Fire Resistant Exterior
- Fire and Smoke Detector
Accessible Home Design
- Accessible Full Bathroom
- Visitor Bathroom
- Accessible Bedroom
- Accessible Closets
- Accessible Washer and Dryer
- Accessible Doors
- Accessible Approach with Ramp
- Accessible Electrical and Environmental Controls
Eco-Friendly Details
- Smoke Free Home
- Whole House Vacuum System
- Ventilation
- Air Filters MERV Rating 10+
- Reclaimed Water Irrigation System
Outdoor Features
- Enclosed patio or porch
- Exterior Lighting
- Outdoor Storage
- Rain Gutters
Utilities
- Central Heating and Cooling System
- Underground Utilities
- Phone Available
- Cable TV Available
Listing and Financial Details
- Down Payment Assistance Available
- Homestead Exemption
- Visit Down Payment Resource Website
- Tax Lot 23
- Assessor Parcel Number 26-14-31-03-00-0230
Community Details
Overview
- Association fees include community pool, escrow reserves fund, pool maintenance, recreational facilities, security
- Breakaway Trails Association, Phone Number (386) 673-0901
- Carriage Creek At Breakaway Trails Subdivision
- The community has rules related to fencing
- Rental Restrictions
Amenities
- Clubhouse
Recreation
- Tennis Courts
- Community Playground
- Community Pool
Security
- Security Service
- Gated Community
Ownership History
Purchase Details
Home Financials for this Owner
Home Financials are based on the most recent Mortgage that was taken out on this home.Purchase Details
Home Financials for this Owner
Home Financials are based on the most recent Mortgage that was taken out on this home.Purchase Details
Purchase Details
Home Financials for this Owner
Home Financials are based on the most recent Mortgage that was taken out on this home.Purchase Details
Purchase Details
Purchase Details
Purchase Details
Purchase Details
Similar Homes in Ormond Beach, FL
Home Values in the Area
Average Home Value in this Area
Purchase History
| Date | Buyer | Sale Price | Title Company |
|---|---|---|---|
| Nannini Living Trust | $480,000 | Fidelity National Title | |
| Chavez Patrick O | $242,000 | Columbia Title Research Corp | |
| Hottle Ralph | $162,000 | Titan Title & Escrow L L C | |
| Pike John | $297,000 | First American Title Ins Co | |
| Dodson Lance | $230,000 | -- | |
| Hosseinikargar Maryam | -- | -- | |
| Chavez Patrick O | $40,000 | -- | |
| Chavez Patrick O | $286,300 | -- | |
| Chavez Patrick O | $320,400 | -- |
Mortgage History
| Date | Status | Borrower | Loan Amount |
|---|---|---|---|
| Previous Owner | Chavez Patrick O | $179,260 | |
| Previous Owner | Chavez Patrick O | $30,000 | |
| Previous Owner | Chavez Patrick O | $142,000 | |
| Previous Owner | Pike John | $59,400 | |
| Previous Owner | Pike John | $237,600 | |
| Previous Owner | Dodson Lance S | $614,100 |
Property History
| Date | Event | Price | Change | Sq Ft Price |
|---|---|---|---|---|
| 07/26/2022 07/26/22 | Sold | $480,000 | 0.0% | $209 / Sq Ft |
| 07/26/2022 07/26/22 | Sold | $480,000 | -5.9% | $209 / Sq Ft |
| 07/09/2022 07/09/22 | Pending | -- | -- | -- |
| 07/09/2022 07/09/22 | Pending | -- | -- | -- |
| 07/02/2022 07/02/22 | For Sale | $510,000 | +6.3% | $222 / Sq Ft |
| 07/02/2022 07/02/22 | For Sale | $480,000 | +98.3% | $209 / Sq Ft |
| 04/15/2016 04/15/16 | Sold | $242,000 | 0.0% | $105 / Sq Ft |
| 09/16/2015 09/16/15 | Pending | -- | -- | -- |
| 10/04/2014 10/04/14 | For Sale | $242,000 | -- | $105 / Sq Ft |
Tax History Compared to Growth
Tax History
| Year | Tax Paid | Tax Assessment Tax Assessment Total Assessment is a certain percentage of the fair market value that is determined by local assessors to be the total taxable value of land and additions on the property. | Land | Improvement |
|---|---|---|---|---|
| 2025 | $6,771 | $407,661 | $60,000 | $347,661 |
| 2024 | $6,771 | $408,294 | $60,000 | $348,294 |
| 2023 | $6,771 | $414,633 | $60,000 | $354,633 |
| 2022 | $1,313 | $313,898 | $68,000 | $245,898 |
| 2021 | $1,345 | $118,199 | $0 | $0 |
| 2020 | $1,319 | $116,567 | $0 | $0 |
| 2019 | $1,287 | $113,946 | $0 | $0 |
| 2018 | $1,285 | $111,821 | $0 | $0 |
| 2017 | $1,298 | $109,521 | $0 | $0 |
| 2016 | $3,719 | $187,874 | $0 | $0 |
| 2015 | $3,669 | $180,132 | $0 | $0 |
| 2014 | $3,324 | $160,986 | $0 | $0 |
Agents Affiliated with this Home
-
Sascha Davis

Seller's Agent in 2022
Sascha Davis
EXP Realty LLC
(304) 395-9407
3 in this area
272 Total Sales
-
Debra Head
D
Buyer's Agent in 2022
Debra Head
The Keyes Company
(904) 891-8725
2 in this area
45 Total Sales
-
Stellar Non-Member Agent
S
Buyer's Agent in 2022
Stellar Non-Member Agent
FL_MFRMLS
-
M
Seller's Agent in 2016
Mary Daniels
Real Living All Florida Realty
-
Bill Navarra

Buyer's Agent in 2016
Bill Navarra
Realty Pros Assured
(386) 334-9991
9 in this area
377 Total Sales
Map
Source: Stellar MLS
MLS Number: O6039730
APN: 4126-03-00-0230
- 75 Apian Way
- 16 Forest View Way
- 11 Forest View Way
- 56 Winding Creek Way
- 10 Carriage Creek Way
- 62 Apian Way
- 3 Forest View Way
- 59 Apian Way
- 11 Monte Savino Blvd
- 5 Fawn Pass Way
- 27 Winding Creek Way
- 6 Leisure Wood Way
- 1 Crooked Bridge Way
- 5 Lake Isle Way
- 3 Crescent Lake Way
- 28 Shadowcreek Way
- 24 Lake Vista Way
- 15 Indian Springs Dr
- 32 Indian Springs Dr
- 2080 W Granada Blvd
- 71 Carriage Creek Way
- 69 Carriage Creek Way
- 73 Carriage Creek Way
- 67 Carriage Creek Way
- 53 Carriage Creek Way
- 57 Carriage Creek Way
- 51 Carriage Creek Way
- 77 Carriage Creek Way
- 65 Carriage Creek Way
- 49 Carriage Creek Way
- 59 Carriage Creek Way
- 47 Carriage Creek Way
- 63 Carriage Creek Way
- 61 Carriage Creek Way
- 81 Carriage Creek Way
- 23 Forest View Way
- 77 Apian Way
- 73 Apian Way
- 71 Apian Way
- 45 Carriage Creek Way
