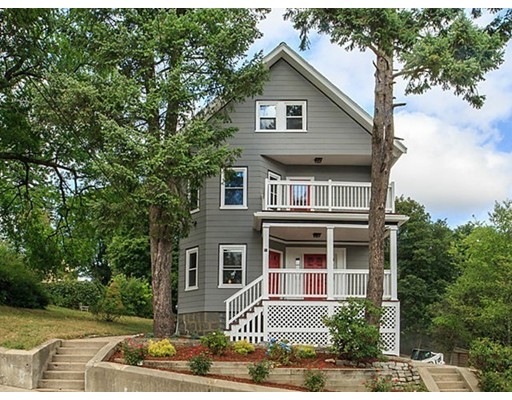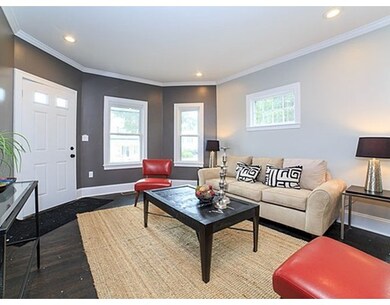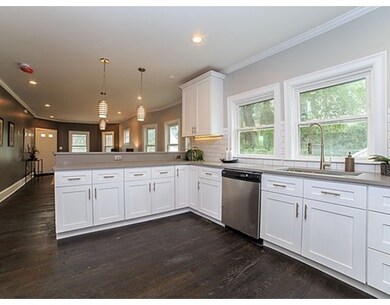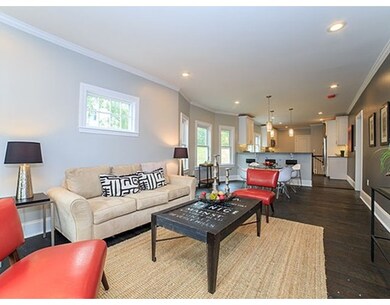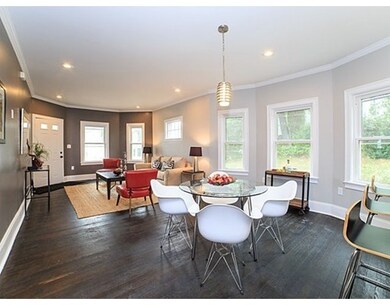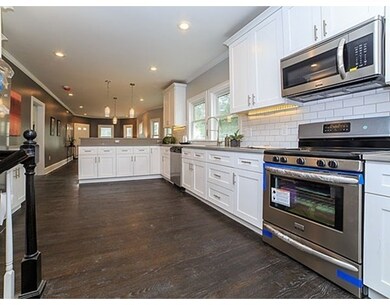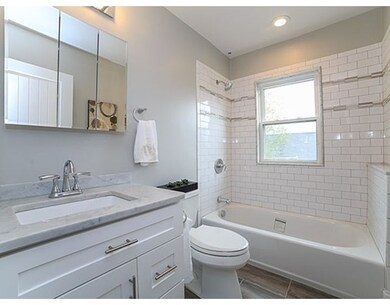
71 Hilburn St Unit 1 Roslindale, MA 02131
Roslindale NeighborhoodAbout This Home
As of November 2022One of Boston's Hottest Neighborhoods has 2 new condo conversion. This stunning 1st floor bi-level unit with an open floor plan that has a large kitchen with Fossil Gray Quartz counters Frigidaire Gallery appliances. Beautifully tiled Bathrooms, The Master Bedroom has a Gorgeous tiled shower and large walk in closet. There is a Office/Den/Bedroom off the kitchen. Plus extra large Family Room on the lower level with a full Bathroom, in unit Laundry and additional in unit storage. There is a deck off the Office/Den with built in seating. 2 deeded parking spaces. Plus more storage in the basement. This unit is just minutes from Roslindale Village the MBTA and Commuter Rail. Don't miss these two wonderful condos this weekend.
Property Details
Home Type
Condominium
Est. Annual Taxes
$7,733
Year Built
1924
Lot Details
0
Listing Details
- Unit Level: 1
- Unit Placement: Street
- Property Type: Condominium/Co-Op
- Other Agent: 2.00
- Lead Paint: Unknown
- Special Features: None
- Property Sub Type: Condos
- Year Built: 1924
Interior Features
- Appliances: Range, Dishwasher, Disposal, Microwave, Refrigerator, Refrigerator - ENERGY STAR, Range - ENERGY STAR
- Has Basement: Yes
- Primary Bathroom: Yes
- Number of Rooms: 7
- Amenities: Public Transportation, Shopping, Swimming Pool, Park, Walk/Jog Trails, Golf Course, Medical Facility, Conservation Area, House of Worship, Private School, Public School, T-Station
- Electric: Circuit Breakers
- Energy: Insulated Windows, Insulated Doors
- Flooring: Tile, Wall to Wall Carpet, Hardwood
- Insulation: Fiberglass - Batts, Fiberglass - Loose
- Interior Amenities: Security System
- Bedroom 2: First Floor, 11X11
- Bathroom #1: First Floor
- Bathroom #2: First Floor
- Bathroom #3: Basement
- Kitchen: First Floor, 19X12
- Laundry Room: Basement
- Living Room: First Floor, 13X12
- Master Bedroom: First Floor, 16X12
- Master Bedroom Description: Bathroom - Full, Closet - Walk-in, Flooring - Hardwood, Recessed Lighting
- Dining Room: First Floor, 14X12
- Family Room: Basement, 26X20
- Oth1 Room Name: Office
- Oth1 Dimen: 14X10
- Oth1 Dscrp: Closet, Flooring - Hardwood, Balcony / Deck, Exterior Access
- Oth1 Level: First Floor
- No Living Levels: 2
Exterior Features
- Roof: Asphalt/Fiberglass Shingles
- Construction: Frame
- Exterior Unit Features: Porch, Patio, Gutters, Professional Landscaping, Stone Wall
Garage/Parking
- Parking: Off-Street, Deeded, Paved Driveway, Unpaved Driveway
- Parking Spaces: 2
Utilities
- Cooling: Central Air
- Heating: Forced Air, Gas
- Hot Water: Natural Gas
- Utility Connections: for Gas Range, for Gas Oven
- Sewer: City/Town Sewer
- Water: City/Town Water
- Sewage District: MWRA
Condo/Co-op/Association
- Condominium Name: Hilburn Street Condominium
- Association Fee Includes: Water, Sewer, Master Insurance
- Pets Allowed: Yes
- No Units: 2
- Optional Fee Includes: Snow Removal
- Optional Fee: 25.00
- Unit Building: 1
Fee Information
- Fee Interval: Monthly
Schools
- Elementary School: Bps
- Middle School: Bps
- High School: Bps
Lot Info
- Zoning: resd
Ownership History
Purchase Details
Home Financials for this Owner
Home Financials are based on the most recent Mortgage that was taken out on this home.Purchase Details
Home Financials for this Owner
Home Financials are based on the most recent Mortgage that was taken out on this home.Purchase Details
Home Financials for this Owner
Home Financials are based on the most recent Mortgage that was taken out on this home.Purchase Details
Home Financials for this Owner
Home Financials are based on the most recent Mortgage that was taken out on this home.Purchase Details
Home Financials for this Owner
Home Financials are based on the most recent Mortgage that was taken out on this home.Purchase Details
Home Financials for this Owner
Home Financials are based on the most recent Mortgage that was taken out on this home.Similar Homes in the area
Home Values in the Area
Average Home Value in this Area
Purchase History
| Date | Type | Sale Price | Title Company |
|---|---|---|---|
| Condominium Deed | $722,500 | None Available | |
| Condominium Deed | $730,000 | None Available | |
| Not Resolvable | $675,000 | None Available | |
| Not Resolvable | $610,000 | None Available | |
| Deed | $599,000 | -- | |
| Not Resolvable | $580,000 | -- |
Mortgage History
| Date | Status | Loan Amount | Loan Type |
|---|---|---|---|
| Open | $200,000 | Stand Alone Refi Refinance Of Original Loan | |
| Closed | $272,500 | Purchase Money Mortgage | |
| Previous Owner | $460,000 | Purchase Money Mortgage | |
| Previous Owner | $641,250 | Purchase Money Mortgage | |
| Previous Owner | $488,000 | New Conventional | |
| Previous Owner | $425,425 | Stand Alone Refi Refinance Of Original Loan | |
| Previous Owner | $464,000 | New Conventional | |
| Previous Owner | $464,000 | Adjustable Rate Mortgage/ARM |
Property History
| Date | Event | Price | Change | Sq Ft Price |
|---|---|---|---|---|
| 11/18/2022 11/18/22 | Sold | $722,500 | -2.2% | $412 / Sq Ft |
| 10/23/2022 10/23/22 | Pending | -- | -- | -- |
| 10/19/2022 10/19/22 | For Sale | $739,000 | +1.2% | $421 / Sq Ft |
| 07/22/2022 07/22/22 | Sold | $730,000 | +4.4% | $416 / Sq Ft |
| 06/13/2022 06/13/22 | Pending | -- | -- | -- |
| 06/08/2022 06/08/22 | For Sale | $699,000 | +14.6% | $399 / Sq Ft |
| 12/04/2019 12/04/19 | Sold | $610,000 | -2.4% | $321 / Sq Ft |
| 10/21/2019 10/21/19 | Pending | -- | -- | -- |
| 10/15/2019 10/15/19 | Price Changed | $625,000 | -2.3% | $329 / Sq Ft |
| 10/11/2019 10/11/19 | For Sale | $639,900 | +6.8% | $337 / Sq Ft |
| 04/26/2018 04/26/18 | Sold | $599,000 | 0.0% | $315 / Sq Ft |
| 03/10/2018 03/10/18 | Pending | -- | -- | -- |
| 03/01/2018 03/01/18 | For Sale | $599,000 | +3.3% | $315 / Sq Ft |
| 11/22/2016 11/22/16 | Sold | $580,000 | -3.2% | $305 / Sq Ft |
| 10/05/2016 10/05/16 | Pending | -- | -- | -- |
| 09/13/2016 09/13/16 | For Sale | $599,000 | -- | $315 / Sq Ft |
Tax History Compared to Growth
Tax History
| Year | Tax Paid | Tax Assessment Tax Assessment Total Assessment is a certain percentage of the fair market value that is determined by local assessors to be the total taxable value of land and additions on the property. | Land | Improvement |
|---|---|---|---|---|
| 2025 | $7,733 | $667,800 | $0 | $667,800 |
| 2024 | $6,379 | $585,200 | $0 | $585,200 |
| 2023 | $5,540 | $515,800 | $0 | $515,800 |
| 2022 | $6,214 | $571,100 | $0 | $571,100 |
| 2021 | $5,696 | $533,800 | $0 | $533,800 |
| 2020 | $6,116 | $579,200 | $0 | $579,200 |
| 2019 | $5,814 | $551,600 | $0 | $551,600 |
| 2018 | $4,767 | $454,900 | $0 | $454,900 |
Agents Affiliated with this Home
-
T
Seller's Agent in 2022
Tommy Connors
Redfin Corp.
-
Ellen Grubert

Seller's Agent in 2022
Ellen Grubert
Compass
(617) 256-8455
40 in this area
290 Total Sales
-
Janis Lippman

Seller Co-Listing Agent in 2022
Janis Lippman
Compass
8 in this area
42 Total Sales
-
Heather Ovesen

Buyer's Agent in 2022
Heather Ovesen
Coldwell Banker Realty - Brookline
(617) 719-7917
21 in this area
73 Total Sales
-
Jeanne Murphy
J
Seller's Agent in 2019
Jeanne Murphy
Tullish & Clancy
(617) 510-5540
16 Total Sales
-
John Dolan

Buyer's Agent in 2019
John Dolan
Elevated Realty, LLC
(603) 997-6025
1 in this area
62 Total Sales
Map
Source: MLS Property Information Network (MLS PIN)
MLS Number: 72066838
APN: 1804945022
- 10 Highfield Terrace
- 419 Poplar St
- 25 Crandall St
- 4 Ethel St
- 447 Poplar St
- 182 Kittredge St
- 25 Seymour St Unit 3
- 69 Metropolitan Ave
- 34 Rosecliff St
- 40 Doncaster St
- 2 Wilkins Place
- 2 Pinedale Rd Unit 3
- 55 Metropolitan Ave
- 296 Kittredge St Unit 298
- 153 Cummins Hwy
- 28 Albano St
- 555 Beech St
- 237 Cummins Hwy
- 4421 Washington St
- 6 Hayes Rd Unit 16
