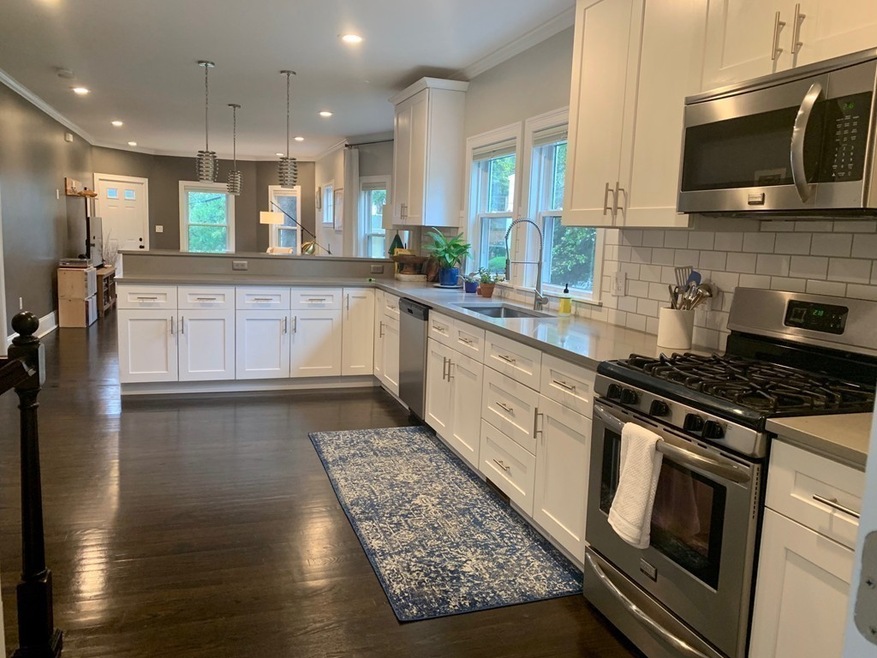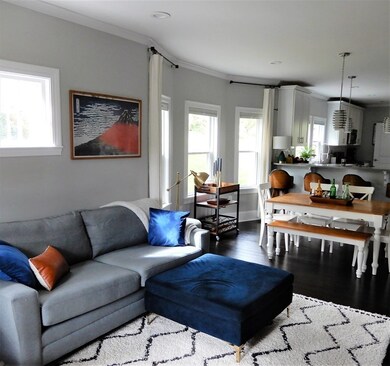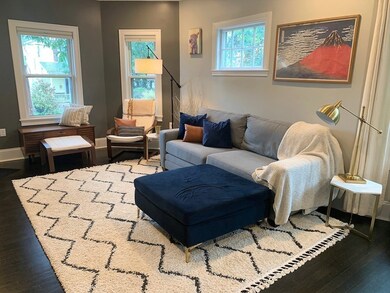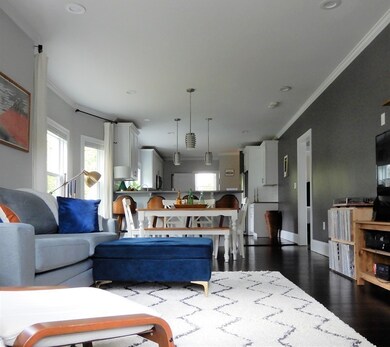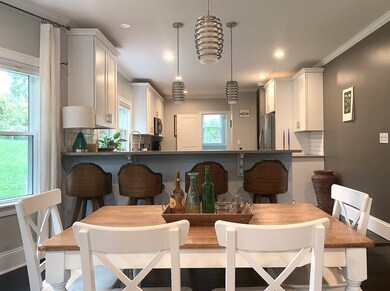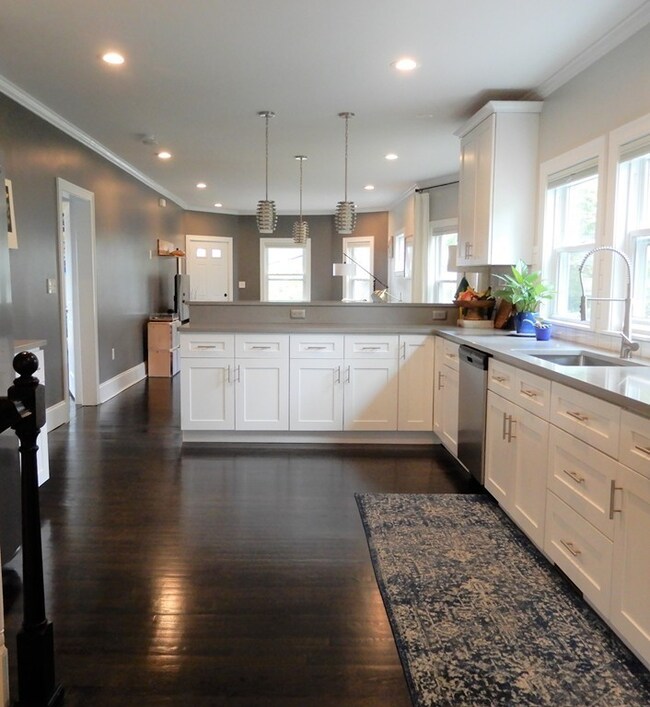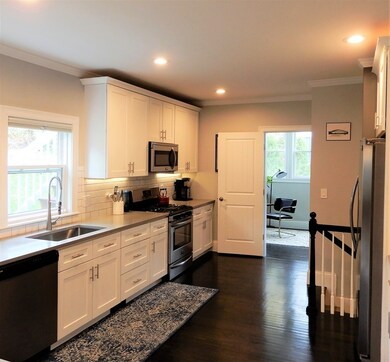
71 Hilburn St Unit 1 Roslindale, MA 02131
Roslindale NeighborhoodHighlights
- Wood Flooring
- Forced Air Heating and Cooling System
- ENERGY STAR Qualified Dryer
About This Home
As of November 2022Sellers relocating and have found their new home! Motivated!! Close to public transportation! minutes to downtown village and shops! Spacious open floor plan great for entertaining and loads of light! Two spacious bedrooms on the main level including Master with en-suite bath, w/ custom tiled shower and walk in closet, as well as generous sized second bedroom, beautifully done full bath, massive white cabinet kitchen is fully equipped with stainless appliances and solid surface counter tops, complete with island peninsula, bonus sunroom can be doubled as either an office or a temporary guest room with its own exterior access that leads to an outdoor deck (commonly shared) This home is equipped with NEST thermostat, finished lower level complete with full bath w/ shower, laundry area, generous space of two storage areas! this place has the space of a single family home, two deeded parking spaces off street
Property Details
Home Type
- Condominium
Est. Annual Taxes
- $7,733
Year Built
- Built in 1924
Lot Details
- Year Round Access
Kitchen
- <<microwave>>
- ENERGY STAR Qualified Refrigerator
- <<ENERGY STAR Qualified Dishwasher>>
- <<energyStarCooktopToken>>
- Disposal
Flooring
- Wood
- Tile
Laundry
- ENERGY STAR Qualified Dryer
- ENERGY STAR Qualified Washer
Utilities
- Forced Air Heating and Cooling System
- Heating System Uses Gas
- Natural Gas Water Heater
- Cable TV Available
Additional Features
- Basement
Community Details
- Call for details about the types of pets allowed
Ownership History
Purchase Details
Home Financials for this Owner
Home Financials are based on the most recent Mortgage that was taken out on this home.Purchase Details
Home Financials for this Owner
Home Financials are based on the most recent Mortgage that was taken out on this home.Purchase Details
Home Financials for this Owner
Home Financials are based on the most recent Mortgage that was taken out on this home.Purchase Details
Home Financials for this Owner
Home Financials are based on the most recent Mortgage that was taken out on this home.Purchase Details
Home Financials for this Owner
Home Financials are based on the most recent Mortgage that was taken out on this home.Purchase Details
Home Financials for this Owner
Home Financials are based on the most recent Mortgage that was taken out on this home.Similar Homes in the area
Home Values in the Area
Average Home Value in this Area
Purchase History
| Date | Type | Sale Price | Title Company |
|---|---|---|---|
| Condominium Deed | $722,500 | None Available | |
| Condominium Deed | $730,000 | None Available | |
| Not Resolvable | $675,000 | None Available | |
| Not Resolvable | $610,000 | None Available | |
| Deed | $599,000 | -- | |
| Not Resolvable | $580,000 | -- |
Mortgage History
| Date | Status | Loan Amount | Loan Type |
|---|---|---|---|
| Open | $200,000 | Stand Alone Refi Refinance Of Original Loan | |
| Closed | $272,500 | Purchase Money Mortgage | |
| Previous Owner | $460,000 | Purchase Money Mortgage | |
| Previous Owner | $641,250 | Purchase Money Mortgage | |
| Previous Owner | $488,000 | New Conventional | |
| Previous Owner | $425,425 | Stand Alone Refi Refinance Of Original Loan | |
| Previous Owner | $464,000 | New Conventional | |
| Previous Owner | $464,000 | Adjustable Rate Mortgage/ARM |
Property History
| Date | Event | Price | Change | Sq Ft Price |
|---|---|---|---|---|
| 11/18/2022 11/18/22 | Sold | $722,500 | -2.2% | $412 / Sq Ft |
| 10/23/2022 10/23/22 | Pending | -- | -- | -- |
| 10/19/2022 10/19/22 | For Sale | $739,000 | +1.2% | $421 / Sq Ft |
| 07/22/2022 07/22/22 | Sold | $730,000 | +4.4% | $416 / Sq Ft |
| 06/13/2022 06/13/22 | Pending | -- | -- | -- |
| 06/08/2022 06/08/22 | For Sale | $699,000 | +14.6% | $399 / Sq Ft |
| 12/04/2019 12/04/19 | Sold | $610,000 | -2.4% | $321 / Sq Ft |
| 10/21/2019 10/21/19 | Pending | -- | -- | -- |
| 10/15/2019 10/15/19 | Price Changed | $625,000 | -2.3% | $329 / Sq Ft |
| 10/11/2019 10/11/19 | For Sale | $639,900 | +6.8% | $337 / Sq Ft |
| 04/26/2018 04/26/18 | Sold | $599,000 | 0.0% | $315 / Sq Ft |
| 03/10/2018 03/10/18 | Pending | -- | -- | -- |
| 03/01/2018 03/01/18 | For Sale | $599,000 | +3.3% | $315 / Sq Ft |
| 11/22/2016 11/22/16 | Sold | $580,000 | -3.2% | $305 / Sq Ft |
| 10/05/2016 10/05/16 | Pending | -- | -- | -- |
| 09/13/2016 09/13/16 | For Sale | $599,000 | -- | $315 / Sq Ft |
Tax History Compared to Growth
Tax History
| Year | Tax Paid | Tax Assessment Tax Assessment Total Assessment is a certain percentage of the fair market value that is determined by local assessors to be the total taxable value of land and additions on the property. | Land | Improvement |
|---|---|---|---|---|
| 2025 | $7,733 | $667,800 | $0 | $667,800 |
| 2024 | $6,379 | $585,200 | $0 | $585,200 |
| 2023 | $5,540 | $515,800 | $0 | $515,800 |
| 2022 | $6,214 | $571,100 | $0 | $571,100 |
| 2021 | $5,696 | $533,800 | $0 | $533,800 |
| 2020 | $6,116 | $579,200 | $0 | $579,200 |
| 2019 | $5,814 | $551,600 | $0 | $551,600 |
| 2018 | $4,767 | $454,900 | $0 | $454,900 |
Agents Affiliated with this Home
-
T
Seller's Agent in 2022
Tommy Connors
Redfin Corp.
-
Ellen Grubert

Seller's Agent in 2022
Ellen Grubert
Compass
(617) 256-8455
41 in this area
295 Total Sales
-
Janis Lippman

Seller Co-Listing Agent in 2022
Janis Lippman
Compass
9 in this area
42 Total Sales
-
Heather Ovesen

Buyer's Agent in 2022
Heather Ovesen
Coldwell Banker Realty - Brookline
(617) 719-7917
21 in this area
73 Total Sales
-
Jeanne Murphy
J
Seller's Agent in 2019
Jeanne Murphy
Tullish & Clancy
(617) 510-5540
17 Total Sales
-
John Dolan

Buyer's Agent in 2019
John Dolan
Elevated Realty, LLC
(603) 997-6025
1 in this area
60 Total Sales
Map
Source: MLS Property Information Network (MLS PIN)
MLS Number: 72578797
APN: 1804945022
- 10 Highfield Terrace
- 419 Poplar St
- 447 Poplar St
- 25 Crandall St
- 4 Ethel St
- 25 Seymour St Unit 3
- 40 Doncaster St
- 2 Pinedale Rd Unit 3
- 182 Kittredge St
- 237 Cummins Hwy
- 69 Metropolitan Ave
- 555 Beech St
- 34 Rosecliff St
- 153 Cummins Hwy
- 2 Wilkins Place
- 296 Kittredge St Unit 298
- 55 Metropolitan Ave
- 28 Albano St
- 43 Clare Ave Unit B
- 89 Clare Ave
