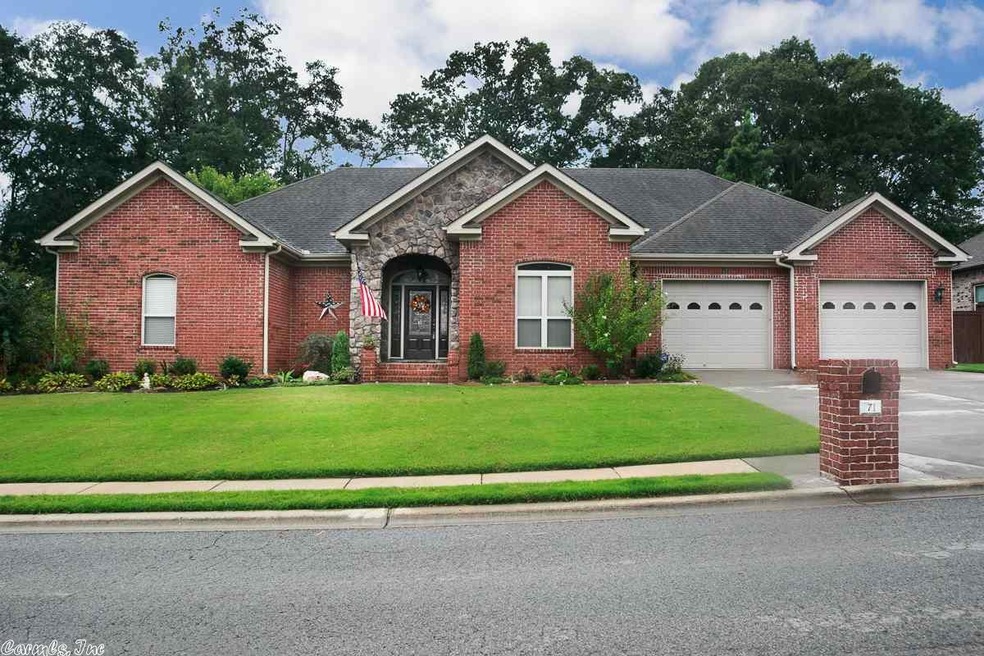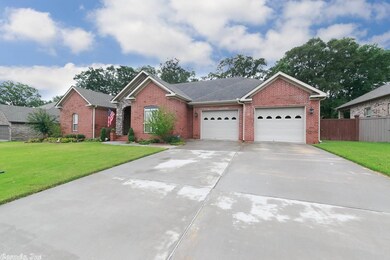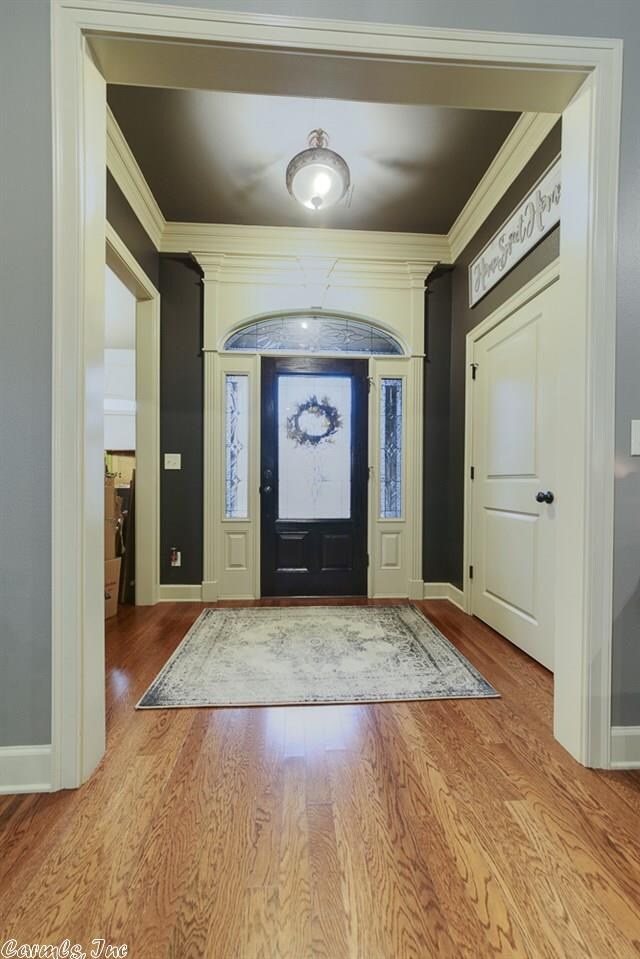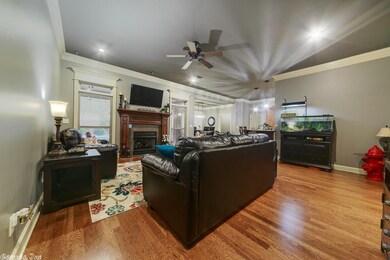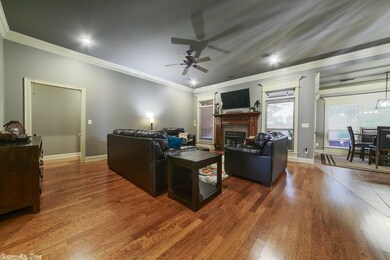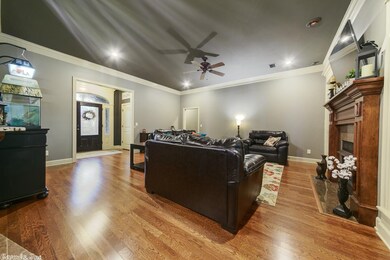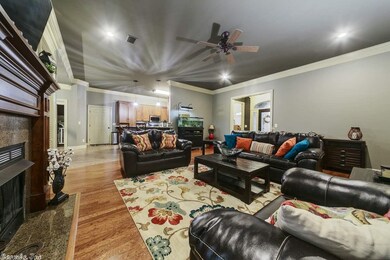
71 Hudson Branch Dr Austin, AR 72007
Highlights
- In Ground Pool
- Traditional Architecture
- Great Room
- Eastside Elementary School Rated A
- Wood Flooring
- Formal Dining Room
About This Home
As of January 2024Beautiful home with a large in-ground pool. This big 4 bedroom 2 bath home is perfect for your family. Kitchen has granite counter tops, stained cabinets, new stainless steel appliances, Granite sink, and a gas range. New paint, and lots of crown molding. All bedrooms are big and it has a great master bath. HUGE Garage with tons of storage! Big fenced yard with a workshop w/ electricity. Energy efficient home! Tons of upgrades! Call today this on won't last!
Home Details
Home Type
- Single Family
Est. Annual Taxes
- $2,265
Year Built
- Built in 2007
Lot Details
- Wood Fence
- Level Lot
Home Design
- Traditional Architecture
- Brick Exterior Construction
- Slab Foundation
- Architectural Shingle Roof
Interior Spaces
- 2,640 Sq Ft Home
- 1-Story Property
- Ceiling Fan
- Gas Log Fireplace
- Low Emissivity Windows
- Insulated Windows
- Insulated Doors
- Great Room
- Formal Dining Room
- Fire and Smoke Detector
Kitchen
- Eat-In Kitchen
- Breakfast Bar
- <<doubleOvenToken>>
- Gas Range
- <<microwave>>
- Plumbed For Ice Maker
- Dishwasher
- Disposal
Flooring
- Wood
- Carpet
- Tile
- Vinyl
Bedrooms and Bathrooms
- 4 Bedrooms
- Walk-In Closet
- Walk-in Shower
Laundry
- Laundry Room
- Washer and Gas Dryer Hookup
Parking
- 2 Car Garage
- Automatic Garage Door Opener
Outdoor Features
- In Ground Pool
- Porch
Utilities
- Central Heating and Cooling System
- Co-Op Electric
- Gas Water Heater
Ownership History
Purchase Details
Home Financials for this Owner
Home Financials are based on the most recent Mortgage that was taken out on this home.Purchase Details
Home Financials for this Owner
Home Financials are based on the most recent Mortgage that was taken out on this home.Purchase Details
Home Financials for this Owner
Home Financials are based on the most recent Mortgage that was taken out on this home.Purchase Details
Home Financials for this Owner
Home Financials are based on the most recent Mortgage that was taken out on this home.Purchase Details
Home Financials for this Owner
Home Financials are based on the most recent Mortgage that was taken out on this home.Purchase Details
Home Financials for this Owner
Home Financials are based on the most recent Mortgage that was taken out on this home.Purchase Details
Home Financials for this Owner
Home Financials are based on the most recent Mortgage that was taken out on this home.Purchase Details
Purchase Details
Similar Homes in the area
Home Values in the Area
Average Home Value in this Area
Purchase History
| Date | Type | Sale Price | Title Company |
|---|---|---|---|
| Warranty Deed | $370,000 | Proland Title | |
| Warranty Deed | $295,000 | Waco Title Company Cabot | |
| Quit Claim Deed | -- | None Available | |
| Warranty Deed | -- | Lenders Title Co | |
| Warranty Deed | -- | Lenders Title Co | |
| Warranty Deed | -- | -- | |
| Warranty Deed | $34,000 | -- | |
| Warranty Deed | -- | -- | |
| Deed | -- | -- |
Mortgage History
| Date | Status | Loan Amount | Loan Type |
|---|---|---|---|
| Open | $330,000 | New Conventional | |
| Previous Owner | $305,620 | VA | |
| Previous Owner | $274,472 | VA | |
| Previous Owner | $273,500 | VA | |
| Previous Owner | $239,900 | No Value Available | |
| Previous Owner | $239,900 | No Value Available | |
| Previous Owner | $259,324 | VA | |
| Previous Owner | $255,000 | No Value Available | |
| Previous Owner | $219,300 | No Value Available |
Property History
| Date | Event | Price | Change | Sq Ft Price |
|---|---|---|---|---|
| 01/19/2024 01/19/24 | Sold | $370,000 | +1.4% | $140 / Sq Ft |
| 12/04/2023 12/04/23 | Price Changed | $365,000 | -2.7% | $138 / Sq Ft |
| 11/21/2023 11/21/23 | Price Changed | $375,000 | -1.3% | $142 / Sq Ft |
| 10/25/2023 10/25/23 | Price Changed | $379,900 | -3.8% | $144 / Sq Ft |
| 10/12/2023 10/12/23 | For Sale | $395,000 | +33.9% | $150 / Sq Ft |
| 03/09/2020 03/09/20 | Sold | $295,000 | -4.8% | $112 / Sq Ft |
| 11/05/2019 11/05/19 | Price Changed | $309,900 | -1.6% | $117 / Sq Ft |
| 09/25/2019 09/25/19 | For Sale | $315,000 | +16.7% | $119 / Sq Ft |
| 02/15/2012 02/15/12 | Sold | $269,900 | 0.0% | $102 / Sq Ft |
| 01/16/2012 01/16/12 | For Sale | $269,900 | -- | $102 / Sq Ft |
Tax History Compared to Growth
Tax History
| Year | Tax Paid | Tax Assessment Tax Assessment Total Assessment is a certain percentage of the fair market value that is determined by local assessors to be the total taxable value of land and additions on the property. | Land | Improvement |
|---|---|---|---|---|
| 2024 | $2,690 | $53,160 | $5,000 | $48,160 |
| 2023 | $2,690 | $53,160 | $5,000 | $48,160 |
| 2022 | $2,690 | $53,160 | $5,000 | $48,160 |
| 2021 | $2,690 | $53,160 | $5,000 | $48,160 |
| 2020 | $2,241 | $51,690 | $5,000 | $46,690 |
| 2019 | $2,241 | $51,690 | $5,000 | $46,690 |
| 2018 | $2,266 | $51,690 | $5,000 | $46,690 |
| 2017 | $2,392 | $51,690 | $5,000 | $46,690 |
| 2016 | $2,214 | $51,690 | $5,000 | $46,690 |
| 2015 | $2,092 | $48,260 | $5,700 | $42,560 |
| 2014 | $2,092 | $48,260 | $5,700 | $42,560 |
Agents Affiliated with this Home
-
Maradyth McKenzie

Seller's Agent in 2024
Maradyth McKenzie
Capital Sotheby's International Realty
(501) 454-5415
50 Total Sales
-
Tracie Cash

Buyer's Agent in 2024
Tracie Cash
PorchLight Realty
(501) 743-8123
44 Total Sales
-
Tami Davis

Seller's Agent in 2020
Tami Davis
PorchLight Realty
(501) 351-6690
516 Total Sales
-
Mandy Knaack

Seller's Agent in 2012
Mandy Knaack
PorchLight Realty
(501) 773-1594
456 Total Sales
-
Jane Loeber
J
Buyer's Agent in 2012
Jane Loeber
PorchLight Realty
(501) 941-9561
47 Total Sales
Map
Source: Cooperative Arkansas REALTORS® MLS
MLS Number: 19031301
APN: 712-00032-000
- 141 Creekside Dr
- 11 Shadow Creek Dr
- 153 Crystal Lake Rd
- 112 Seminole Cir
- 2614 Highway 38
- 111 Hudson Branch Dr
- 725 Mango Loop
- 246 Plum Dr
- 730 Mango Loop
- 174 Hudson Branch Dr
- 154 Hudson Branch Dr
- 406 Apricot St
- 20 Gettysburg N
- lot 17 Hwy 367
- 202 Plum Dr
- lot 20 Jayden Commercial Ct
- lot 16 Jayden Commercial Ct
- Lot 5 Jayden Commercial Ct
- lot 3 Jayden Commercial Ct
- 70 Peach St
