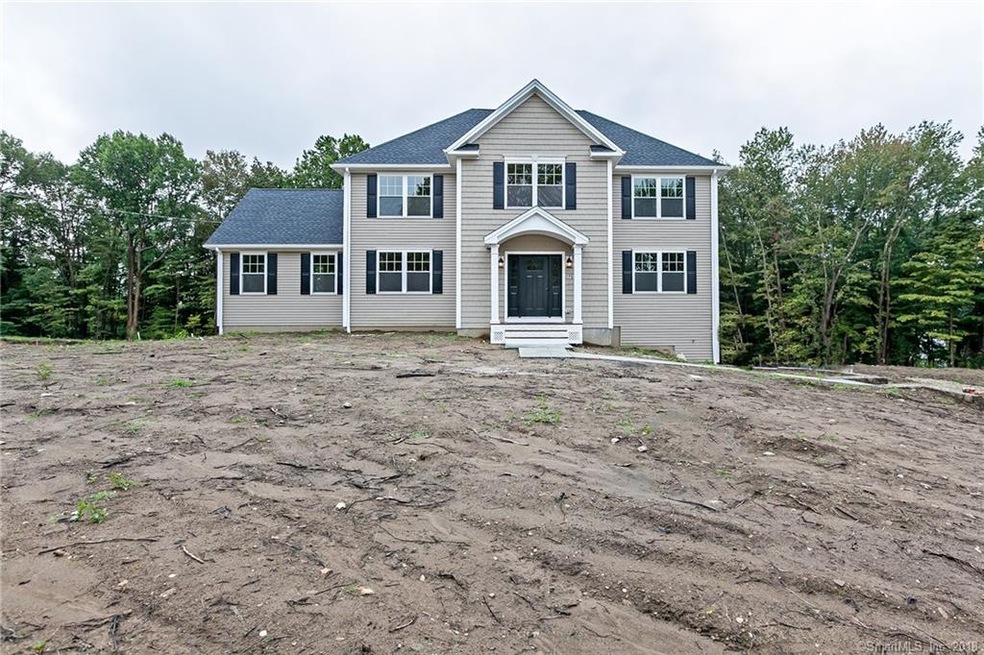
71 Hurd Ave Monroe, CT 06468
Estimated Value: $818,000 - $1,001,000
Highlights
- Colonial Architecture
- Deck
- Attic
- Monroe Elementary School Rated A
- Partially Wooded Lot
- No HOA
About This Home
As of June 2018Gorgeous new construction in awesome location of town on newly dead end street. Over 3000 sq feet of beautiful workmanship, hardwood throughout main level and 9 foot ceilings, 4 great sized bedrooms, 3 full baths, walk out lower level, beautiful flat lot, quiet location but close to everything. Large eat in kitchen with granite and island, large family room with vaulted ceilings and gas fireplace. Master suite with walk in , private bath with Jacuzzi tub and stall shower plus double vanity. Trex front porch and back deck. This is a must see and a great value for under 600k.
Last Agent to Sell the Property
RE/MAX Right Choice License #RES.0761691 Listed on: 04/16/2018

Home Details
Home Type
- Single Family
Est. Annual Taxes
- $9,999
Year Built
- Built in 2018 | Under Construction
Lot Details
- 1.02 Acre Lot
- Cul-De-Sac
- Level Lot
- Cleared Lot
- Partially Wooded Lot
- Property is zoned RF1
Home Design
- Colonial Architecture
- Concrete Foundation
- Frame Construction
- Asphalt Shingled Roof
- Ridge Vents on the Roof
- Vinyl Siding
Interior Spaces
- 3,030 Sq Ft Home
- Self Contained Fireplace Unit Or Insert
- Thermal Windows
- Entrance Foyer
- Pull Down Stairs to Attic
- Laundry Room
Bedrooms and Bathrooms
- 4 Bedrooms
- 3 Full Bathrooms
Basement
- Walk-Out Basement
- Basement Fills Entire Space Under The House
Parking
- 2 Car Attached Garage
- Basement Garage
- Tuck Under Garage
- Parking Deck
- Automatic Garage Door Opener
- Driveway
Outdoor Features
- Deck
- Exterior Lighting
- Rain Gutters
- Porch
Location
- Property is near shops
- Property is near a golf course
Schools
- Monroe Elementary School
- Jockey Hollow Middle School
- Masuk High School
Utilities
- Central Air
- Heating System Uses Propane
- Programmable Thermostat
- Private Company Owned Well
- Propane Water Heater
- Cable TV Available
Community Details
- No Home Owners Association
Ownership History
Purchase Details
Home Financials for this Owner
Home Financials are based on the most recent Mortgage that was taken out on this home.Purchase Details
Home Financials for this Owner
Home Financials are based on the most recent Mortgage that was taken out on this home.Similar Homes in the area
Home Values in the Area
Average Home Value in this Area
Purchase History
| Date | Buyer | Sale Price | Title Company |
|---|---|---|---|
| Peck Amanda | $587,900 | -- | |
| Peck Amanda | $587,900 | -- | |
| Dausillio David | $100,000 | -- | |
| Dausillio David | $100,000 | -- |
Mortgage History
| Date | Status | Borrower | Loan Amount |
|---|---|---|---|
| Open | Peck Amanda J | $421,980 | |
| Closed | Dausillio David | $426,400 |
Property History
| Date | Event | Price | Change | Sq Ft Price |
|---|---|---|---|---|
| 06/29/2018 06/29/18 | Sold | $587,900 | +1.4% | $194 / Sq Ft |
| 04/16/2018 04/16/18 | Pending | -- | -- | -- |
| 04/01/2018 04/01/18 | For Sale | $579,900 | +479.9% | $191 / Sq Ft |
| 12/06/2016 12/06/16 | Sold | $100,000 | -37.5% | $36 / Sq Ft |
| 10/05/2016 10/05/16 | Pending | -- | -- | -- |
| 10/04/2016 10/04/16 | For Sale | $160,000 | -- | $57 / Sq Ft |
Tax History Compared to Growth
Tax History
| Year | Tax Paid | Tax Assessment Tax Assessment Total Assessment is a certain percentage of the fair market value that is determined by local assessors to be the total taxable value of land and additions on the property. | Land | Improvement |
|---|---|---|---|---|
| 2024 | $15,599 | $407,600 | $118,400 | $289,200 |
| 2023 | $15,305 | $407,600 | $118,400 | $289,200 |
| 2022 | $15,024 | $407,600 | $118,400 | $289,200 |
| 2021 | $14,820 | $407,600 | $118,400 | $289,200 |
| 2020 | $14,462 | $407,600 | $118,400 | $289,200 |
| 2019 | $14,371 | $403,900 | $91,100 | $312,800 |
| 2018 | $4,144 | $117,600 | $91,100 | $26,500 |
Agents Affiliated with this Home
-
Kimberly Camella Roy

Seller's Agent in 2018
Kimberly Camella Roy
RE/MAX
(203) 521-1844
13 in this area
104 Total Sales
-
Joel Berntsen

Buyer's Agent in 2018
Joel Berntsen
BHGRE Gaetano Marra Homes
(860) 617-0718
13 Total Sales
-

Seller's Agent in 2016
CATHERINE A FRACKER
Coldwell Banker Realty
(203) 452-3700
4 Total Sales
-
N
Buyer's Agent in 2016
Non Member
SmartMLS, Inc.
Map
Source: SmartMLS
MLS Number: 170072873
APN: 051 034 01
- 4 Sweetbrier Ln
- 13 Jeanette St
- 47 Fan Hill Rd
- 72 Twin Brook Terrace
- 369 Wheeler Rd
- 50 Whitewood Dr
- 331 Elm St
- 42 Senior Dr
- 13 Senior Dr
- 57 Senior Dr
- 62 Senior Dr
- 23 Hunter Ridge Rd
- 20 Mill Brook Terrace
- 107 Hidden Knolls Cir Unit 107
- 13 Hidden Knolls Cir
- 29 Johnson Place
- 41 Alpine Rd
- 6 Timberlane Dr
- 60 Hawthorne Dr
- 7 Canterbury Ln
