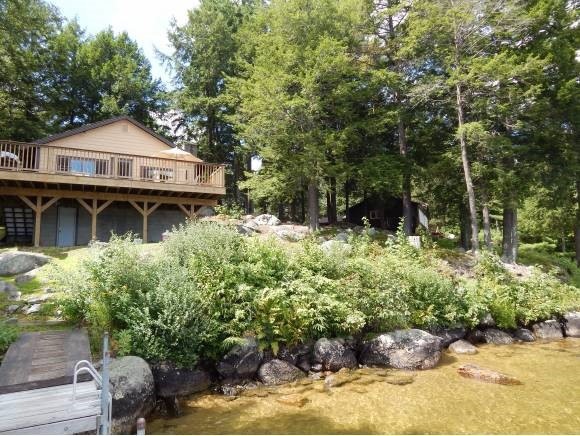
71 Maple Cir Sanbornton, NH 03269
Sanbornton NeighborhoodHighlights
- 172 Feet of Waterfront
- Lake View
- Cottage
- Boat Slip
- Wood Flooring
- Baseboard Heating
About This Home
As of October 2016A real waterfront walk off deck to your own dock with 172 feet of prime waterfront. Gradual sloping sandy bottom great for youngsters and elderly. Boat lift negotiable. Lovely family cottage 2 full bedroom full bath Galley kitchen with combo LR/Dinning area with huge 14 x 30 deck/Trek decking , and beautiful fireplace for those cool evenings and fall mornings Current electric heat could be supplemented with wood insert. Don't wait wont last superb Location.
Last Agent to Sell the Property
Charles Rheinhardt
BHHS Verani Belmont Brokerage Phone: 603-731-0039 License #041947 Listed on: 09/03/2013
Last Buyer's Agent
Charles Rheinhardt
BHHS Verani Belmont Brokerage Phone: 603-731-0039 License #041947 Listed on: 09/03/2013
Home Details
Home Type
- Single Family
Year Built
- Built in 1964
Lot Details
- 0.78 Acre Lot
- 172 Feet of Waterfront
- Lot Sloped Up
- Property is zoned res[/WATERFRT
Home Design
- Cottage
- Cabin
- Concrete Foundation
- Block Foundation
- Wood Frame Construction
- Shingle Roof
- Vinyl Siding
- Log Siding
Interior Spaces
- 1-Story Property
- Wood Burning Fireplace
- Dining Area
- Wood Flooring
- Lake Views
Kitchen
- Electric Range
- Microwave
Bedrooms and Bathrooms
- 2 Bedrooms
- 1 Full Bathroom
Unfinished Basement
- Walk-Out Basement
- Partial Basement
Parking
- Automatic Garage Door Opener
- Gravel Driveway
Outdoor Features
- Water Access
- Boat Slip
Utilities
- Baseboard Heating
- 100 Amp Service
- Private Water Source
- Electric Water Heater
- Septic Tank
- Private Sewer
- Leach Field
Similar Homes in Sanbornton, NH
Home Values in the Area
Average Home Value in this Area
Property History
| Date | Event | Price | Change | Sq Ft Price |
|---|---|---|---|---|
| 10/06/2016 10/06/16 | Sold | $505,000 | +1.2% | $459 / Sq Ft |
| 10/06/2016 10/06/16 | Pending | -- | -- | -- |
| 07/20/2016 07/20/16 | For Sale | $499,000 | +18.4% | $454 / Sq Ft |
| 02/04/2014 02/04/14 | Sold | $421,600 | -12.1% | $627 / Sq Ft |
| 11/26/2013 11/26/13 | Pending | -- | -- | -- |
| 09/03/2013 09/03/13 | For Sale | $479,900 | -- | $714 / Sq Ft |
Tax History Compared to Growth
Agents Affiliated with this Home
-
Jeremy Avery

Seller's Agent in 2016
Jeremy Avery
Lacasse & Avery Real Estate Brokerage
(603) 481-2657
1 in this area
99 Total Sales
-
Judy McShane

Buyer's Agent in 2016
Judy McShane
Coldwell Banker Realty Gilford NH
(603) 387-4509
5 in this area
139 Total Sales
-
C
Seller's Agent in 2014
Charles Rheinhardt
BHHS Verani Belmont
Map
Source: PrimeMLS
MLS Number: 4313141
- 116C Gray Rd
- 34 Briarwood Ave
- 80 Doctor True Rd
- 284 Black Brook Rd
- 520 Shore Dr
- 11 Penny Ln
- 353 Shore Dr
- 118 Upper Bay Rd
- 58 Shore Dr
- 129 Black Brook Rd
- 11-5 Knotty Way
- 16 Maple Ridge Rd
- 1128 N Main St
- 11-6 Knotty Way
- 11-1 Knotty Way
- 11-7 Knotty Way
- 100 Knotty Way
- 9 Maple Ridge Rd
- 00 Eagle Ledge Rd
- 46-6 Woodman Rd
