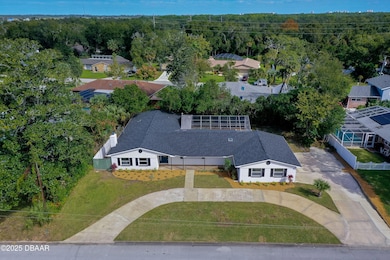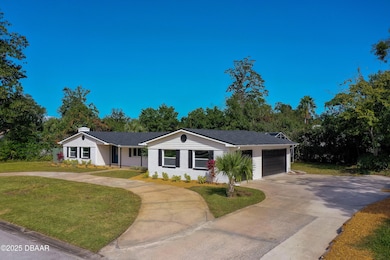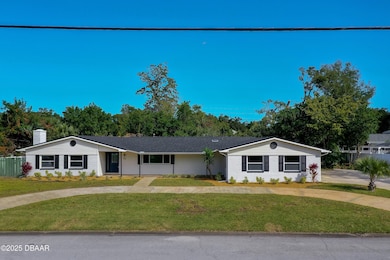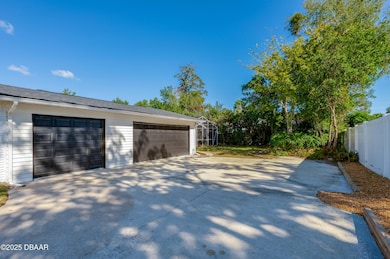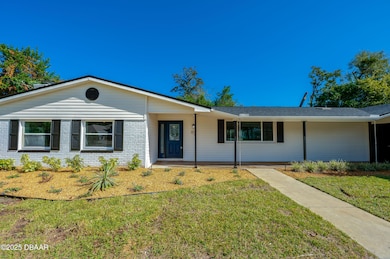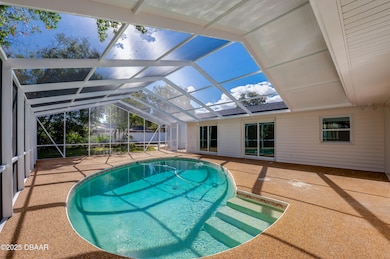71 N Saint Andrews Dr Ormond Beach, FL 32174
Tomoka Oaks NeighborhoodEstimated payment $3,353/month
Highlights
- Very Popular Property
- Open Floorplan
- Screened Porch
- In Ground Pool
- No HOA
- Breakfast Area or Nook
About This Home
This beautifully remodeled 4-bedroom, 3-bathroom pool home in the Tomoka Oaks Country Club Estates offers nearly 2,500 square feet of stylish, move-in ready living. Nestled on a spacious lot with mature trees and a circular driveway, this residence combines classic ranch-style charm with modern functionality - including a brand-new roof and a 3-car garage. Inside, wood-look tile flooring flows throughout the open-concept layout, where the spacious living area and modern kitchen create a seamless environment for daily living and entertaining. The kitchen features a central island with a built-in range and statement hood, granite counters, stainless steel appliances, and skylights that fill the space with natural light. A cheerful breakfast nook and multiple sliding doors provide easy access to the pool, blending indoor and outdoor living with ease...Continued... The separate family room offers a cozy and stylish retreat, centered around a gas fireplace with a whitewashed brick surround, wood mantel, and dramatic black accent walls all bathed in natural light. The thoughtfully designed bedroom layout includes a private primary suite with dual closets, direct pool access, and a spa-inspired en-suite featuring a double sink vanity and a frameless walk-in shower with rain showerhead and mosaic tile flooring. A Jack and Jill bathroom connects two additional bedrooms, each offering ceiling fans, ample storage, and flexible use. A fourth bedroom opens directly to the pool, ideal for guests or a home office. A third full bath also provides direct outdoor access for added convenience. Enjoy year-round outdoor living in the fully screened pool with a spacious deck, surrounded by peaceful wooded views and generous green space. The 3-car garage offers abundant room for vehicles, storage, or workspace, while the extended driveway allows for guest or recreational parking. With no HOA, you'll have the flexibility to enjoy your space with fewer restrictions - ideal for storing recreational vehicles or simply having more freedom. This premium location is just steps from the Tomoka River and close to fine dining, shopping, entertainment and the beach. All information recorded in the MLS is intended to be accurate but cannot be guaranteed.
Home Details
Home Type
- Single Family
Est. Annual Taxes
- $5,582
Year Built
- Built in 1968 | Remodeled
Lot Details
- 0.3 Acre Lot
- Southwest Facing Home
Parking
- 3 Car Attached Garage
Home Design
- Slab Foundation
- Shingle Roof
- Vinyl Siding
Interior Spaces
- 2,498 Sq Ft Home
- 1-Story Property
- Open Floorplan
- Ceiling Fan
- Skylights
- Gas Fireplace
- Family Room
- Living Room
- Dining Room
- Screened Porch
- Tile Flooring
- Laundry in unit
Kitchen
- Breakfast Area or Nook
- Electric Range
- Microwave
- Dishwasher
- Kitchen Island
Bedrooms and Bathrooms
- 4 Bedrooms
- Split Bedroom Floorplan
- Walk-In Closet
- Jack-and-Jill Bathroom
- 3 Full Bathrooms
- Shower Only
Pool
- In Ground Pool
- Screen Enclosure
Schools
- Tomoka Elementary School
- Hinson Middle School
- Seabreeze High School
Additional Features
- Screened Patio
- Central Heating and Cooling System
Community Details
- No Home Owners Association
- Tomoka Oaks Country Club Estates Units 01 01B 01D 02 03 03A Subdivision
Listing and Financial Details
- Homestead Exemption
- Assessor Parcel Number 3242-10-06-0040
Map
Home Values in the Area
Average Home Value in this Area
Tax History
| Year | Tax Paid | Tax Assessment Tax Assessment Total Assessment is a certain percentage of the fair market value that is determined by local assessors to be the total taxable value of land and additions on the property. | Land | Improvement |
|---|---|---|---|---|
| 2025 | $5,495 | $383,540 | $58,750 | $324,790 |
| 2024 | $5,495 | $389,592 | -- | -- |
| 2023 | $5,495 | $378,245 | $57,575 | $320,670 |
| 2022 | $5,729 | $349,643 | $57,575 | $292,068 |
| 2021 | $2,083 | $160,102 | $0 | $0 |
| 2020 | $2,047 | $157,892 | $0 | $0 |
| 2019 | $2,004 | $154,342 | $0 | $0 |
| 2018 | $2,008 | $151,464 | $0 | $0 |
| 2017 | $2,039 | $148,349 | $0 | $0 |
| 2016 | $2,057 | $145,298 | $0 | $0 |
| 2015 | $2,122 | $144,288 | $0 | $0 |
| 2014 | $2,106 | $143,143 | $0 | $0 |
Property History
| Date | Event | Price | List to Sale | Price per Sq Ft |
|---|---|---|---|---|
| 11/07/2025 11/07/25 | For Sale | $549,000 | -- | $220 / Sq Ft |
Purchase History
| Date | Type | Sale Price | Title Company |
|---|---|---|---|
| Warranty Deed | $293,250 | Mellinger Title Services | |
| Warranty Deed | $293,250 | Mellinger Title Services | |
| Warranty Deed | $100,000 | Attorney | |
| Interfamily Deed Transfer | -- | Accommodation | |
| Deed | -- | -- | |
| Deed | $118,000 | -- | |
| Deed | $73,400 | -- | |
| Deed | $55,000 | -- | |
| Deed | $65,000 | -- |
Source: Daytona Beach Area Association of REALTORS®
MLS Number: 1219753
APN: 3242-10-06-0040
- 77 N St Andrews Dr
- 890 N Us Highway 1
- 20 Pine Valley Cir
- 50 N Saint Andrews Dr
- 21 Pine Valley Cir
- 6 Eagle Dr
- 1003 Us-1
- 1003 N Us Highway 1
- 1005 N Us Highway 1
- 640 N Nova Rd Unit 117
- 640 N Nova Rd Unit 409
- 640 N Nova Rd Unit 115
- 640 N Nova Rd Unit 213
- 22 N Saint Andrews Dr
- 310 Rio Pinar Dr
- 24 Tomoka Oaks Blvd
- 1 Tomoka Oaks Blvd Unit 116
- 1 Tomoka Oaks Blvd Unit 135
- 1 Tomoka Oaks Blvd Unit 112
- 27 Oakmont Cir
- 196 Gamble Ave
- 12 Glen Arbor Park
- 9 Lakewood Park
- 102 Timberline Trail
- 5 Timberline Trail Unit B
- 149 Pine Cone Trail
- 248 Timberline Trail
- 420 Lakebridge Plaza Dr
- 500 Shadow Lakes Blvd
- 6 Tomahawk Trail
- 164 Ormond Grande Blvd
- 64 E Grande Rd
- 68 E Grande Rd
- 1316 Wandering Oaks Dr
- 50 Center Grande Rd
- 116 Ormond Grande Blvd
- 43 N Center St
- 2 Blockhouse Ct
- 1320 N Beach St
- 51 Brookwood Dr

