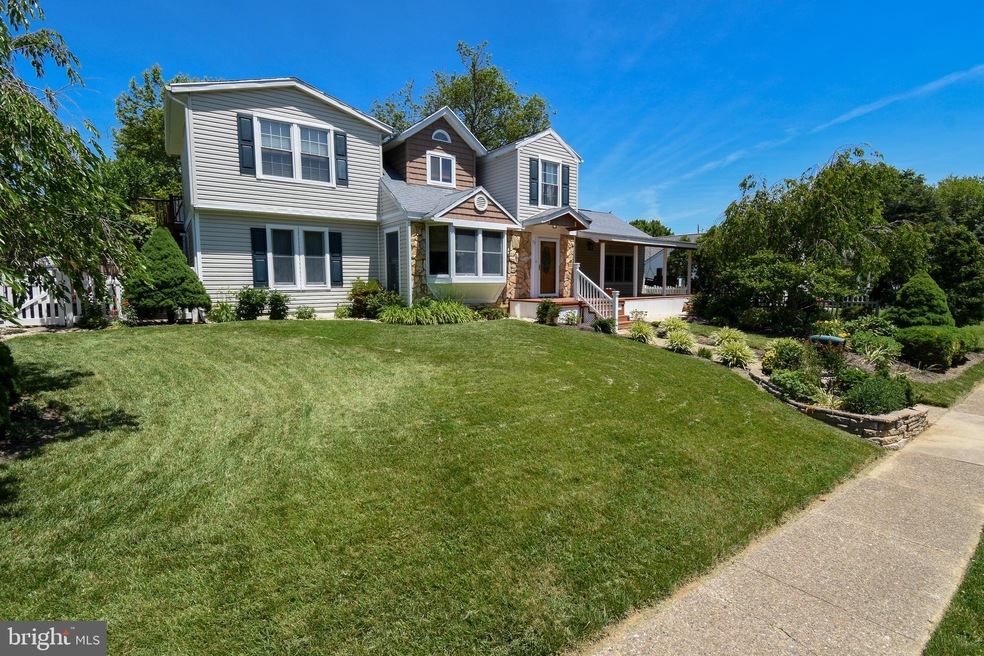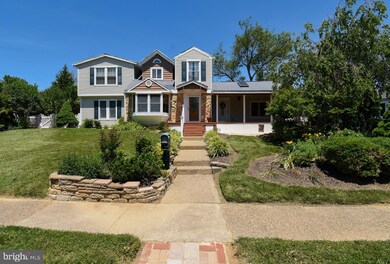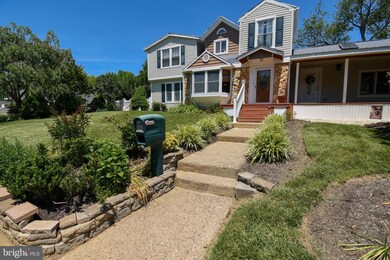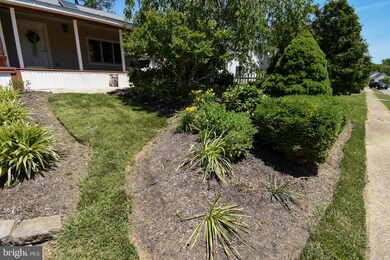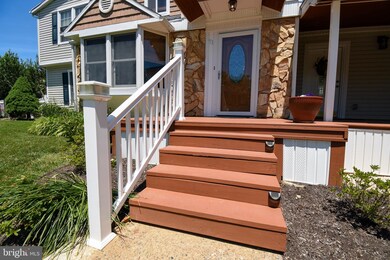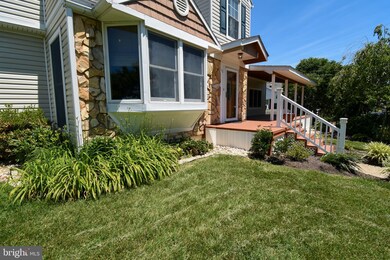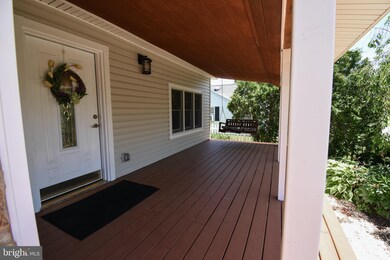
71 Notre Dame Ave New Castle, DE 19720
Wilmington Manor NeighborhoodEstimated Value: $321,524 - $360,000
Highlights
- Contemporary Architecture
- Great Room
- Sitting Room
- Loft
- No HOA
- Breakfast Room
About This Home
As of September 2020A little taste of Longwood Gardens right in your very own yard! Far from its original ranch floor plan, this home has been transformed into a breathtaking Contemporary home. The foyer features a tiled entry, and opens to the dining area with gleaming hardwood flooring, fireplace, modern light fixtures, and a large bay window. The great room boasts a second fireplace, cathedral ceilings, access to the open porch in the front yard, and access to the backyard's deck covered by a canopy! The kitchen features ample counter and cabinet space, under cabinet lighting, tile flooring, and access to the massive breakfast room with recessed lighting, dishwasher, another sink, laundry area, and abundant storage space. The first floor bathroom has been updated with modern flooring and a pedestal sink. There is also a first floor bedroom that features its own sitting area. Walk up the spiral staircase leads you to the second story addition featuring two more massive bedrooms including the owner's suite with its own bathroom with a Jacuzzi bathtub and gorgeous tiled wall for the shower, a walk in closet, and even its own balcony overlooking the picturesque back yard! There is a bar area that has electric available, a gas grill, and overlooks the massive coy pond with a waterfall that flows underneath its own bridge! The detached garage features multiple workshop areas (one of which is being used as a storage room), a second story great for storage and even has its own door that also overlooks the yard. Additional features include meticulous hardscaping leading to a fire pit, and a second coy pond! This home shows true pride of ownership, and is offered at an exceptional value!
Home Details
Home Type
- Single Family
Est. Annual Taxes
- $1,708
Year Built
- Built in 1949
Lot Details
- 10,019 Sq Ft Lot
- Lot Dimensions are 85.90 x 110.00
- Property is zoned NC6.5
Parking
- 1 Car Detached Garage
- 4 Driveway Spaces
- Oversized Parking
- Parking Storage or Cabinetry
Home Design
- Contemporary Architecture
- Aluminum Siding
- Vinyl Siding
Interior Spaces
- 2,025 Sq Ft Home
- Property has 1.5 Levels
- Entrance Foyer
- Great Room
- Sitting Room
- Breakfast Room
- Dining Room
- Loft
Bedrooms and Bathrooms
- En-Suite Primary Bedroom
Utilities
- Forced Air Heating and Cooling System
- Natural Gas Water Heater
Community Details
- No Home Owners Association
- Wilm Manor Gardens Subdivision
Listing and Financial Details
- Tax Lot 052
- Assessor Parcel Number 10-025.20-052
Ownership History
Purchase Details
Purchase Details
Home Financials for this Owner
Home Financials are based on the most recent Mortgage that was taken out on this home.Similar Homes in New Castle, DE
Home Values in the Area
Average Home Value in this Area
Purchase History
| Date | Buyer | Sale Price | Title Company |
|---|---|---|---|
| Miller Thomas E | -- | None Available | |
| Miller Thomas E | $117,000 | -- |
Mortgage History
| Date | Status | Borrower | Loan Amount |
|---|---|---|---|
| Open | Miller Thomas E | $60,000 | |
| Closed | Miller Thomas E | $10,000 | |
| Closed | Miller Thomas E | $120,500 | |
| Closed | Miller Thomas E | $30,000 | |
| Closed | Miller Thomas E | $21,000 | |
| Closed | Miller Thomas E | $9,300 | |
| Closed | Miller Thomas E | $111,150 |
Property History
| Date | Event | Price | Change | Sq Ft Price |
|---|---|---|---|---|
| 09/09/2020 09/09/20 | Sold | $251,900 | -3.1% | $124 / Sq Ft |
| 07/23/2020 07/23/20 | Pending | -- | -- | -- |
| 07/20/2020 07/20/20 | For Sale | $259,900 | 0.0% | $128 / Sq Ft |
| 07/19/2020 07/19/20 | Pending | -- | -- | -- |
| 07/17/2020 07/17/20 | For Sale | $259,900 | -- | $128 / Sq Ft |
Tax History Compared to Growth
Tax History
| Year | Tax Paid | Tax Assessment Tax Assessment Total Assessment is a certain percentage of the fair market value that is determined by local assessors to be the total taxable value of land and additions on the property. | Land | Improvement |
|---|---|---|---|---|
| 2024 | $1,837 | $53,500 | $7,500 | $46,000 |
| 2023 | $1,670 | $53,500 | $7,500 | $46,000 |
| 2022 | $1,739 | $53,500 | $7,500 | $46,000 |
| 2021 | $1,739 | $53,500 | $7,500 | $46,000 |
| 2020 | $1,749 | $53,500 | $7,500 | $46,000 |
| 2019 | $2,181 | $53,500 | $7,500 | $46,000 |
| 2018 | $425 | $53,500 | $7,500 | $46,000 |
| 2017 | $1,435 | $53,500 | $7,500 | $46,000 |
| 2016 | $1,435 | $53,500 | $7,500 | $46,000 |
| 2015 | $1,435 | $53,500 | $7,500 | $46,000 |
| 2014 | $1,436 | $53,500 | $7,500 | $46,000 |
Agents Affiliated with this Home
-
Matt Dutt

Seller's Agent in 2020
Matt Dutt
RE/MAX
(302) 757-5401
1 in this area
67 Total Sales
-
Angelique Canion-Ahmad
A
Buyer's Agent in 2020
Angelique Canion-Ahmad
Realty Mark Associates
(267) 249-5799
2 in this area
37 Total Sales
Map
Source: Bright MLS
MLS Number: DENC505316
APN: 10-025.20-052
- 16 Fordham Ave
- 7 Boswell Rd
- 103 Colesbery Dr
- 103 Fithian Dr
- 29 Dandridge Dr
- 44 Monticello Blvd
- 10 Casimir Ct
- 1010 Clayton St
- 207 Baldt Ave
- 900 Washington St
- 727 Clayton St
- 617 Cherry St
- 28 Gene Ave
- 29 W 7th St
- 821 Larkin St
- 0 Chestnut St Unit DENC2067284
- 525 Cherry St
- 42 E 5th St
- 201 Jefferson Ave
- 39 Roxeter Rd
- 71 Notre Dame Ave
- 73 Notre Dame Ave
- 72 S Purdue Ave
- 70 S Purdue Ave
- 75 Notre Dame Ave
- 69 Notre Dame Ave
- 70 Notre Dame Ave
- 72 Notre Dame Ave
- 68 S Purdue Ave
- 2 S Purdue Ave
- 68 Notre Dame Ave
- 74 Notre Dame Ave
- 77 Notre Dame Ave
- 67 Notre Dame Ave
- 66 Notre Dame Ave
- 76 Notre Dame Ave
- 4 S Purdue Ave
- 66 S Purdue Ave
- 79 Notre Dame Ave
- 64 Notre Dame Ave
