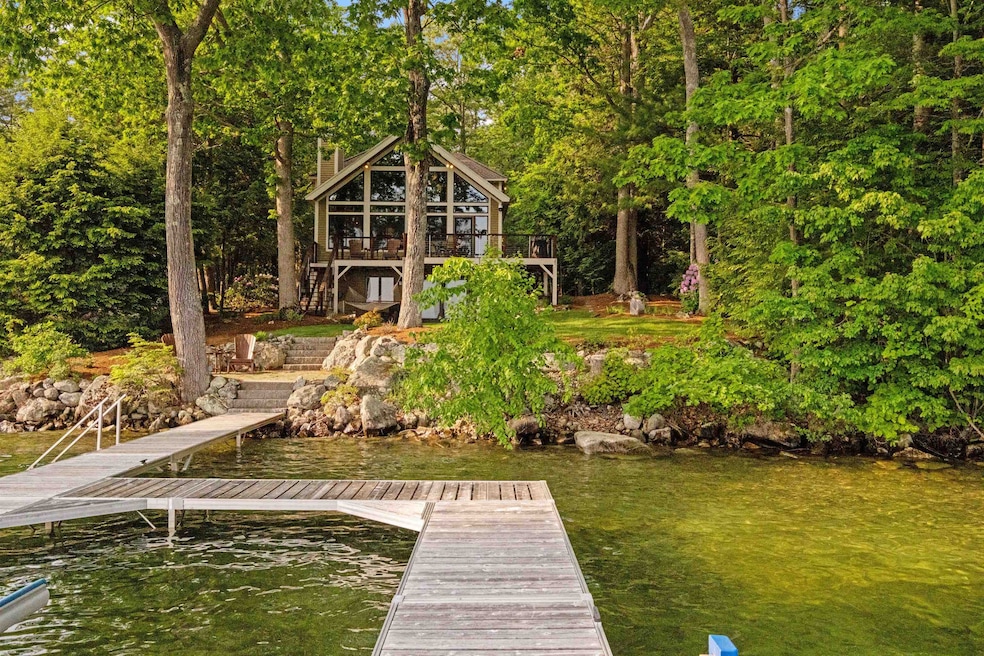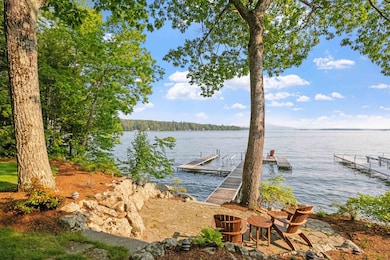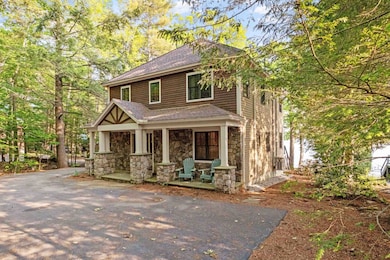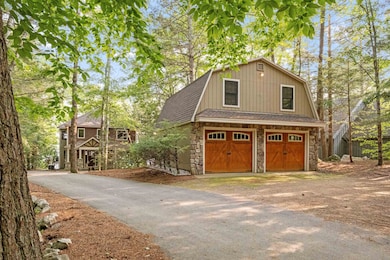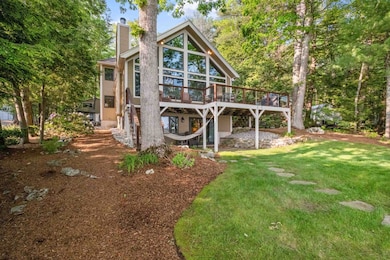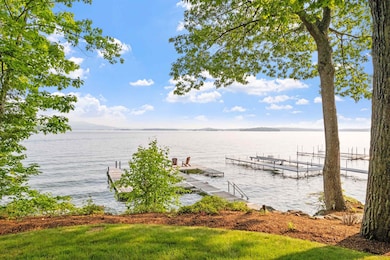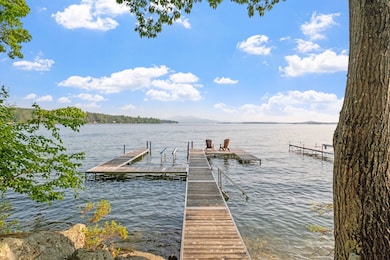
71 Oak Landing Rd Moultonborough, NH 03254
Highlights
- Private Dock
- Nearby Water Access
- Deck
- Moultonborough Academy High School Rated A-
- Waterfront
- Contemporary Architecture
About This Home
As of July 2025Discover the perfect blend of comfort, space, and Lake Winnipesaukee charm in this beautifully maintained 4-bedroom, 4-bathroom waterfront retreat. Situated on a desirable level lot with southern exposure, this home offers year-round sun and sweeping views of Lake Winnipesaukee and Gunstock mountain. With over 3,500 sq/ft of living space, the open-concept design features a vaulted great room centered around a cozy gas fireplace, seamlessly flowing to an oversized deck—ideal for relaxing while overlooking the lake and private yard. The convenient first-floor primary suite features a tastefully renovated en-suite bathroom with modern finishes and thoughtful design. Upstairs, three generously sized bedrooms share a full bath, providing ample space for family and guests. The walk-out lower level expands the living area with a spacious family room, bunk room, 3/4 bath, and dedicated laundry area—perfect for hosting weekend visitors. Outdoors, enjoy low-maintenance landscaping with natural shade from mature oak trees, providing timeless character throughout the seasons. Across the street, association-owned land enhances the sense of privacy. A detached garage with storage and potential for additional finished space completes this incredible offering, all set in the desirable low-tax town of Moultonborough. Recent upgrades include multiple mini splits, new roof, and whole house generator. This is the lakeside lifestyle you've been waiting for—move-in ready and ready to enjoy.
Last Agent to Sell the Property
Compass New England, LLC License #068923 Listed on: 06/11/2025

Home Details
Home Type
- Single Family
Est. Annual Taxes
- $17,124
Year Built
- Built in 1997
Lot Details
- 0.48 Acre Lot
- Waterfront
- Property fronts a private road
- Irrigation Equipment
Parking
- 2 Car Detached Garage
- Parking Storage or Cabinetry
- Automatic Garage Door Opener
- Driveway
Home Design
- Contemporary Architecture
- Concrete Foundation
Interior Spaces
- Property has 2 Levels
- Central Vacuum
- Cathedral Ceiling
- Ceiling Fan
- Fireplace
- Family Room
- Combination Dining and Living Room
- Bonus Room
- Water Views
- Home Security System
Kitchen
- Dishwasher
- Kitchen Island
Flooring
- Wood
- Carpet
- Tile
Bedrooms and Bathrooms
- 5 Bedrooms
- Main Floor Bedroom
- En-Suite Primary Bedroom
- En-Suite Bathroom
Laundry
- Laundry Room
- Dryer
- Washer
Finished Basement
- Heated Basement
- Walk-Out Basement
- Basement Fills Entire Space Under The House
- Interior Basement Entry
Accessible Home Design
- Accessible Full Bathroom
Outdoor Features
- Nearby Water Access
- Private Dock
- Lake, Pond or Stream
- Deck
- Patio
- Shed
Schools
- Moultonborough Central Elementary School
- Moultonborough Academy Middle School
- Moultonborough Academy High School
Utilities
- Mini Split Air Conditioners
- Mini Split Heat Pump
- Baseboard Heating
- Hot Water Heating System
- Private Water Source
- Drilled Well
- Septic Tank
- Cable TV Available
Listing and Financial Details
- Tax Lot 26
- Assessor Parcel Number 255
Ownership History
Purchase Details
Home Financials for this Owner
Home Financials are based on the most recent Mortgage that was taken out on this home.Purchase Details
Home Financials for this Owner
Home Financials are based on the most recent Mortgage that was taken out on this home.Purchase Details
Similar Homes in Moultonborough, NH
Home Values in the Area
Average Home Value in this Area
Purchase History
| Date | Type | Sale Price | Title Company |
|---|---|---|---|
| Warranty Deed | $3,300,000 | -- | |
| Warranty Deed | $1,512,533 | -- | |
| Warranty Deed | $1,512,533 | -- | |
| Quit Claim Deed | -- | -- | |
| Quit Claim Deed | -- | -- | |
| Deed | -- | -- |
Property History
| Date | Event | Price | Change | Sq Ft Price |
|---|---|---|---|---|
| 07/31/2025 07/31/25 | Sold | $3,300,000 | -1.5% | $1,337 / Sq Ft |
| 06/11/2025 06/11/25 | For Sale | $3,350,000 | +121.5% | $1,357 / Sq Ft |
| 11/10/2016 11/10/16 | Sold | $1,512,500 | -5.4% | $613 / Sq Ft |
| 10/10/2016 10/10/16 | Pending | -- | -- | -- |
| 09/06/2016 09/06/16 | For Sale | $1,599,000 | -- | $648 / Sq Ft |
Tax History Compared to Growth
Tax History
| Year | Tax Paid | Tax Assessment Tax Assessment Total Assessment is a certain percentage of the fair market value that is determined by local assessors to be the total taxable value of land and additions on the property. | Land | Improvement |
|---|---|---|---|---|
| 2024 | $16,216 | $2,870,100 | $2,096,200 | $773,900 |
| 2023 | $14,623 | $2,565,500 | $1,871,700 | $693,800 |
| 2022 | $10,330 | $2,161,000 | $1,530,100 | $630,900 |
| 2021 | $11,946 | $1,711,400 | $1,170,300 | $541,100 |
| 2020 | $10,495 | $1,471,900 | $968,300 | $503,600 |
| 2019 | $3,353 | $1,425,000 | $941,000 | $484,000 |
| 2018 | $9,889 | $1,281,000 | $806,600 | $474,400 |
| 2017 | $3,459 | $1,344,100 | $806,600 | $537,500 |
| 2016 | $10,053 | $1,150,200 | $820,700 | $329,500 |
| 2015 | $10,088 | $1,119,600 | $820,700 | $298,900 |
| 2014 | $10,162 | $1,147,000 | $848,100 | $298,900 |
| 2013 | $9,970 | $1,147,300 | $848,100 | $299,200 |
Agents Affiliated with this Home
-
Brie Stephens

Seller's Agent in 2025
Brie Stephens
Compass New England, LLC
(603) 819-8071
137 in this area
491 Total Sales
-
Joe Leddy

Buyer's Agent in 2025
Joe Leddy
Duston Leddy Real Estate
(603) 494-6864
1 in this area
186 Total Sales
-
Ellen O'Neil Karnan
E
Seller's Agent in 2016
Ellen O'Neil Karnan
Coldwell Banker Realty Center Harbor NH
(603) 986-8556
1 in this area
20 Total Sales
-
J
Buyer's Agent in 2016
James Cahill
Roche Realty Group
Map
Source: PrimeMLS
MLS Number: 5045781
APN: MOUL-000255-000000-000026
- 1205 Moultonboro Neck Rd
- 16 Long Island Rd
- 62 W Point Rd
- 35 Echo Landing Rd
- 00 Beede Rd
- 10 Woodridge Rd
- 130 W Point Rd
- 23 Harbourside Dr
- 167 Long Island Rd
- 65 Beede Rd
- 109 Leaward Shores Rd
- 42 High Ridge Rd
- 64 Wildwood Dr
- 31 Rays Way
- 00 Rivers Rd
- 12 Topside Rd Unit 1
- Lot 16 Long Point Rd
- 00 Southerlee Shores Rd
- 11 Portside Dr Unit 4
- 47 Pot O Beans Rd
