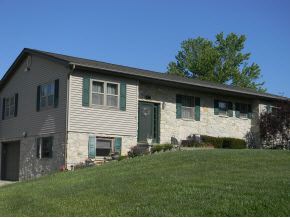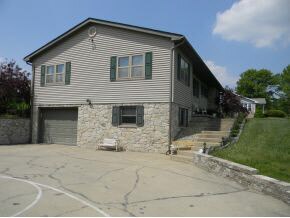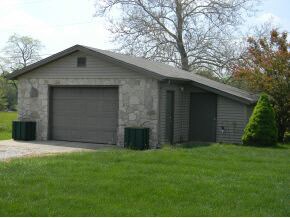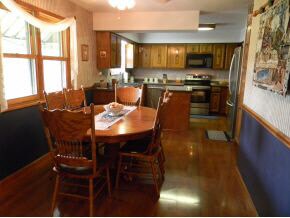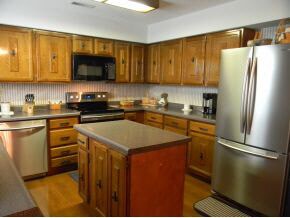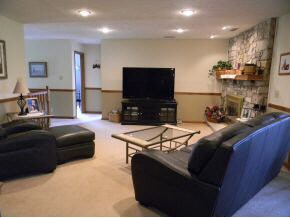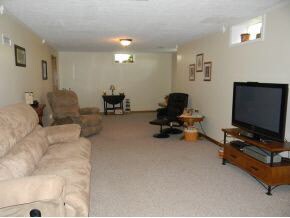71 Phyllis Dr Spencer, IN 47460
Estimated Value: $290,000 - $347,000
6
Beds
2
Baths
2,562
Sq Ft
$121/Sq Ft
Est. Value
Highlights
- Ranch Style House
- Community Pool
- Enclosed Patio or Porch
- 2 Fireplaces
- 2 Car Detached Garage
- Walk-In Closet
About This Home
As of September 2013Beautiful home that has been been meticulously cared for & is situated on a lovely landscaped lot. 5 bedrooms, 2 full baths, master suite, great updated kitchen w/ stainless steel appliances & dining area, living room with fireplace that flows into sun room, huge family room in basement & garage. Detached garage with storage, above ground swimming pool with deck & nice back deck for entertaining. Homeowner has installed brand new heating and cooling system. Located in eastern Owen Co. & just minutes to Bloomington.
Home Details
Home Type
- Single Family
Est. Annual Taxes
- $1,194
Year Built
- Built in 1971
Lot Details
- 0.61 Acre Lot
- Lot Dimensions are 125x212
- Irregular Lot
- Zoning described as Residential-Residential
Home Design
- Ranch Style House
- Stone Exterior Construction
- Vinyl Construction Material
Interior Spaces
- Ceiling Fan
- 2 Fireplaces
- Gas Log Fireplace
- Insulated Windows
Kitchen
- Electric Oven or Range
- Kitchen Island
Bedrooms and Bathrooms
- 6 Bedrooms
- Walk-In Closet
- 2 Full Bathrooms
Basement
- Basement Fills Entire Space Under The House
- Block Basement Construction
- 1 Bedroom in Basement
Parking
- 2 Car Detached Garage
- Garage Door Opener
Outdoor Features
- Enclosed Patio or Porch
Utilities
- Forced Air Heating and Cooling System
- Heating System Uses Gas
- Septic System
Community Details
- Community Pool
Listing and Financial Details
- Assessor Parcel Number 60-10-23-400-160.260-027
Ownership History
Date
Name
Owned For
Owner Type
Purchase Details
Listed on
Apr 26, 2013
Closed on
Aug 24, 2013
Sold by
Conway Kathy S
Bought by
Byerly Scott A
List Price
$187,500
Sold Price
$169,900
Premium/Discount to List
-$17,600
-9.39%
Current Estimated Value
Home Financials for this Owner
Home Financials are based on the most recent Mortgage that was taken out on this home.
Estimated Appreciation
$140,627
Avg. Annual Appreciation
4.99%
Purchase Details
Closed on
Aug 24, 2012
Sold by
Barger Kathy S and Conway Kathy S
Bought by
Conway Kathy S
Home Financials for this Owner
Home Financials are based on the most recent Mortgage that was taken out on this home.
Original Mortgage
$142,000
Interest Rate
3.52%
Mortgage Type
New Conventional
Purchase Details
Closed on
Jun 23, 2010
Sold by
Collier James F and Collier Denese L
Bought by
Barger Kathy S
Home Financials for this Owner
Home Financials are based on the most recent Mortgage that was taken out on this home.
Original Mortgage
$141,550
Interest Rate
4.97%
Mortgage Type
New Conventional
Create a Home Valuation Report for This Property
The Home Valuation Report is an in-depth analysis detailing your home's value as well as a comparison with similar homes in the area
Purchase History
| Date | Buyer | Sale Price | Title Company |
|---|---|---|---|
| Byerly Scott A | $169,900 | -- | |
| Conway Kathy S | -- | None Available | |
| Barger Kathy S | -- | None Available |
Source: Public Records
Mortgage History
| Date | Status | Borrower | Loan Amount |
|---|---|---|---|
| Previous Owner | Conway Kathy S | $142,000 | |
| Previous Owner | Barger Kathy S | $141,550 |
Source: Public Records
Property History
| Date | Event | Price | List to Sale | Price per Sq Ft |
|---|---|---|---|---|
| 09/30/2013 09/30/13 | Sold | $169,900 | -9.4% | $66 / Sq Ft |
| 08/30/2013 08/30/13 | Pending | -- | -- | -- |
| 04/26/2013 04/26/13 | For Sale | $187,500 | -- | $73 / Sq Ft |
Source: Indiana Regional MLS
Tax History
| Year | Tax Paid | Tax Assessment Tax Assessment Total Assessment is a certain percentage of the fair market value that is determined by local assessors to be the total taxable value of land and additions on the property. | Land | Improvement |
|---|---|---|---|---|
| 2024 | $1,600 | $226,800 | $23,300 | $203,500 |
| 2023 | $1,476 | $208,400 | $23,300 | $185,100 |
| 2022 | $1,488 | $189,100 | $23,300 | $165,800 |
| 2021 | $1,541 | $178,400 | $23,300 | $155,100 |
| 2020 | $1,372 | $167,200 | $23,300 | $143,900 |
| 2019 | $1,326 | $156,900 | $23,300 | $133,600 |
| 2018 | $1,226 | $147,700 | $23,300 | $124,400 |
| 2017 | $1,058 | $135,700 | $22,100 | $113,600 |
| 2016 | $1,132 | $143,900 | $22,100 | $121,800 |
| 2014 | $1,109 | $139,600 | $22,100 | $117,500 |
| 2013 | -- | $138,400 | $22,100 | $116,300 |
Source: Public Records
Map
Source: Indiana Regional MLS
MLS Number: 421188
APN: 60-10-23-400-160.260-027
Nearby Homes
- 45 Flatwoods Rd
- 534 E Dogwood Ct
- 288 Concord Rd
- 110 Pin Oak Rd
- 108 Pin Oak Rd
- 106 Pin Oak Rd
- 104 Pin Oak Rd
- 102 Pin Oak Rd
- 716 White Oak Rd
- 127 Walnut Radial
- 710 White Oak Rd
- 712 White Oak Rd
- 32 Ashley Dr
- 17 S Sunnyside Ln
- 1899 Park Hill Dr
- 0 Park Hill Dr Unit MBR21824365
- 741 N County Line Rd E
- 1767 Willow Way
- 1165 Freeman Rd
- 9272 W State Road 46
- 59 Phyllis Dr
- 97 Phyllis Dr
- 143 Phyllis Dr
- 387 Center St
- 31 Phyllis Dr
- 31 Phyllis Dr
- 136 Phyllis Dr
- 3154 Cross St
- 2961 E State Highway 46
- 388 Center St
- 141 Gilmer St
- 73 Gilmer St
- 101 Gilmer St
- 3058 E State Highway 46
- 23 Gilmer St
- 3020 E State Highway 46
- 200 Phyllis Dr
- 76 Gilmer St
- 3092 E State Highway 46
- 56 Gilmer St
Your Personal Tour Guide
Ask me questions while you tour the home.
