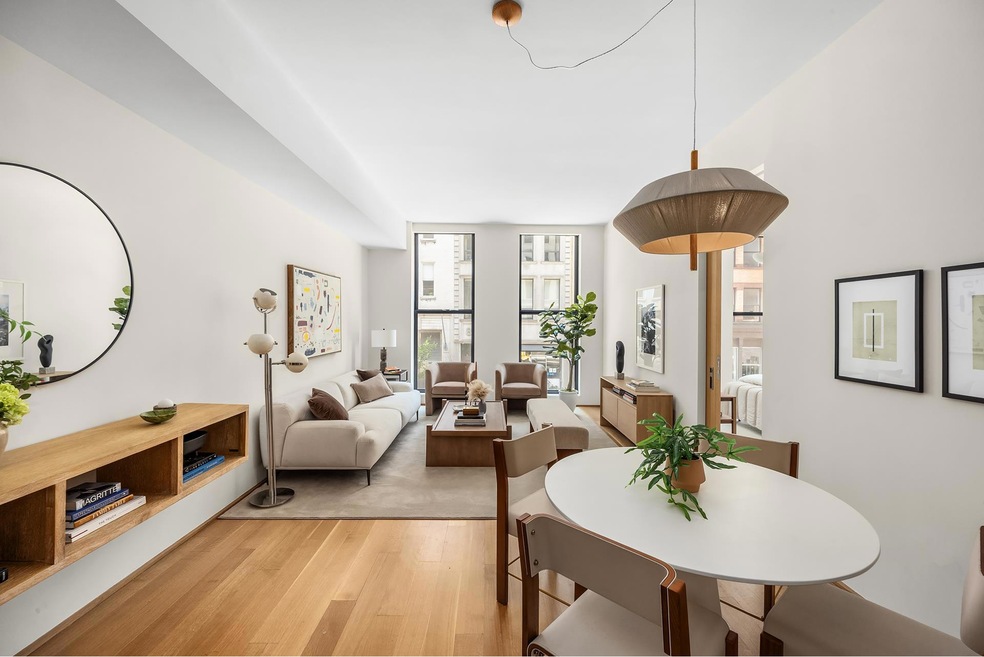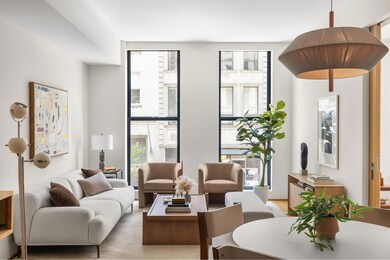71 Reade St Unit 2C New York, NY 10007
Tribeca NeighborhoodEstimated payment $10,703/month
Highlights
- Rooftop Deck
- 1-minute walk to Chambers Street (A,C Line)
- Children's Playroom
- P.S. 397 Spruce Street School Rated A
- City View
- 3-minute walk to Duane Park
About This Home
Welcome to Residence 2C at 71 Reade, a generous and luxurious 845 square foot, 1 bed/1.5 bathroom home, designed by renowned Selldorf Architects. Residence 2C offers an unparalleled living experience with soaring ceilings and expansive windows-truly the most impressive in the building.
The open-concept living and dining area is bathed in natural light by way of its Southern exposure and oversized windows, creating a welcoming and airy atmosphere. The Eggersmann gourmet kitchen is a chef's dream, featuring top-tier Miele stainless steel appliances, including a stove, Sub-Zero refrigerator, Liebherr wine fridge, and Wolf microwave.
The king-sized primary bedroom is a serene retreat and includes a bathroom accented by driftwood grey marble walls and flooring, a double vanity, elegant fixtures, and heated floors for added comfort. A powder room in the entry foyer is a welcome convenience for guests.
Additional highlights include motorized shades, an in-unit washer/dryer, and multi-zone air conditioning. The sale includes a private 7" x 8" storage unit.
71 Reade is a full-service condominium in the heart of Tribeca, built in 2015, and features a 24-hour doorman, a roof terrace, a Technogym-equipped fitness center, a children's playroom, a pet grooming room, and bicycle storage.
Perfectly located in the historic Tribeca District, you are moments away from world-class shopping, dining, and cultural destinations, with easy access to all major transportation options, including the A/C/E, 1/2/3, 4/5/6, J/Z, and R/W subway lines. Please note that some images have been virtually staged.
Property Details
Home Type
- Condominium
Year Built
- Built in 2015
HOA Fees
- $1,306 Monthly HOA Fees
Parking
- Garage
Home Design
- Entry on the 5th floor
Interior Spaces
- 845 Sq Ft Home
- City Views
Bedrooms and Bathrooms
- 1 Bedroom
Laundry
- Laundry in unit
- Washer Dryer Allowed
- Washer Hookup
Additional Features
- South Facing Home
- No Cooling
Listing and Financial Details
- Legal Lot and Block 1203 / 00149
Community Details
Overview
- 17 Units
- High-Rise Condominium
- Reade Chambers Condos
- Tribeca Subdivision
- 8-Story Property
Amenities
- Rooftop Deck
- Courtyard
- Children's Playroom
- Community Storage Space
Map
Home Values in the Area
Average Home Value in this Area
Property History
| Date | Event | Price | Change | Sq Ft Price |
|---|---|---|---|---|
| 08/14/2025 08/14/25 | Pending | -- | -- | -- |
| 06/17/2025 06/17/25 | Price Changed | $1,496,000 | +0.1% | $1,770 / Sq Ft |
| 04/09/2025 04/09/25 | For Sale | $1,495,000 | 0.0% | $1,769 / Sq Ft |
| 05/04/2021 05/04/21 | Rented | -- | -- | -- |
| 03/08/2021 03/08/21 | Off Market | -- | -- | -- |
| 09/01/2020 09/01/20 | For Rent | $5,500 | 0.0% | -- |
| 08/18/2015 08/18/15 | Sold | $1,550,000 | 0.0% | $1,834 / Sq Ft |
| 07/19/2015 07/19/15 | Pending | -- | -- | -- |
| 03/14/2014 03/14/14 | For Sale | $1,550,000 | -- | $1,834 / Sq Ft |
Source: Real Estate Board of New York (REBNY)
MLS Number: RLS20015260
- 88 Chambers St Unit 2
- 16 Warren St Unit 5
- 16 Warren St Unit PH
- 80 Chambers St Unit 25B
- 270 Broadway Unit 19B
- 270 Broadway Unit 18C
- 77 Reade St Unit 2B
- 8 Warren St Unit 3W
- 71 Reade St Unit 4C
- 30 Warren St Unit PH1
- 57 Reade St Unit 14E
- 57 Reade St Unit 4A
- 74 Reade St Unit 1E
- 62 Reade St Unit 4
- 25 Murray St Unit 8F
- 19 Murray St Unit 4
- 9 Murray St Unit 5SE
- 37 Warren St Unit PHCD
- 37 Warren St Unit 3C
- 106 Duane St Unit COM







