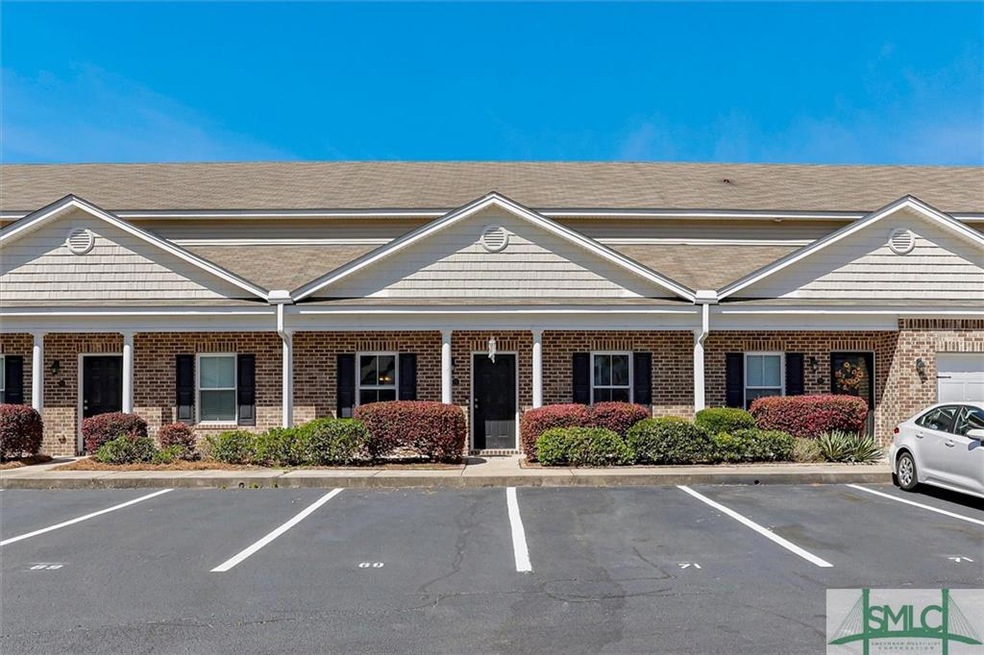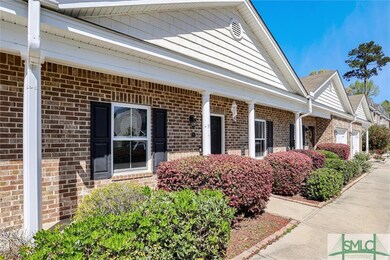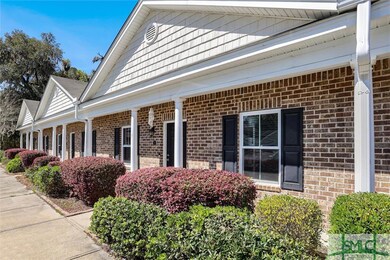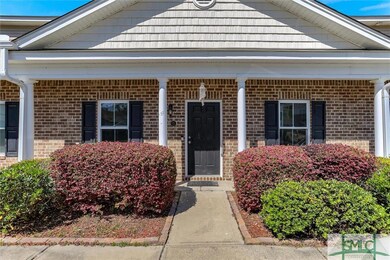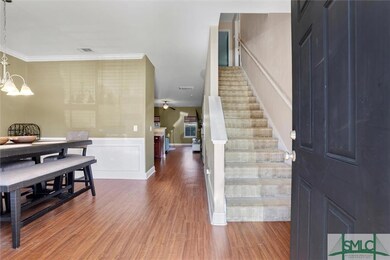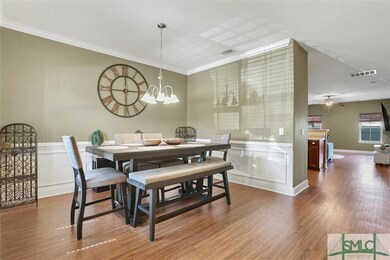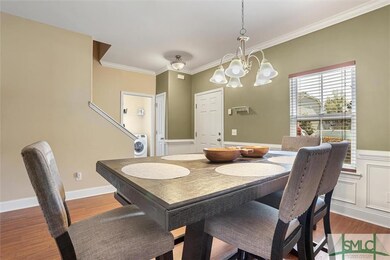
71 Reese Way Savannah, GA 31419
Berwick NeighborhoodHighlights
- Newly Remodeled
- Main Floor Primary Bedroom
- Covered patio or porch
- Traditional Architecture
- Community Pool
- Interior Lot
About This Home
As of April 2023Discover your dream home in this charming Townhome, nestled in the heart of Glenwood Grove, just a few miles from lively downtown Savannah. With over 1,990 square feet of space, this 2-story home provides plenty of room for relaxation and entertainment. Upon entering, you'll be welcomed by a formal dining and living room, perfect for hosting dinner parties or movie nights with family and friends. Additionally, the bonus room offers a versatile space that can serve as a home office, gym, or extra bedroom. The main level master suite provides a tranquil haven with a double vanity, garden tub, separate shower, and walk-in closet. Upstairs, the bedrooms feature large walk-in closets and plenty of space for comfortable living. Enjoy the covered porch, patio, and privacy fence for outdoor relaxation, dining, and privacy. Don't miss the opportunity to make this lovely Townhome your new home. Schedule a tour today to see the beauty of this gem for yourself.
Last Agent to Sell the Property
Keller Williams Coastal Area P License #390686 Listed on: 03/09/2023

Townhouse Details
Home Type
- Townhome
Est. Annual Taxes
- $3,805
Year Built
- Built in 2014 | Newly Remodeled
Home Design
- Traditional Architecture
- Brick Exterior Construction
- Slab Foundation
- Composition Roof
Interior Spaces
- 1,990 Sq Ft Home
- 2-Story Property
Kitchen
- Breakfast Bar
- Oven or Range
- Microwave
- Dishwasher
Bedrooms and Bathrooms
- 3 Bedrooms
- Primary Bedroom on Main
- Dual Vanity Sinks in Primary Bathroom
- Garden Bath
- Separate Shower
Laundry
- Laundry Room
- Washer and Dryer Hookup
Parking
- Garage
- Parking Lot
Schools
- Gould Elementary School
- West Chatham Middle School
- New Hamsptead High School
Utilities
- Central Heating and Cooling System
- Community Well
- Electric Water Heater
- Cable TV Available
Additional Features
- Covered patio or porch
- Two or More Common Walls
Listing and Financial Details
- Assessor Parcel Number 1-1008B-12-063
Community Details
Overview
- Property has a Home Owners Association
Recreation
- Community Playground
- Community Pool
Ownership History
Purchase Details
Home Financials for this Owner
Home Financials are based on the most recent Mortgage that was taken out on this home.Purchase Details
Home Financials for this Owner
Home Financials are based on the most recent Mortgage that was taken out on this home.Purchase Details
Similar Homes in Savannah, GA
Home Values in the Area
Average Home Value in this Area
Purchase History
| Date | Type | Sale Price | Title Company |
|---|---|---|---|
| Warranty Deed | $259,000 | -- | |
| Warranty Deed | $145,950 | -- | |
| Deed | -- | -- |
Mortgage History
| Date | Status | Loan Amount | Loan Type |
|---|---|---|---|
| Previous Owner | $149,087 | VA | |
| Previous Owner | $102,000 | New Conventional |
Property History
| Date | Event | Price | Change | Sq Ft Price |
|---|---|---|---|---|
| 04/14/2023 04/14/23 | Sold | $259,000 | 0.0% | $130 / Sq Ft |
| 03/09/2023 03/09/23 | For Sale | $259,000 | +72.7% | $130 / Sq Ft |
| 03/13/2015 03/13/15 | Sold | $149,950 | -99.9% | $75 / Sq Ft |
| 02/04/2015 02/04/15 | Pending | -- | -- | -- |
| 02/21/2014 02/21/14 | For Sale | $145,950,000 | -- | $73,342 / Sq Ft |
Tax History Compared to Growth
Tax History
| Year | Tax Paid | Tax Assessment Tax Assessment Total Assessment is a certain percentage of the fair market value that is determined by local assessors to be the total taxable value of land and additions on the property. | Land | Improvement |
|---|---|---|---|---|
| 2024 | $3,805 | $101,800 | $20,000 | $81,800 |
| 2023 | $3,027 | $89,800 | $11,200 | $78,600 |
| 2022 | $2,341 | $79,560 | $11,200 | $68,360 |
| 2021 | $2,381 | $65,720 | $8,000 | $57,720 |
| 2020 | $2,328 | $62,200 | $8,000 | $54,200 |
| 2019 | $2,328 | $63,800 | $8,000 | $55,800 |
| 2018 | $2,254 | $61,640 | $8,000 | $53,640 |
| 2017 | $2,127 | $62,000 | $8,000 | $54,000 |
| 2016 | $1,944 | $58,360 | $6,000 | $52,360 |
| 2015 | $1,984 | $59,480 | $6,000 | $53,480 |
| 2014 | $196 | $6,000 | $0 | $0 |
Agents Affiliated with this Home
-
Stephen Dunbar

Seller's Agent in 2023
Stephen Dunbar
Keller Williams Coastal Area P
(843) 992-5063
1 in this area
114 Total Sales
-
Randi Rhine

Buyer's Agent in 2023
Randi Rhine
McIntosh Realty Team LLC
(563) 343-5502
1 in this area
122 Total Sales
-
Robin Lance

Seller's Agent in 2015
Robin Lance
Robin Lance Realty
(912) 657-4680
3 in this area
127 Total Sales
-
JUDY CURLEY

Seller Co-Listing Agent in 2015
JUDY CURLEY
Coast & Country RE Experts
(912) 224-1312
11 Total Sales
-
John Sherrod

Buyer's Agent in 2015
John Sherrod
Keller Williams Coastal Area P
(912) 659-7864
5 Total Sales
Map
Source: Savannah Multi-List Corporation
MLS Number: 285252
APN: 11008B12063
- 47 Reese Way
- 39 Reese Way
- 153 Reese Way
- 1 Flint Ct
- 13 Copper Ct
- 18 Travertine Cir
- 107 Overland Trail
- 19 Travertine Cir
- 103 Travertine Cir
- 56 Travertine Cir
- 161 Carlisle Way
- 5703 Ogeechee Rd
- 214 Holiday Dr
- 10 Ledgestone Ln
- 122 Carlisle Way
- 349 Stonebridge Cir
- 107 Cedarbrook Dr
- 214 Carlisle Way
- 817 Granite Ln
- 156 Laurel Green Ct
