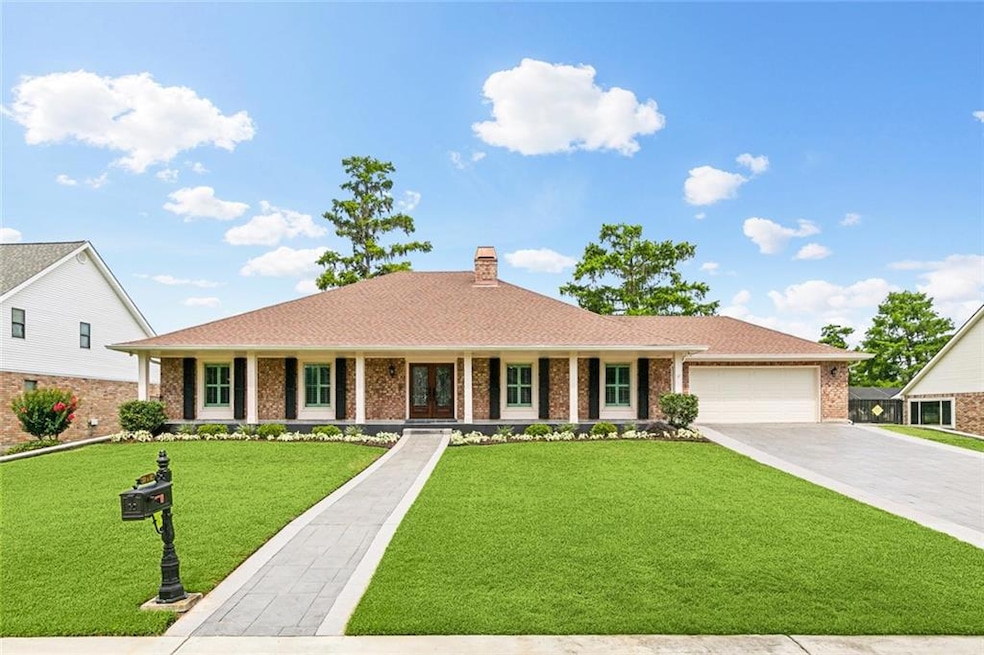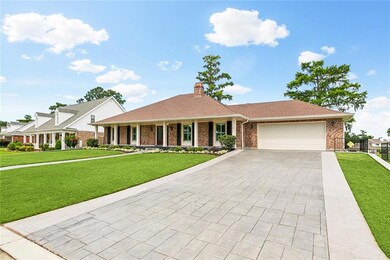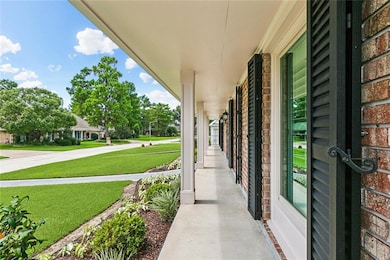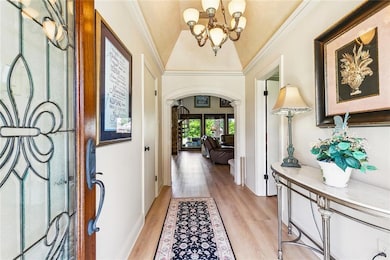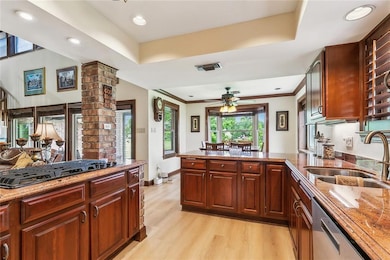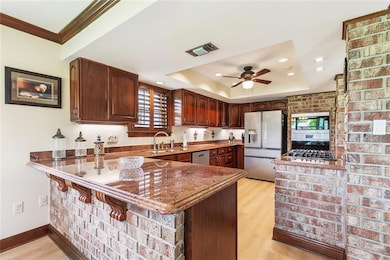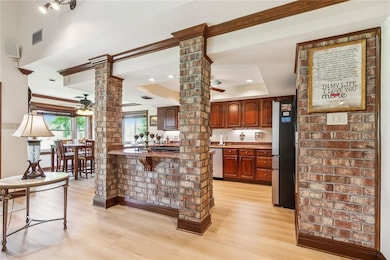
71 Rosedown Dr Destrehan, LA 70047
Estimated payment $3,021/month
Highlights
- Golf Course View
- Traditional Architecture
- Covered patio or porch
- New Sarpy Elementary School Rated A
- Granite Countertops
- Stainless Steel Appliances
About This Home
Stunning 4-bedroom/3 Full bath home on golf course, modern upgrades, 2 car attached garage, & premium features.
Welcome to your dream home! This beautifully updated 4-bedroom, 3-full bath home offers the perfect blend of comfort, style, and thoughtful upgrades—inside and out. Located along the lush fairways of a scenic golf course, you’ll enjoy serene, unobstructed views from your covered back porch—an ideal spot to relax, unwind, and take in the beauty of your surroundings.
The heart of the home is the fully renovated kitchen, featuring sleek stainless steel appliances, granite countertops, and a high-end JennAir gas stove—for everything from everyday meals to entertaining. With both an informal dining area off the kitchen and a formal dining area, you’ll have flexible options for any occasion.
The spacious layout also includes a large laundry room, a generous living area, and a luxurious primary suite. The primary bath is a true oasis, complete with a jetted soaking tub, a large separate walk-in shower, and elegant finishes designed for relaxation.
This home is loaded with upgrades and enhancements, including: New roof replaced in 2022, Solar-powered attic fans, Leaf Filter gutter protection system, Hurricane screens and dormer windows, Generac Guardian whole-home standby generator, Whole-lawn sprinkler system and many more features designed to check every box on your wish list.
Home Details
Home Type
- Single Family
Est. Annual Taxes
- $3,050
Year Built
- Built in 2010
Lot Details
- 0.3 Acre Lot
- Lot Dimensions are 125 x 112 x 125 x 100
- Sprinkler System
- Property is in excellent condition
Home Design
- Traditional Architecture
- Brick Exterior Construction
- Slab Foundation
- Shingle Roof
Interior Spaces
- 2,849 Sq Ft Home
- 1-Story Property
- Ceiling Fan
- Gas Fireplace
- Golf Course Views
- Door Monitored By TV
Kitchen
- Oven
- Range
- Microwave
- Dishwasher
- Stainless Steel Appliances
- Granite Countertops
Bedrooms and Bathrooms
- 4 Bedrooms
- 3 Full Bathrooms
Parking
- 3 Car Attached Garage
- Garage Door Opener
Utilities
- Two cooling system units
- Central Air
- Two Heating Systems
- Internet Available
Additional Features
- No Carpet
- Covered patio or porch
- Outside City Limits
Community Details
- Ormond Subdivision
Listing and Financial Details
- Assessor Parcel Number 302200000824
Map
Home Values in the Area
Average Home Value in this Area
Tax History
| Year | Tax Paid | Tax Assessment Tax Assessment Total Assessment is a certain percentage of the fair market value that is determined by local assessors to be the total taxable value of land and additions on the property. | Land | Improvement |
|---|---|---|---|---|
| 2024 | $3,050 | $37,280 | $15,900 | $21,380 |
| 2023 | $3,050 | $30,870 | $10,160 | $20,710 |
| 2022 | $3,599 | $30,870 | $10,160 | $20,710 |
| 2021 | $2,829 | $24,055 | $9,144 | $14,911 |
| 2020 | $3,627 | $30,870 | $10,160 | $20,710 |
| 2019 | $3,523 | $29,801 | $9,400 | $20,401 |
| 2018 | $3,496 | $29,801 | $9,400 | $20,401 |
| 2017 | $3,496 | $29,801 | $9,400 | $20,401 |
| 2016 | $3,511 | $29,801 | $9,400 | $20,401 |
| 2015 | $2,579 | $29,500 | $8,480 | $21,020 |
| 2014 | $2,483 | $29,500 | $8,480 | $21,020 |
| 2013 | $2,492 | $29,500 | $8,480 | $21,020 |
Property History
| Date | Event | Price | Change | Sq Ft Price |
|---|---|---|---|---|
| 07/13/2025 07/13/25 | Price Changed | $499,500 | -3.0% | $175 / Sq Ft |
| 06/09/2025 06/09/25 | Price Changed | $515,000 | -1.9% | $181 / Sq Ft |
| 05/29/2025 05/29/25 | For Sale | $525,000 | -- | $184 / Sq Ft |
Mortgage History
| Date | Status | Loan Amount | Loan Type |
|---|---|---|---|
| Closed | $65,000 | New Conventional | |
| Closed | $207,939 | New Conventional | |
| Closed | $67,219 | Credit Line Revolving |
Similar Homes in Destrehan, LA
Source: Gulf South Real Estate Information Network
MLS Number: 2503704
APN: 302200000824
- 23 Rosedown Dr
- 19 Houmas Place Unit C
- 39 Houmas Place
- 1952 Ormond Blvd
- 322 Ormond Meadows Dr Unit D
- 1 Storehouse Ln
- 83 Stanton Hall Dr
- 53 Carriage Ln Unit D
- 56 Brandon Hall Dr Unit C
- 241 River Village Dr
- 152 Longview Dr
- 111 Schexnayder Ln
- 301 Apple St
- 318 Pretty Acres Ave
- 137 Marino Dr
- 430 Marino Dr
- 710 Apple St
- 15621 E Airline Hwy Unit B
- 612 Paul Maillard Rd
- 2 Summerton Dr Unit 391
