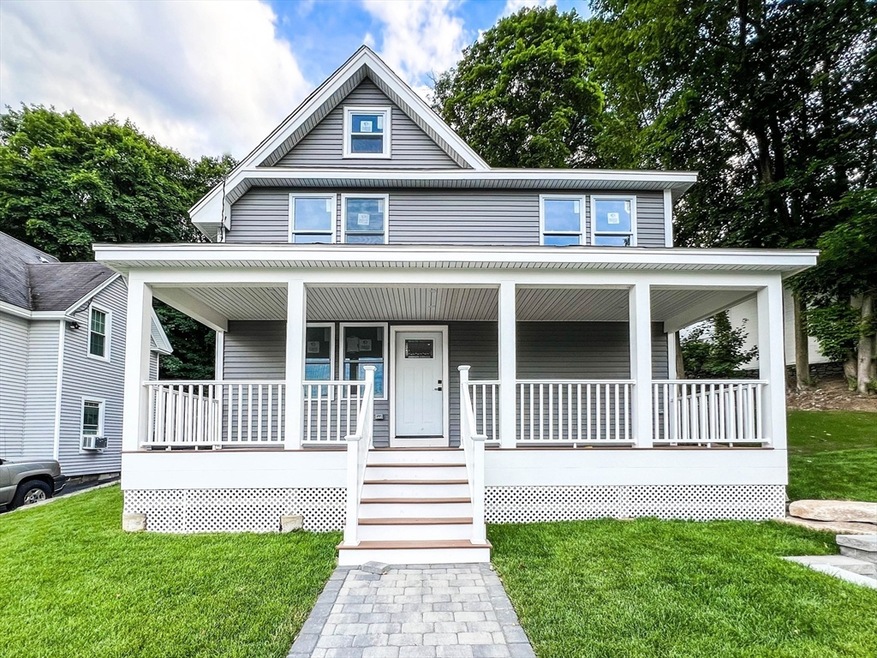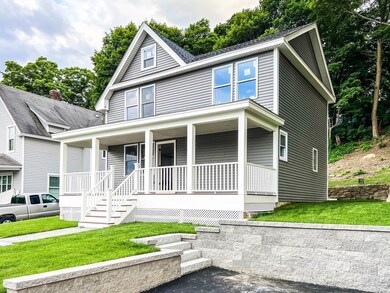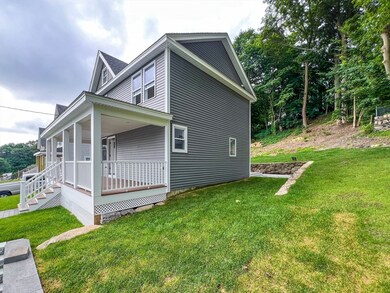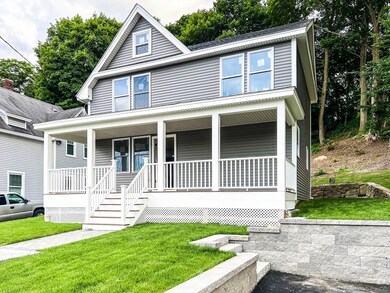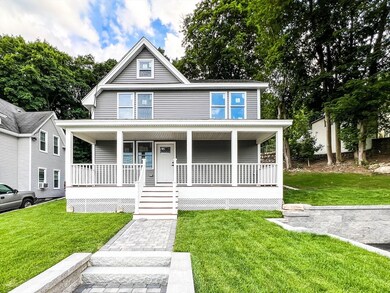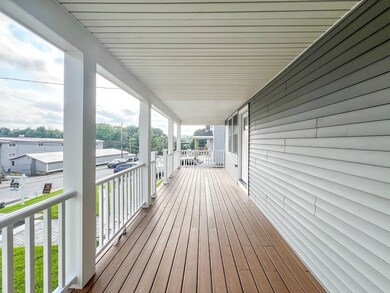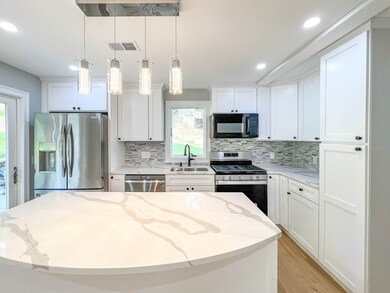
71 School St Hudson, MA 01749
Highlights
- Colonial Architecture
- No HOA
- Jogging Path
- Wood Flooring
- Upgraded Countertops
- 4-minute walk to Celucci Park
About This Home
As of May 2025Welcome to this beautifully renovated home offering 3 bedrooms and 2.5 bathrooms. This home boasts an open concept design, perfect for modern living and entertaining. The beautiful modern kitchen features a large island with quartz countertops and a pantry room, ideal for culinary enthusiasts. Every detail has been meticulously updated, including new windows, new heating system, new central AC, new bathrooms, and spray foam insulation to ensure energy efficiency. Enjoy the sleek, modern bathrooms and the gorgeous hardwood floors that flow seamlessly throughout the house. The master suite features a walk-in closet, providing ample storage space. Step outside to a beautiful back patio, an ideal spot for entertaining guests or enjoying a quiet evening. Great location, walk to downtown Hudson and indulge in its vibrant scene. Conveniently situated near shopping centers and major routes, this home offers both tranquility and accessibility.
Last Agent to Sell the Property
Barrett Sotheby's International Realty Listed on: 08/01/2024

Home Details
Home Type
- Single Family
Est. Annual Taxes
- $4,481
Year Built
- Built in 1900
Lot Details
- 8,804 Sq Ft Lot
- Gentle Sloping Lot
- Property is zoned SB
Home Design
- Colonial Architecture
- Stone Foundation
- Frame Construction
- Spray Foam Insulation
- Shingle Roof
- Concrete Perimeter Foundation
Interior Spaces
- 1,400 Sq Ft Home
- Recessed Lighting
- Insulated Windows
Kitchen
- Range<<rangeHoodToken>>
- <<microwave>>
- Dishwasher
- Kitchen Island
- Upgraded Countertops
Flooring
- Wood
- Ceramic Tile
Bedrooms and Bathrooms
- 3 Bedrooms
- Primary bedroom located on second floor
- Walk-In Closet
Laundry
- Laundry on main level
- Laundry in Bathroom
- Electric Dryer Hookup
Unfinished Basement
- Interior and Exterior Basement Entry
- Sump Pump
Parking
- 3 Car Parking Spaces
- Driveway
- Open Parking
- Off-Street Parking
Outdoor Features
- Bulkhead
- Patio
- Porch
Location
- Property is near schools
Utilities
- Forced Air Heating and Cooling System
- 1 Cooling Zone
- 1 Heating Zone
- Heating System Uses Natural Gas
- 200+ Amp Service
- Electric Water Heater
Listing and Financial Details
- Assessor Parcel Number M:0040 B:0000 L:0111,542142
Community Details
Overview
- No Home Owners Association
Amenities
- Shops
- Coin Laundry
Recreation
- Jogging Path
Ownership History
Purchase Details
Home Financials for this Owner
Home Financials are based on the most recent Mortgage that was taken out on this home.Similar Homes in Hudson, MA
Home Values in the Area
Average Home Value in this Area
Purchase History
| Date | Type | Sale Price | Title Company |
|---|---|---|---|
| Deed | $575,000 | None Available | |
| Deed | $575,000 | None Available |
Mortgage History
| Date | Status | Loan Amount | Loan Type |
|---|---|---|---|
| Open | $545,108 | Purchase Money Mortgage | |
| Closed | $545,108 | Purchase Money Mortgage | |
| Previous Owner | $375,000 | Purchase Money Mortgage | |
| Previous Owner | $260,000 | Purchase Money Mortgage |
Property History
| Date | Event | Price | Change | Sq Ft Price |
|---|---|---|---|---|
| 05/28/2025 05/28/25 | Sold | $575,000 | -1.7% | $411 / Sq Ft |
| 04/20/2025 04/20/25 | Pending | -- | -- | -- |
| 03/12/2025 03/12/25 | For Sale | $584,900 | +17.0% | $418 / Sq Ft |
| 11/12/2024 11/12/24 | Sold | $500,000 | -15.8% | $357 / Sq Ft |
| 09/25/2024 09/25/24 | Pending | -- | -- | -- |
| 09/25/2024 09/25/24 | For Sale | $594,000 | +18.8% | $424 / Sq Ft |
| 09/04/2024 09/04/24 | Off Market | $500,000 | -- | -- |
| 08/24/2024 08/24/24 | Price Changed | $639,000 | -0.1% | $456 / Sq Ft |
| 08/15/2024 08/15/24 | Price Changed | $639,900 | -1.5% | $457 / Sq Ft |
| 08/01/2024 08/01/24 | For Sale | $649,900 | +160.0% | $464 / Sq Ft |
| 05/03/2023 05/03/23 | Sold | $250,000 | 0.0% | $216 / Sq Ft |
| 04/11/2023 04/11/23 | Pending | -- | -- | -- |
| 03/30/2023 03/30/23 | For Sale | $250,000 | -- | $216 / Sq Ft |
Tax History Compared to Growth
Tax History
| Year | Tax Paid | Tax Assessment Tax Assessment Total Assessment is a certain percentage of the fair market value that is determined by local assessors to be the total taxable value of land and additions on the property. | Land | Improvement |
|---|---|---|---|---|
| 2025 | $3,523 | $253,800 | $164,000 | $89,800 |
| 2024 | $4,481 | $320,100 | $149,100 | $171,000 |
| 2023 | $4,345 | $297,600 | $143,300 | $154,300 |
| 2022 | $3,906 | $246,300 | $130,300 | $116,000 |
| 2021 | $3,826 | $230,600 | $124,100 | $106,500 |
| 2020 | $3,609 | $217,300 | $121,700 | $95,600 |
| 2019 | $3,689 | $216,600 | $121,700 | $94,900 |
| 2018 | $3,304 | $199,200 | $115,900 | $83,300 |
| 2017 | $3,248 | $185,600 | $110,300 | $75,300 |
| 2016 | $3,159 | $182,700 | $110,300 | $72,400 |
| 2015 | $3,109 | $180,000 | $110,300 | $69,700 |
| 2014 | $2,909 | $167,000 | $96,700 | $70,300 |
Agents Affiliated with this Home
-
Andrew Meira
A
Seller's Agent in 2025
Andrew Meira
CK Realty Group LLC
(781) 363-3528
3 Total Sales
-
Mg Group
M
Buyer's Agent in 2025
Mg Group
Century 21 North East
(617) 389-1129
186 Total Sales
-
Juliana Ribera
J
Seller's Agent in 2024
Juliana Ribera
Barrett Sotheby's International Realty
6 Total Sales
-
Jose Natal Goncalves

Seller Co-Listing Agent in 2024
Jose Natal Goncalves
Mega Realty Services
(508) 889-1095
116 Total Sales
-
Karen Neilsen
K
Seller's Agent in 2023
Karen Neilsen
Laer Realty
(978) 793-3737
25 Total Sales
Map
Source: MLS Property Information Network (MLS PIN)
MLS Number: 73272294
APN: HUDS-000040-000000-000111
- 8 Felton St
- 29 Grove St Unit B
- 64 Park St
- 139 Washington St
- 0 Chestnut Street L:2 Unit 73360104
- 6 Shoreline Dr Unit 10
- 143 Broad St Unit 6
- 250 Main St Unit 317
- 44 Stevens Rd
- 39 Harriman Rd
- 30 Brigham St
- 55 Cottage St
- 168 River Rd E Unit Lot 2
- 168 River Rd E Unit Lot 6
- 168 River Rd E Unit Lot 15A
- 168 River Rd E Unit Lot 11
- 168 River Rd E Unit Lot 3
- 168 River Rd E Unit Lot 5
- 20 Alberta Dr
- 6 Knotts St Unit 6
