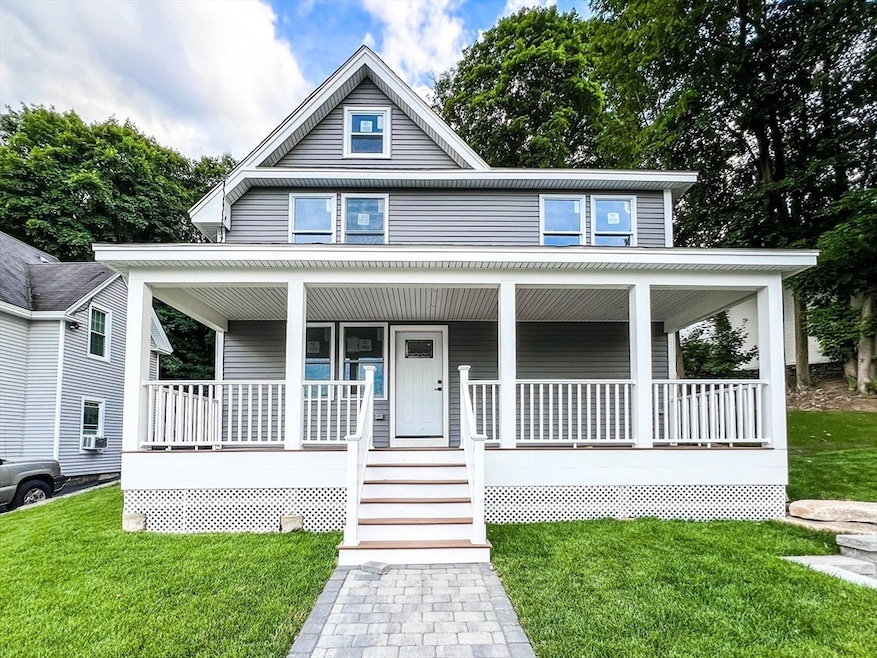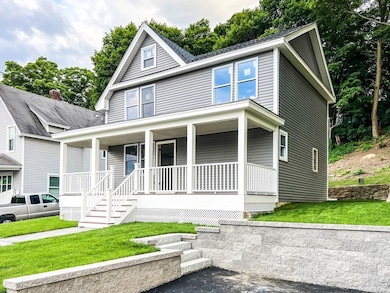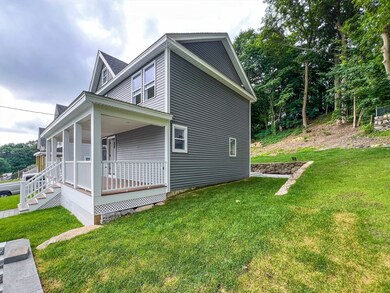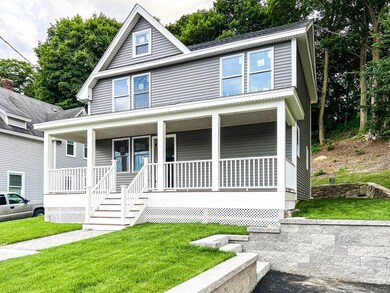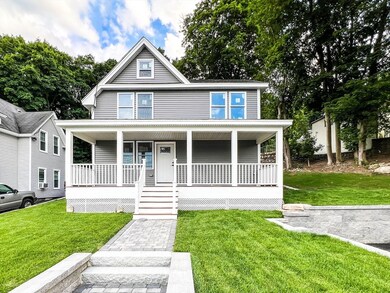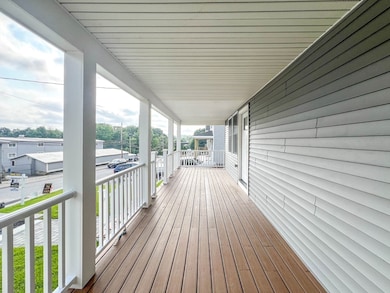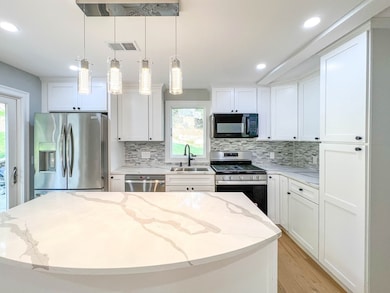
71 School St Hudson, MA 01749
Highlights
- Open Floorplan
- Deck
- No HOA
- Colonial Architecture
- Wood Flooring
- 4-minute walk to Celucci Park
About This Home
As of May 2025This stunning 3-bedroom, 2.5-bathroom home in the up-and-coming town of Hudson has undergone a complete gut renovation, including new plumbing, electrical, HVAC, a new roof, new siding, and an addition. The open-concept layout features a modern kitchen with quartz countertops, a large island, and a pantry, perfect for both cooking and entertaining. With brand-new windows, energy-efficient spray foam insulation, and beautiful hardwood floors throughout, this home offers contemporary comfort and exceptional craftsmanship. The master suite includes a spacious walk-in closet, and the private back patio is perfect for outdoor relaxation. A charming front porch enhances the home's curb appeal, and it's just a short walk to downtown Hudson, offering both luxury and convenience.
Home Details
Home Type
- Single Family
Est. Annual Taxes
- $4,481
Year Built
- Built in 1900 | Remodeled
Lot Details
- 8,804 Sq Ft Lot
- Gentle Sloping Lot
- Property is zoned SB
Home Design
- Colonial Architecture
- Stone Foundation
- Frame Construction
- Spray Foam Insulation
- Shingle Roof
- Concrete Perimeter Foundation
Interior Spaces
- 1,400 Sq Ft Home
- Open Floorplan
- Crown Molding
- Sheet Rock Walls or Ceilings
- Recessed Lighting
- Decorative Lighting
- Insulated Windows
- Sliding Doors
- Insulated Doors
Kitchen
- Stove
- Range<<rangeHoodToken>>
- <<microwave>>
- Dishwasher
- Stainless Steel Appliances
- Kitchen Island
- Upgraded Countertops
- Disposal
Flooring
- Wood
- Concrete
- Ceramic Tile
Bedrooms and Bathrooms
- 3 Bedrooms
- Primary bedroom located on second floor
- Walk-In Closet
Laundry
- Laundry on main level
- Laundry in Bathroom
- Dryer
- Washer
Basement
- Interior and Exterior Basement Entry
- Block Basement Construction
Parking
- 2 Car Parking Spaces
- Driveway
- Paved Parking
- Open Parking
- Off-Street Parking
Outdoor Features
- Bulkhead
- Deck
- Patio
- Porch
Location
- Property is near schools
Utilities
- Central Heating and Cooling System
- 1 Cooling Zone
- 1 Heating Zone
- Heating System Uses Natural Gas
- 200+ Amp Service
- Gas Water Heater
Listing and Financial Details
- Assessor Parcel Number M:0040 B:0000 L:0111,542142
Community Details
Overview
- No Home Owners Association
Amenities
- Shops
- Coin Laundry
Recreation
- Park
- Jogging Path
- Bike Trail
Ownership History
Purchase Details
Home Financials for this Owner
Home Financials are based on the most recent Mortgage that was taken out on this home.Similar Homes in Hudson, MA
Home Values in the Area
Average Home Value in this Area
Purchase History
| Date | Type | Sale Price | Title Company |
|---|---|---|---|
| Deed | $575,000 | None Available | |
| Deed | $575,000 | None Available |
Mortgage History
| Date | Status | Loan Amount | Loan Type |
|---|---|---|---|
| Open | $545,108 | Purchase Money Mortgage | |
| Closed | $545,108 | Purchase Money Mortgage | |
| Previous Owner | $375,000 | Purchase Money Mortgage | |
| Previous Owner | $260,000 | Purchase Money Mortgage |
Property History
| Date | Event | Price | Change | Sq Ft Price |
|---|---|---|---|---|
| 05/28/2025 05/28/25 | Sold | $575,000 | -1.7% | $411 / Sq Ft |
| 04/20/2025 04/20/25 | Pending | -- | -- | -- |
| 03/12/2025 03/12/25 | For Sale | $584,900 | +17.0% | $418 / Sq Ft |
| 11/12/2024 11/12/24 | Sold | $500,000 | -15.8% | $357 / Sq Ft |
| 09/25/2024 09/25/24 | Pending | -- | -- | -- |
| 09/25/2024 09/25/24 | For Sale | $594,000 | +18.8% | $424 / Sq Ft |
| 09/04/2024 09/04/24 | Off Market | $500,000 | -- | -- |
| 08/24/2024 08/24/24 | Price Changed | $639,000 | -0.1% | $456 / Sq Ft |
| 08/15/2024 08/15/24 | Price Changed | $639,900 | -1.5% | $457 / Sq Ft |
| 08/01/2024 08/01/24 | For Sale | $649,900 | +160.0% | $464 / Sq Ft |
| 05/03/2023 05/03/23 | Sold | $250,000 | 0.0% | $216 / Sq Ft |
| 04/11/2023 04/11/23 | Pending | -- | -- | -- |
| 03/30/2023 03/30/23 | For Sale | $250,000 | -- | $216 / Sq Ft |
Tax History Compared to Growth
Tax History
| Year | Tax Paid | Tax Assessment Tax Assessment Total Assessment is a certain percentage of the fair market value that is determined by local assessors to be the total taxable value of land and additions on the property. | Land | Improvement |
|---|---|---|---|---|
| 2025 | $3,523 | $253,800 | $164,000 | $89,800 |
| 2024 | $4,481 | $320,100 | $149,100 | $171,000 |
| 2023 | $4,345 | $297,600 | $143,300 | $154,300 |
| 2022 | $3,906 | $246,300 | $130,300 | $116,000 |
| 2021 | $3,826 | $230,600 | $124,100 | $106,500 |
| 2020 | $3,609 | $217,300 | $121,700 | $95,600 |
| 2019 | $3,689 | $216,600 | $121,700 | $94,900 |
| 2018 | $3,304 | $199,200 | $115,900 | $83,300 |
| 2017 | $3,248 | $185,600 | $110,300 | $75,300 |
| 2016 | $3,159 | $182,700 | $110,300 | $72,400 |
| 2015 | $3,109 | $180,000 | $110,300 | $69,700 |
| 2014 | $2,909 | $167,000 | $96,700 | $70,300 |
Agents Affiliated with this Home
-
Andrew Meira
A
Seller's Agent in 2025
Andrew Meira
CK Realty Group LLC
(781) 363-3528
3 Total Sales
-
Mg Group
M
Buyer's Agent in 2025
Mg Group
Century 21 North East
(617) 389-1129
186 Total Sales
-
Juliana Ribera
J
Seller's Agent in 2024
Juliana Ribera
Barrett Sotheby's International Realty
6 Total Sales
-
Jose Natal Goncalves

Seller Co-Listing Agent in 2024
Jose Natal Goncalves
Mega Realty Services
(508) 889-1095
116 Total Sales
-
Karen Neilsen
K
Seller's Agent in 2023
Karen Neilsen
Laer Realty
(978) 793-3737
25 Total Sales
Map
Source: MLS Property Information Network (MLS PIN)
MLS Number: 73344761
APN: HUDS-000040-000000-000111
- 8 Felton St
- 29 Grove St Unit B
- 64 Park St
- 139 Washington St
- 0 Chestnut Street L:2 Unit 73360104
- 6 Shoreline Dr Unit 10
- 143 Broad St Unit 6
- 250 Main St Unit 317
- 44 Stevens Rd
- 39 Harriman Rd
- 30 Brigham St
- 55 Cottage St
- 168 River Rd E Unit Lot 2
- 168 River Rd E Unit Lot 6
- 168 River Rd E Unit Lot 15A
- 168 River Rd E Unit Lot 11
- 168 River Rd E Unit Lot 3
- 168 River Rd E Unit Lot 5
- 20 Alberta Dr
- 6 Knotts St Unit 6
