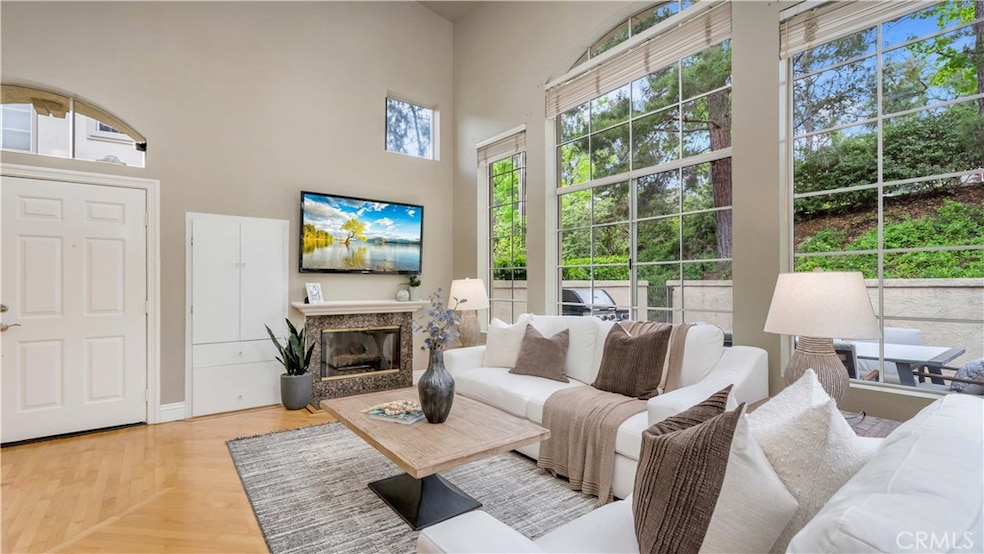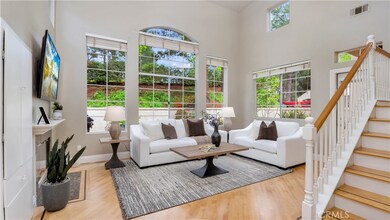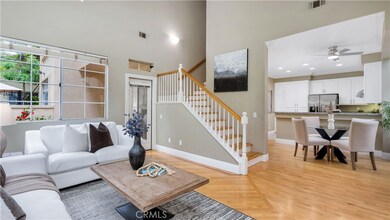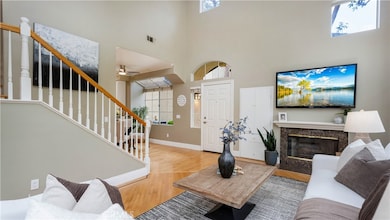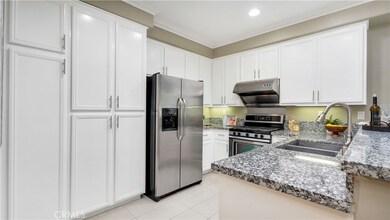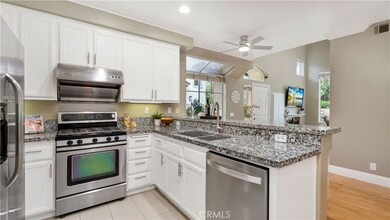
71 Tierra Plano Rancho Santa Margarita, CA 92688
Highlights
- Heated Pool
- Primary Bedroom Suite
- Open Floorplan
- Melinda Heights Elementary School Rated A-
- 0.47 Acre Lot
- Clubhouse
About This Home
As of June 2025Tucked away in the picturesque hills of Rancho Santa Margarita, 71 Tierra Plano invites you into a lifestyle defined by comfort, style, and community. This corner-end townhome in the Tierra Montanosa community offers nearly 1,500 square feet of thoughtfully designed living space—ideal for those who appreciate both tranquility and connection. Step through the front door and you're welcomed by soaring ceilings and an abundance of natural light streaming through oversized windows. The open-concept layout flows seamlessly into an updated kitchen featuring crisp white cabinetry, a built-in pantry, granite countertops, and stainless steel appliances—making everyday living and entertaining both effortless and elegant. Just off the main living area, a full bedroom and bath on the first floor provide flexible living options, whether it’s for guests, a home office, or multigenerational living. Upstairs, the spacious primary suite is a calming retreat with vaulted ceilings, dual closets, and a well-appointed ensuite with dual sinks and a separate shower area. A secondary junior suite down the hall features its own private bath, walk-in closet, and pitched ceilings, offering privacy and comfort for all. Step outside into your own private slice of the California lifestyle—this expansive backyard is thoughtfully designed for effortless entertaining and everyday enjoyment. Whether you're hosting summer barbecues, dining al fresco under the stars, or simply unwinding with a glass of wine in the lounge area, you'll be surrounded by lush greenery and total privacy with no neighbors behind. It’s the perfect setting to celebrate life’s moments—big or small—in the comfort of your own private oasis. With hardwood floors throughout, a newer HVAC system, PEX piping, newer roof, and an attached two-car garage with direct access, this home checks all the right boxes. Beyond the doorstep, the Tierra Montanosa community features lush landscaping, a sparkling pool and spa, and scenic walking trails that lead you through the beauty of Rancho Santa Margarita. In addition, as part of the SAMLARC Master Association, residents enjoy access to Lago Santa Margarita’s Beach Club and Lagoon, four Jr. Olympic-sized pools, thirteen parks with playgrounds and sports courts, and an expansive urban trail system perfect for morning jogs or sunset strolls. Whether you're seeking adventure outdoors or moments of peace at home, life at 71 Tierra Plano blends it all seamlessly.
Last Agent to Sell the Property
Berkshire Hathaway HomeServices California Properties Brokerage Phone: 949-838-5800 License #01935667 Listed on: 05/07/2025

Co-Listed By
eXp Realty of Greater Los Angeles, Inc. Brokerage Phone: 949-838-5800 License #01946257
Property Details
Home Type
- Condominium
Est. Annual Taxes
- $4,216
Year Built
- Built in 1994
Lot Details
- 1 Common Wall
- Fenced
- Stucco Fence
- Back Yard
HOA Fees
Parking
- 2 Car Direct Access Garage
- Parking Available
- Guest Parking
Home Design
- Slab Foundation
- Fire Rated Drywall
- Tile Roof
Interior Spaces
- 1,472 Sq Ft Home
- 2-Story Property
- Open Floorplan
- Crown Molding
- Cathedral Ceiling
- Ceiling Fan
- Skylights
- Recessed Lighting
- Blinds
- Sliding Doors
- Family Room Off Kitchen
- Living Room with Fireplace
- Neighborhood Views
Kitchen
- Open to Family Room
- Eat-In Kitchen
- Gas Oven
- Gas Range
- Free-Standing Range
- Range Hood
- Dishwasher
- Granite Countertops
Flooring
- Wood
- Tile
Bedrooms and Bathrooms
- 3 Bedrooms | 1 Main Level Bedroom
- Primary Bedroom Suite
- Double Master Bedroom
- Walk-In Closet
- Bathroom on Main Level
- 3 Full Bathrooms
- Granite Bathroom Countertops
- Dual Vanity Sinks in Primary Bathroom
- <<tubWithShowerToken>>
- Exhaust Fan In Bathroom
Laundry
- Laundry Room
- Washer and Gas Dryer Hookup
Home Security
Pool
- Heated Spa
Outdoor Features
- Concrete Porch or Patio
- Exterior Lighting
Schools
- Melinda Heights Elementary School
- Rancho Santa Margarita Middle School
- Trabuco Hills High School
Utilities
- Forced Air Heating and Cooling System
- Natural Gas Connected
Listing and Financial Details
- Tax Lot 5
- Tax Tract Number 14763
- Assessor Parcel Number 93812214
Community Details
Overview
- 120 Units
- Tierra Montanosa Association, Phone Number (949) 716-3998
- Samlarc Association, Phone Number (949) 709-0010
- Powerstone Property Management HOA
- Tierra Montanosa Subdivision
- Maintained Community
Amenities
- Community Barbecue Grill
- Clubhouse
- Banquet Facilities
Recreation
- Sport Court
- Community Playground
- Community Pool
- Community Spa
- Hiking Trails
- Bike Trail
Security
- Carbon Monoxide Detectors
- Fire and Smoke Detector
Ownership History
Purchase Details
Home Financials for this Owner
Home Financials are based on the most recent Mortgage that was taken out on this home.Purchase Details
Home Financials for this Owner
Home Financials are based on the most recent Mortgage that was taken out on this home.Purchase Details
Home Financials for this Owner
Home Financials are based on the most recent Mortgage that was taken out on this home.Purchase Details
Home Financials for this Owner
Home Financials are based on the most recent Mortgage that was taken out on this home.Purchase Details
Home Financials for this Owner
Home Financials are based on the most recent Mortgage that was taken out on this home.Purchase Details
Home Financials for this Owner
Home Financials are based on the most recent Mortgage that was taken out on this home.Purchase Details
Home Financials for this Owner
Home Financials are based on the most recent Mortgage that was taken out on this home.Purchase Details
Home Financials for this Owner
Home Financials are based on the most recent Mortgage that was taken out on this home.Purchase Details
Home Financials for this Owner
Home Financials are based on the most recent Mortgage that was taken out on this home.Similar Homes in the area
Home Values in the Area
Average Home Value in this Area
Purchase History
| Date | Type | Sale Price | Title Company |
|---|---|---|---|
| Interfamily Deed Transfer | -- | Chicago Title Company | |
| Grant Deed | $353,000 | Western Resources Title | |
| Grant Deed | $353,000 | Lps Default Title & Closing | |
| Trustee Deed | $390,000 | None Available | |
| Interfamily Deed Transfer | -- | -- | |
| Interfamily Deed Transfer | -- | Chicago Title Co | |
| Interfamily Deed Transfer | -- | Chicago Title Co | |
| Grant Deed | $171,000 | Chicago Title Co | |
| Grant Deed | $165,000 | Chicago Title |
Mortgage History
| Date | Status | Loan Amount | Loan Type |
|---|---|---|---|
| Open | $485,000 | New Conventional | |
| Closed | $380,000 | New Conventional | |
| Closed | $360,000 | New Conventional | |
| Previous Owner | $317,000 | New Conventional | |
| Previous Owner | $282,400 | Purchase Money Mortgage | |
| Previous Owner | $138,601 | Credit Line Revolving | |
| Previous Owner | $444,000 | Unknown | |
| Previous Owner | $83,250 | Stand Alone Second | |
| Previous Owner | $51,000 | Credit Line Revolving | |
| Previous Owner | $38,626 | Unknown | |
| Previous Owner | $51,575 | Stand Alone Second | |
| Previous Owner | $22,000 | Credit Line Revolving | |
| Previous Owner | $183,162 | VA | |
| Previous Owner | $174,420 | VA | |
| Previous Owner | $156,700 | No Value Available |
Property History
| Date | Event | Price | Change | Sq Ft Price |
|---|---|---|---|---|
| 07/05/2025 07/05/25 | For Rent | $4,100 | 0.0% | -- |
| 06/16/2025 06/16/25 | Sold | $900,000 | 0.0% | $611 / Sq Ft |
| 05/14/2025 05/14/25 | Pending | -- | -- | -- |
| 05/07/2025 05/07/25 | For Sale | $900,000 | +168.7% | $611 / Sq Ft |
| 08/15/2012 08/15/12 | Sold | $335,000 | -5.1% | $223 / Sq Ft |
| 06/16/2012 06/16/12 | For Sale | $353,000 | +5.4% | $235 / Sq Ft |
| 06/15/2012 06/15/12 | Off Market | $335,000 | -- | -- |
| 06/15/2012 06/15/12 | For Sale | $353,000 | +5.4% | $235 / Sq Ft |
| 06/14/2012 06/14/12 | Off Market | $335,000 | -- | -- |
| 05/05/2012 05/05/12 | For Sale | $353,000 | -- | $235 / Sq Ft |
Tax History Compared to Growth
Tax History
| Year | Tax Paid | Tax Assessment Tax Assessment Total Assessment is a certain percentage of the fair market value that is determined by local assessors to be the total taxable value of land and additions on the property. | Land | Improvement |
|---|---|---|---|---|
| 2024 | $4,216 | $404,434 | $211,333 | $193,101 |
| 2023 | $4,118 | $396,504 | $207,189 | $189,315 |
| 2022 | $4,049 | $388,730 | $203,127 | $185,603 |
| 2021 | $3,943 | $381,108 | $199,144 | $181,964 |
| 2020 | $3,941 | $377,201 | $197,102 | $180,099 |
| 2019 | $4,231 | $369,805 | $193,237 | $176,568 |
| 2018 | $4,722 | $362,554 | $189,448 | $173,106 |
| 2017 | $4,970 | $355,446 | $185,734 | $169,712 |
| 2016 | $5,004 | $348,477 | $182,092 | $166,385 |
| 2015 | $4,884 | $343,243 | $179,357 | $163,886 |
| 2014 | $5,161 | $336,520 | $175,844 | $160,676 |
Agents Affiliated with this Home
-
David Pingree
D
Seller's Agent in 2025
David Pingree
Regency Real Estate Brokers
(949) 584-1592
5 in this area
39 Total Sales
-
Peter Au

Seller's Agent in 2025
Peter Au
Berkshire Hathaway HomeServices California Properties
(949) 838-5800
1 in this area
104 Total Sales
-
Kevin Da Silva

Seller Co-Listing Agent in 2025
Kevin Da Silva
eXp Realty of Greater Los Angeles, Inc.
(424) 392-4213
1 in this area
112 Total Sales
-
Jan & Dave Pingree
J
Buyer's Agent in 2025
Jan & Dave Pingree
Regency Real Estate Brokers
(949) 707-4400
3 in this area
16 Total Sales
-
D
Seller's Agent in 2012
Diane Youra
Realty Network
-
C
Buyer's Agent in 2012
Chad Sherman
KMS Properties
Map
Source: California Regional Multiple Listing Service (CRMLS)
MLS Number: PW25074503
APN: 938-122-14
- 19 Tierra Montanosa
- 44 Tierra Montanosa
- 44 Tierra Seguro
- 3 Tierra Plano Unit 167
- 36 Tierra Seguro
- 22 La Flauta
- 2 Mira Mesa
- 6 Mira Mesa
- 5 Relampago
- 16 Via Boyero
- 141 Mira Mesa
- 43 La Sordina
- 22 Brisa Fresca
- 52 Via Brida
- 51 Calle Alamitos
- 2 Anglesite
- 8 Via Perico
- 27 Calle Gazapo
- 10 Via Berrendo
- 28955 Paseo Sabatini Unit 161
