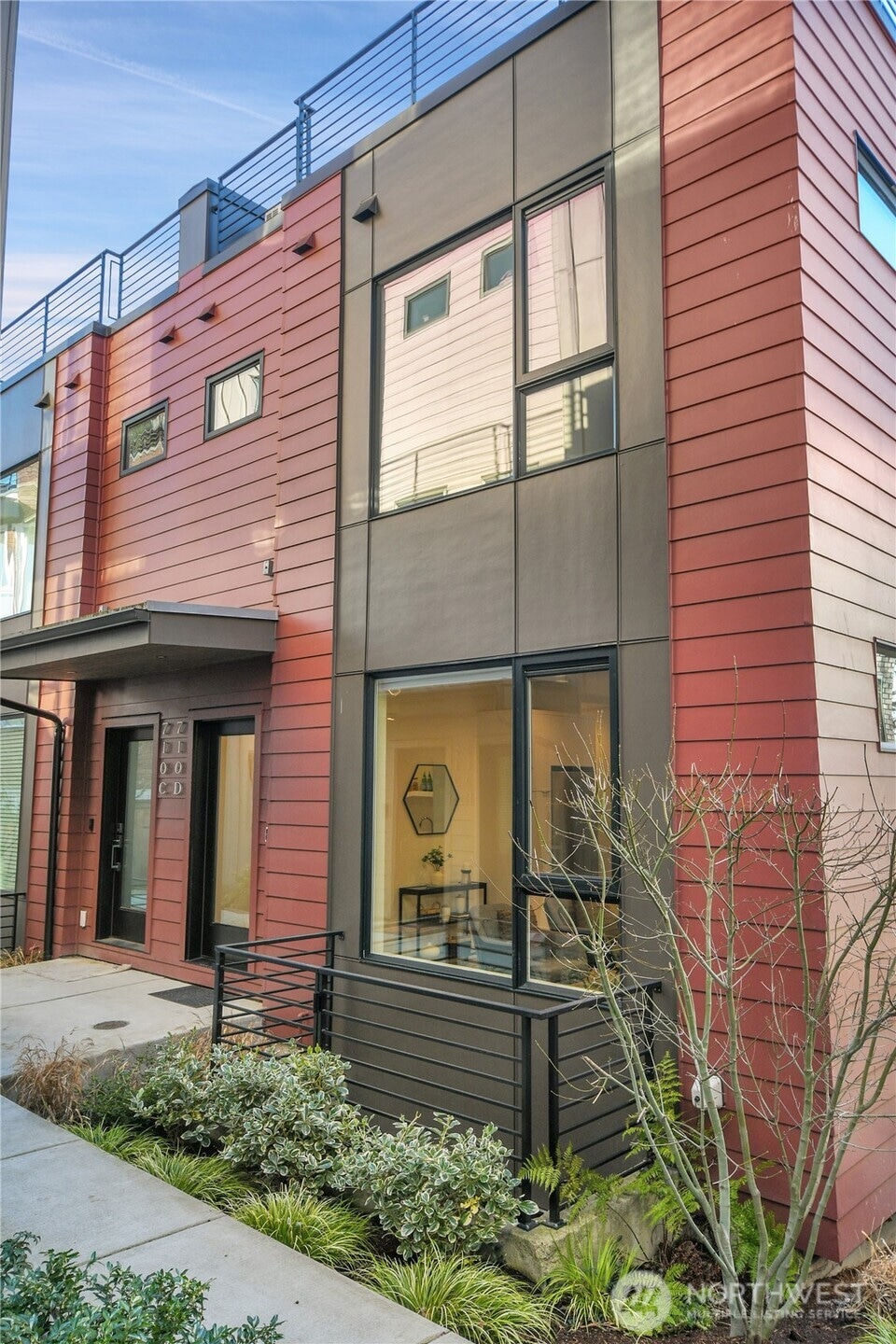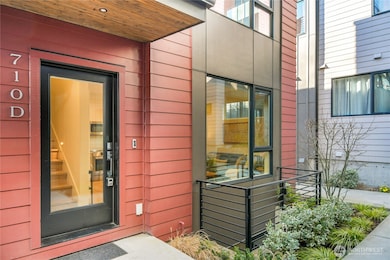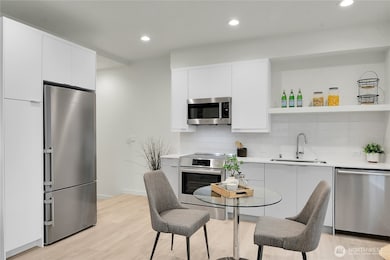
$659,950
- 2 Beds
- 2.5 Baths
- 1,300 Sq Ft
- 1620 S Lane St
- Unit E
- Seattle, WA
Spectacular views! This beautiful home features wonderful Mt Rainier and city views from rooftop deck. Conveniently located near the confluence of I-5 & I-90, practically in the shadow of downtown Seattle with easy commute to eastside employment centers. Spacious 2Br/2.25Ba with roomy owner suite opens to private balcony, well-appointed ensuite bath has double sinks and rain shower system.
Ted Meenk RE/MAX Northwest






