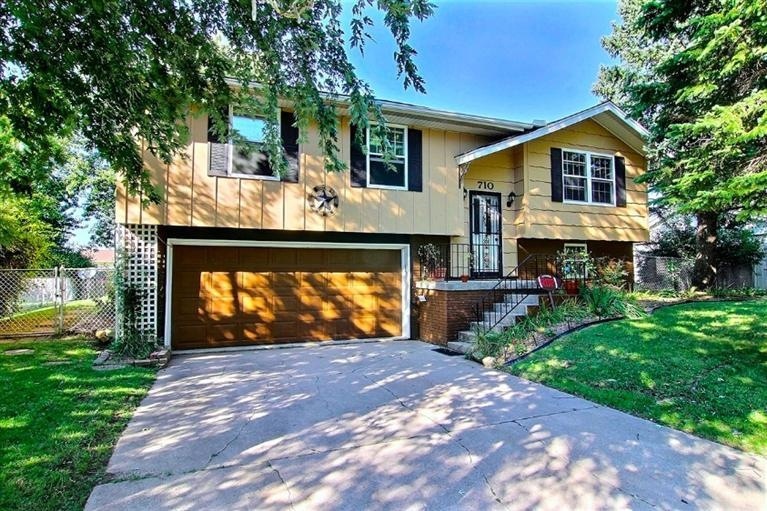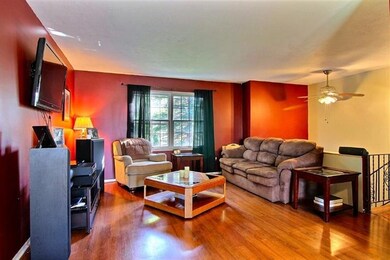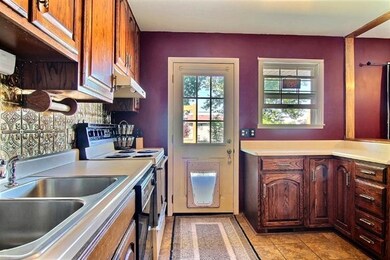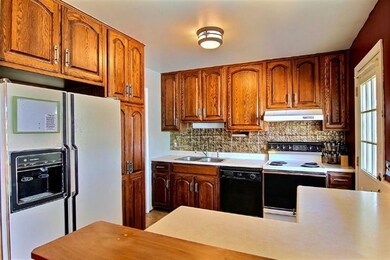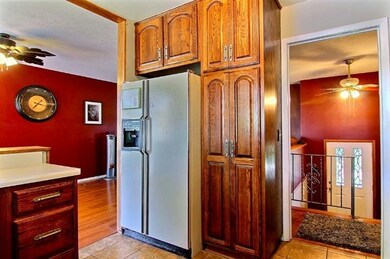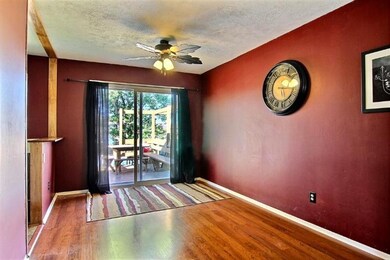
710 Apache Ln Lowell, IN 46356
West Creek NeighborhoodHighlights
- Above Ground Pool
- Main Floor Bedroom
- Cooling Available
- Recreation Room
- 2 Car Attached Garage
- Living Room
About This Home
As of April 2025This completely renovated bi-level is exactly what you have been looking for. Newly installed laminate flooring, ceramic tile, light fixtures, breakfast bar, patio doors, kitchen garbage disposal and main bathroom remodel. Living room is large/open concept and now wired for surround sound. New carpeting will be installed next week in 2nd and 3rd bedrooms, lower level features guest bathroom, finished laundry room and LARGE living room/office/related living quarters. Perfect for entertaining as there is a large pool complete with new liner, new pool pump, and LARGE dual level deck perfect for grilling and patio furniture, and fenced in for your pup or simply privacy. Super low taxes and great location close to many amenities makes this an easy decision. THIS HOME QUALIFIES FOR USDA 100% FINANCING Estimated payment* Approximately $1,050./month with TAXES AND INSURANCE.WHY RENT?!
Last Agent to Sell the Property
Keller Williams Preferred Real License #RB14050408 Listed on: 10/02/2014

Last Buyer's Agent
Debra Ensweiler
Listing Leaders License #RB14041571
Home Details
Home Type
- Single Family
Est. Annual Taxes
- $1,168
Year Built
- Built in 1974
Lot Details
- 0.27 Acre Lot
- Lot Dimensions are 80' x 145'
- Fenced
- Landscaped
- Paved or Partially Paved Lot
- Level Lot
Parking
- 2 Car Attached Garage
- Garage Door Opener
Home Design
- Brick Exterior Construction
- Cedar Siding
Interior Spaces
- 2,070 Sq Ft Home
- Multi-Level Property
- Living Room
- Dining Room
- Recreation Room
- Sump Pump
- Laundry Room
Kitchen
- Portable Gas Range
- Dishwasher
- Disposal
Bedrooms and Bathrooms
- 3 Bedrooms
- Main Floor Bedroom
- Bathroom on Main Level
- 2 Full Bathrooms
Pool
- Above Ground Pool
- Pool Equipment or Cover
Outdoor Features
- Outdoor Storage
- Storage Shed
Utilities
- Cooling Available
- Forced Air Heating System
- Heating System Uses Natural Gas
- Cable TV Available
Community Details
- Indian Heights Subdivision
- Net Lease
Listing and Financial Details
- Assessor Parcel Number 451922401011000038
Ownership History
Purchase Details
Home Financials for this Owner
Home Financials are based on the most recent Mortgage that was taken out on this home.Purchase Details
Home Financials for this Owner
Home Financials are based on the most recent Mortgage that was taken out on this home.Purchase Details
Home Financials for this Owner
Home Financials are based on the most recent Mortgage that was taken out on this home.Purchase Details
Home Financials for this Owner
Home Financials are based on the most recent Mortgage that was taken out on this home.Similar Homes in Lowell, IN
Home Values in the Area
Average Home Value in this Area
Purchase History
| Date | Type | Sale Price | Title Company |
|---|---|---|---|
| Warranty Deed | -- | Chicago Title Insurance Compan | |
| Warranty Deed | -- | Fidelity National Title Co | |
| Warranty Deed | -- | Multiple | |
| Warranty Deed | -- | Community Title Company |
Mortgage History
| Date | Status | Loan Amount | Loan Type |
|---|---|---|---|
| Open | $284,210 | New Conventional | |
| Previous Owner | $252,499 | New Conventional | |
| Previous Owner | $159,693 | New Conventional | |
| Previous Owner | $124,755 | FHA | |
| Previous Owner | $88,000 | Fannie Mae Freddie Mac |
Property History
| Date | Event | Price | Change | Sq Ft Price |
|---|---|---|---|---|
| 04/25/2025 04/25/25 | Sold | $293,000 | -0.7% | $142 / Sq Ft |
| 03/10/2025 03/10/25 | Pending | -- | -- | -- |
| 02/21/2025 02/21/25 | Price Changed | $295,000 | -1.2% | $143 / Sq Ft |
| 01/08/2025 01/08/25 | Price Changed | $298,500 | -0.5% | $144 / Sq Ft |
| 01/02/2025 01/02/25 | For Sale | $300,000 | +20.0% | $145 / Sq Ft |
| 12/30/2020 12/30/20 | Sold | $249,999 | 0.0% | $121 / Sq Ft |
| 12/02/2020 12/02/20 | Pending | -- | -- | -- |
| 09/11/2020 09/11/20 | For Sale | $249,999 | +59.7% | $121 / Sq Ft |
| 12/30/2014 12/30/14 | Sold | $156,500 | 0.0% | $76 / Sq Ft |
| 11/17/2014 11/17/14 | Pending | -- | -- | -- |
| 10/02/2014 10/02/14 | For Sale | $156,500 | -- | $76 / Sq Ft |
Tax History Compared to Growth
Tax History
| Year | Tax Paid | Tax Assessment Tax Assessment Total Assessment is a certain percentage of the fair market value that is determined by local assessors to be the total taxable value of land and additions on the property. | Land | Improvement |
|---|---|---|---|---|
| 2024 | $6,843 | $271,200 | $35,700 | $235,500 |
| 2023 | $2,649 | $260,100 | $35,700 | $224,400 |
| 2022 | $2,458 | $245,900 | $35,700 | $210,200 |
| 2021 | $3,959 | $197,700 | $31,000 | $166,700 |
| 2020 | $1,381 | $147,000 | $31,000 | $116,000 |
| 2019 | $1,418 | $139,200 | $31,000 | $108,200 |
| 2018 | $1,351 | $134,100 | $31,000 | $103,100 |
| 2017 | $1,587 | $143,000 | $31,000 | $112,000 |
| 2016 | $1,402 | $139,900 | $31,000 | $108,900 |
| 2014 | $1,229 | $128,500 | $31,000 | $97,500 |
| 2013 | $1,169 | $121,000 | $31,000 | $90,000 |
Agents Affiliated with this Home
-
Christopher Fontenot

Seller's Agent in 2025
Christopher Fontenot
Absolute Realty Solutions LLC
(219) 576-2948
1 in this area
13 Total Sales
-
Caitlin Hoekstra

Buyer's Agent in 2025
Caitlin Hoekstra
Haven Realty
(219) 281-2899
4 in this area
41 Total Sales
-
K
Seller's Agent in 2020
Karen Keaton
@properties/Christie's Intl RE
-
Tiffany Dowling

Seller's Agent in 2014
Tiffany Dowling
Keller Williams Preferred Real
(219) 808-7584
31 in this area
343 Total Sales
-
D
Buyer's Agent in 2014
Debra Ensweiler
Listing Leaders
Map
Source: Northwest Indiana Association of REALTORS®
MLS Number: GNR359532
APN: 45-19-22-401-011.000-038
- 658 Apache Ln
- 730 Apache Ln
- 662 Seminole Dr
- 643 Cheyenne Dr
- 814 Seminole Dr
- 688 Village Pkwy
- 615 Debra Kay Dr
- 367 Commanche Dr Unit 10
- 623 Debra Kay Dr
- 631 Debra Kay Dr
- 609 Shawnee Dr
- 647 Debra Kay Dr
- 546 Timberwood Ln
- 115 N Nichols St
- 101 N Nichols St
- 17240 Ben Franklin Dr
- 288 W Commercial Ave
- 789 W Oakley Ave
- 762 Carriage Dr
- 285 W Commercial Ave
