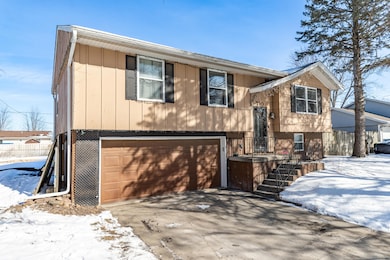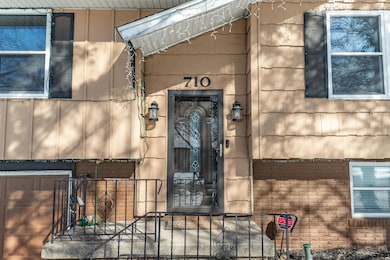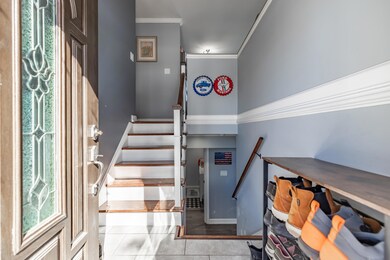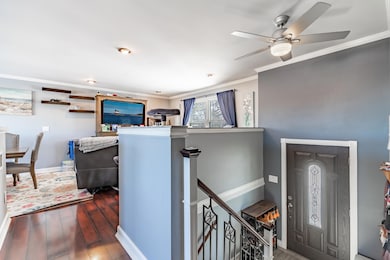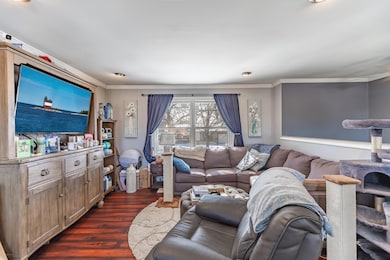
710 Apache Ln Lowell, IN 46356
West Creek NeighborhoodHighlights
- Deck
- Neighborhood Views
- Double Pane Windows
- No HOA
- 2 Car Attached Garage
- Living Room
About This Home
As of April 2025Welcome to your dream home! Just minutes from downtown Lowell and moments from the tranquility of Reservation Park, this meticulously maintained residence is move-in ready and brimming with enhancements.This lovely home has a new roof and gutters (both less than a year old). The A/C unit comes with a new compressor, and the furnace has a brand-new motherboard, igniter, blower, and flame sensor--all upgraded within the past six months ensuring your home is always at your desired comfort level. Additionally, the home features new insulation in both the walls and attic, along with resealed Anderson window thus keeping you cozy year-round.You'll also appreciate the comprehensive electrical updates completed in 2021 and has been wired for a whole-house generator. Speaking of, there is an optional Briggs & Stratton generator, less than a year old and still under warranty, available for negotiation. Inside, you'll find a welcoming living room that flows seamlessly into the dining area and kitchen. Down the hall, there are three generously sized bedrooms and a full bathroom. The lower level features a large rec room with a convenient half bath and garage access.The back yard is fenced in and offers a spacious deck perfect for grilling and entertaining. There is also a spacious 20x16 storage shed is perfect for all your outdoor toys and helps keep the garage clutter-free.This is not just a house; it's a place where cherished memories await. Don't miss out on this incredible opportunity to make it your own!
Last Agent to Sell the Property
Absolute Realty Solutions LLC License #RB14044041 Listed on: 01/02/2025
Home Details
Home Type
- Single Family
Est. Annual Taxes
- $2,649
Year Built
- Built in 1974 | Remodeled
Lot Details
- 0.27 Acre Lot
- Lot Dimensions are 80x145
- Wood Fence
- Back Yard Fenced
- Chain Link Fence
- Landscaped
Parking
- 2 Car Attached Garage
- Garage Door Opener
- Off-Street Parking
Home Design
- Brick Foundation
Interior Spaces
- Double Pane Windows
- Aluminum Window Frames
- Living Room
- Dining Room
- Neighborhood Views
Kitchen
- Microwave
- Dishwasher
Flooring
- Carpet
- Tile
Bedrooms and Bathrooms
- 3 Bedrooms
Laundry
- Laundry on lower level
- Laundry in Bathroom
- Sink Near Laundry
Home Security
- Closed Circuit Camera
- Carbon Monoxide Detectors
- Fire and Smoke Detector
Additional Features
- Deck
- Central Air
Community Details
- No Home Owners Association
- Community Storage Space
Listing and Financial Details
- Assessor Parcel Number 451922401011000038
Ownership History
Purchase Details
Home Financials for this Owner
Home Financials are based on the most recent Mortgage that was taken out on this home.Purchase Details
Home Financials for this Owner
Home Financials are based on the most recent Mortgage that was taken out on this home.Purchase Details
Home Financials for this Owner
Home Financials are based on the most recent Mortgage that was taken out on this home.Purchase Details
Home Financials for this Owner
Home Financials are based on the most recent Mortgage that was taken out on this home.Similar Homes in Lowell, IN
Home Values in the Area
Average Home Value in this Area
Purchase History
| Date | Type | Sale Price | Title Company |
|---|---|---|---|
| Warranty Deed | -- | Chicago Title Insurance Compan | |
| Warranty Deed | -- | Fidelity National Title Co | |
| Warranty Deed | -- | Multiple | |
| Warranty Deed | -- | Community Title Company |
Mortgage History
| Date | Status | Loan Amount | Loan Type |
|---|---|---|---|
| Open | $284,210 | New Conventional | |
| Previous Owner | $252,499 | New Conventional | |
| Previous Owner | $159,693 | New Conventional | |
| Previous Owner | $124,755 | FHA | |
| Previous Owner | $88,000 | Fannie Mae Freddie Mac |
Property History
| Date | Event | Price | Change | Sq Ft Price |
|---|---|---|---|---|
| 04/25/2025 04/25/25 | Sold | $293,000 | -0.7% | $142 / Sq Ft |
| 03/10/2025 03/10/25 | Pending | -- | -- | -- |
| 02/21/2025 02/21/25 | Price Changed | $295,000 | -1.2% | $143 / Sq Ft |
| 01/08/2025 01/08/25 | Price Changed | $298,500 | -0.5% | $144 / Sq Ft |
| 01/02/2025 01/02/25 | For Sale | $300,000 | +20.0% | $145 / Sq Ft |
| 12/30/2020 12/30/20 | Sold | $249,999 | 0.0% | $121 / Sq Ft |
| 12/02/2020 12/02/20 | Pending | -- | -- | -- |
| 09/11/2020 09/11/20 | For Sale | $249,999 | +59.7% | $121 / Sq Ft |
| 12/30/2014 12/30/14 | Sold | $156,500 | 0.0% | $76 / Sq Ft |
| 11/17/2014 11/17/14 | Pending | -- | -- | -- |
| 10/02/2014 10/02/14 | For Sale | $156,500 | -- | $76 / Sq Ft |
Tax History Compared to Growth
Tax History
| Year | Tax Paid | Tax Assessment Tax Assessment Total Assessment is a certain percentage of the fair market value that is determined by local assessors to be the total taxable value of land and additions on the property. | Land | Improvement |
|---|---|---|---|---|
| 2024 | $6,843 | $271,200 | $35,700 | $235,500 |
| 2023 | $2,649 | $260,100 | $35,700 | $224,400 |
| 2022 | $2,458 | $245,900 | $35,700 | $210,200 |
| 2021 | $3,959 | $197,700 | $31,000 | $166,700 |
| 2020 | $1,381 | $147,000 | $31,000 | $116,000 |
| 2019 | $1,418 | $139,200 | $31,000 | $108,200 |
| 2018 | $1,351 | $134,100 | $31,000 | $103,100 |
| 2017 | $1,587 | $143,000 | $31,000 | $112,000 |
| 2016 | $1,402 | $139,900 | $31,000 | $108,900 |
| 2014 | $1,229 | $128,500 | $31,000 | $97,500 |
| 2013 | $1,169 | $121,000 | $31,000 | $90,000 |
Agents Affiliated with this Home
-
Christopher Fontenot

Seller's Agent in 2025
Christopher Fontenot
Absolute Realty Solutions LLC
(219) 576-2948
1 in this area
13 Total Sales
-
Caitlin Hoekstra

Buyer's Agent in 2025
Caitlin Hoekstra
Haven Realty
(219) 281-2899
4 in this area
41 Total Sales
-
K
Seller's Agent in 2020
Karen Keaton
@properties/Christie's Intl RE
-
Tiffany Dowling

Seller's Agent in 2014
Tiffany Dowling
Keller Williams Preferred Real
(219) 808-7584
31 in this area
343 Total Sales
-
D
Buyer's Agent in 2014
Debra Ensweiler
Listing Leaders
Map
Source: Northwest Indiana Association of REALTORS®
MLS Number: 814449
APN: 45-19-22-401-011.000-038
- 658 Apache Ln
- 730 Apache Ln
- 662 Seminole Dr
- 643 Cheyenne Dr
- 814 Seminole Dr
- 688 Village Pkwy
- 615 Debra Kay Dr
- 367 Commanche Dr Unit 10
- 623 Debra Kay Dr
- 631 Debra Kay Dr
- 609 Shawnee Dr
- 647 Debra Kay Dr
- 546 Timberwood Ln
- 115 N Nichols St
- 101 N Nichols St
- 17240 Ben Franklin Dr
- 288 W Commercial Ave
- 789 W Oakley Ave
- 762 Carriage Dr
- 285 W Commercial Ave

