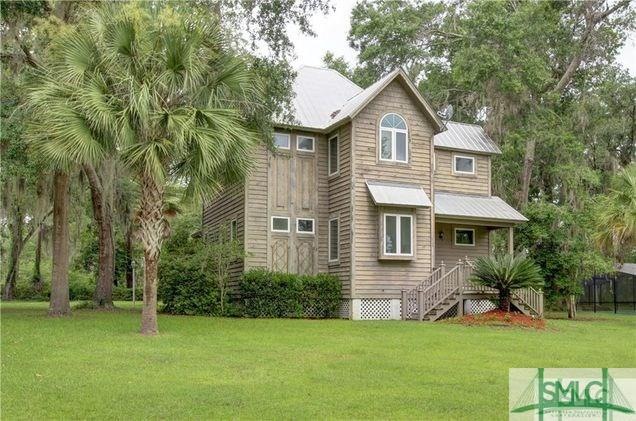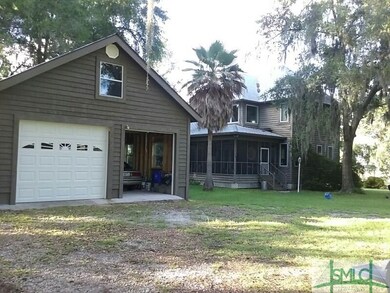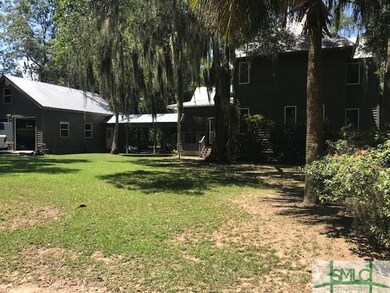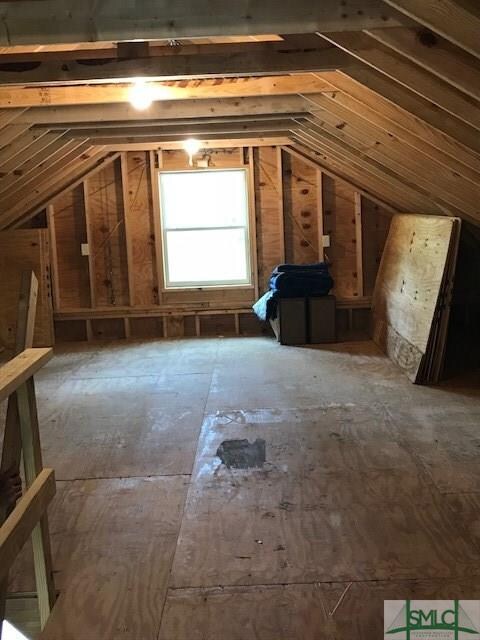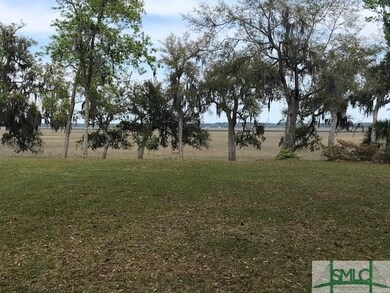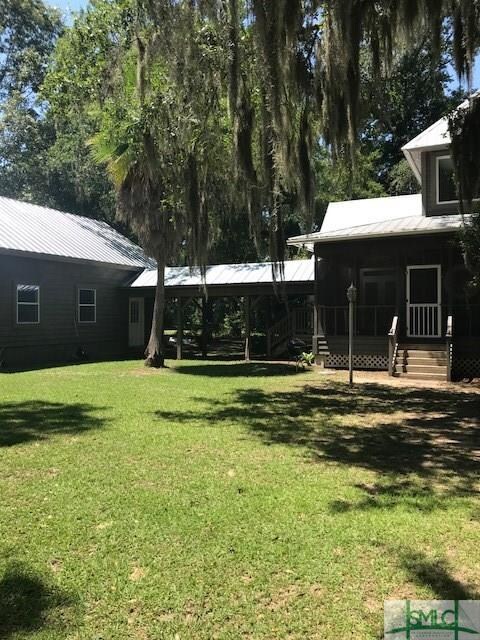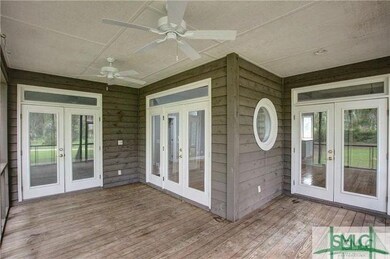
710 Brigantine Dunmore Rd Midway, GA 31320
Highlights
- Marina
- 1 Dock Slip
- Primary Bedroom Suite
- Boat Ramp
- RV or Boat Parking
- Cape Cod Architecture
About This Home
As of December 2019JUST REDUCED BY $15.000!!!! CUSTOM BUILT DESIGNER HOME WITH VIEWS OF THE RIVERS AND MARSHES AT HISTORIC SUNBURY! GREAT ROOM BOASTS SOARING, DRAMATIC CEILINGS AND ALONG WITH THE DINING AREA, GR OPENS TO A SPACIOUS SCREENED PORCH WHERE YOU CAN ENJOY YOUR MORNING COFFEE, AFTERNOON BEVERAGE AND NATURE! YOU CAN SEE THE RIVERS & MARSH FROM THE LG WINDOW IN KITCHEN! LG ISLAND IN KIT, SS APPLIANCES AND WONDERFUL PANTRY! MASTER SUITE ON MAIN ALSO OPENS TO SCREENED PORCH. UPSTAIRS IS TWO BEDROOMS AND A BATH. NEWLY BUILT (CEDAR W/METAL ROOF) OVERSIZED TWO CAR GARAGE HAS WORKBENCH, SHELVING AND LARGE STORAGE AREA ON A 2ND LEVEL ABOVE. NEW PAINT INSIDE/OUTSIDE, CUSTOMIZED WINDOWS AND A LARGE LOT. BRING YOUR BOAT & CATCH SHRIMP, CRAB AND FISH IN THE MEDWAY! WATCH THE DOLPHIN PLAY ON YOUR WAY TO THE BEACHES OF ST CATHERINES & OSSOBAW! NO FLOOD INS! HOUSE IS 7.4 MILES OFF I-95, RICHMOND HILL IS 18 MIN, HINESVILLE IS 25 MIN & SAV IS 30 MIN! COME HAVE FUN AND RELAX WITH FANTASTIC SUNBURY NEIGHBORS!
Last Agent to Sell the Property
Anne Browning
CENTURY 21 Action Realty License #048260 Listed on: 04/08/2019
Home Details
Home Type
- Single Family
Est. Annual Taxes
- $4,740
Year Built
- Built in 2000 | Remodeled
Lot Details
- 0.52 Acre Lot
- Lot Dimensions are 145x180
- Dirt Road
- Corner Lot
- Level Lot
HOA Fees
- $21 Monthly HOA Fees
Home Design
- Cape Cod Architecture
- Low Country Architecture
- Metal Roof
- Siding
- Cedar
Interior Spaces
- 2,066 Sq Ft Home
- 2-Story Property
- Recessed Lighting
- Double Pane Windows
- Screened Porch
- Crawl Space
Kitchen
- Breakfast Bar
- Oven or Range
- Microwave
- Dishwasher
- Kitchen Island
Bedrooms and Bathrooms
- 3 Bedrooms
- Primary Bedroom on Main
- Primary Bedroom Suite
- Split Bedroom Floorplan
- Dual Vanity Sinks in Primary Bathroom
- Separate Shower
Laundry
- Laundry Room
- Washer and Dryer Hookup
Parking
- 2 Car Detached Garage
- Off-Street Parking
- RV or Boat Parking
Outdoor Features
- 1 Dock Slip
- Stream or River on Lot
Schools
- Midway Elementary And Middle School
- Liberty High School
Utilities
- Central Heating and Cooling System
- Heat Pump System
- Programmable Thermostat
- Community Well
- Electric Water Heater
- Septic Tank
- Cable TV Available
Listing and Financial Details
- Assessor Parcel Number 333D-010
Community Details
Overview
- Ppoa Association
Recreation
- Boat Ramp
- Boat Dock
- Marina
Ownership History
Purchase Details
Home Financials for this Owner
Home Financials are based on the most recent Mortgage that was taken out on this home.Purchase Details
Home Financials for this Owner
Home Financials are based on the most recent Mortgage that was taken out on this home.Purchase Details
Purchase Details
Purchase Details
Purchase Details
Purchase Details
Similar Homes in Midway, GA
Home Values in the Area
Average Home Value in this Area
Purchase History
| Date | Type | Sale Price | Title Company |
|---|---|---|---|
| Warranty Deed | $264,900 | -- | |
| Warranty Deed | $225,000 | -- | |
| Foreclosure Deed | $189,900 | -- | |
| Gift Deed | -- | -- | |
| Deed | $235,000 | -- | |
| Deed | $190,000 | -- | |
| Deed | $27,500 | -- |
Mortgage History
| Date | Status | Loan Amount | Loan Type |
|---|---|---|---|
| Open | $225,165 | New Conventional | |
| Previous Owner | $180,000 | New Conventional |
Property History
| Date | Event | Price | Change | Sq Ft Price |
|---|---|---|---|---|
| 12/20/2019 12/20/19 | Sold | $264,900 | 0.0% | $128 / Sq Ft |
| 11/10/2019 11/10/19 | Price Changed | $264,900 | -5.1% | $128 / Sq Ft |
| 09/07/2019 09/07/19 | Price Changed | $279,000 | -2.1% | $135 / Sq Ft |
| 08/08/2019 08/08/19 | Price Changed | $284,900 | -0.3% | $138 / Sq Ft |
| 08/06/2019 08/06/19 | Price Changed | $285,900 | -1.2% | $138 / Sq Ft |
| 05/27/2019 05/27/19 | Price Changed | $289,500 | -3.2% | $140 / Sq Ft |
| 04/08/2019 04/08/19 | For Sale | $299,000 | +32.9% | $145 / Sq Ft |
| 10/10/2017 10/10/17 | Sold | $225,000 | -2.1% | $92 / Sq Ft |
| 09/10/2017 09/10/17 | Pending | -- | -- | -- |
| 06/28/2017 06/28/17 | For Sale | $229,900 | -- | $94 / Sq Ft |
Tax History Compared to Growth
Tax History
| Year | Tax Paid | Tax Assessment Tax Assessment Total Assessment is a certain percentage of the fair market value that is determined by local assessors to be the total taxable value of land and additions on the property. | Land | Improvement |
|---|---|---|---|---|
| 2024 | $4,740 | $157,906 | $18,400 | $139,506 |
| 2023 | $4,740 | $139,060 | $20,000 | $119,060 |
| 2022 | $3,989 | $118,074 | $20,000 | $98,074 |
| 2021 | $3,904 | $100,484 | $15,200 | $85,284 |
| 2020 | $3,585 | $91,867 | $15,200 | $76,667 |
| 2019 | $3,636 | $92,576 | $15,200 | $77,376 |
| 2018 | $3,247 | $83,220 | $15,200 | $68,020 |
| 2017 | $2,592 | $78,706 | $15,200 | $63,506 |
| 2016 | $2,902 | $79,436 | $15,200 | $64,236 |
| 2015 | $3,065 | $79,436 | $15,200 | $64,236 |
| 2014 | $3,065 | $83,255 | $15,200 | $68,055 |
| 2013 | -- | $86,242 | $15,200 | $71,042 |
Agents Affiliated with this Home
-
A
Seller's Agent in 2019
Anne Browning
CENTURY 21 Action Realty
-
Destiny Eberhardt

Buyer's Agent in 2019
Destiny Eberhardt
eXp Realty LLC
(931) 220-7791
100 Total Sales
-
Amber Williams

Seller's Agent in 2017
Amber Williams
RE/MAX
(912) 660-2848
91 Total Sales
Map
Source: Savannah Multi-List Corporation
MLS Number: 205153
APN: 333D-010
- 23 Cuddy Ln Unit 22
- 66 Galley Ln Unit 12
- 45 Dutchman's Cove Rd
- 4787 Sunbury Rd
- 94 Rookery View
- 94 Rookery View Dr
- 23287 Georgia 144
- 146 Fort Morris Rd
- 22651 Ga Highway 144
- 22651 Georgia 144
- 0 Steeple Chase Ln
- 281 Hammock Dr
- 152 Covey Rise Place
- 0 Conservation Way Unit Lot 10 320053
- 113 Demeries Lake Ln
- 71 Hidden Marsh Ln
- 45 Amarula Ln
- 2640 Sunbury Rd Unit Lot 10
- 291 Kerry Dr
- 579 Turkey Trot Trail
