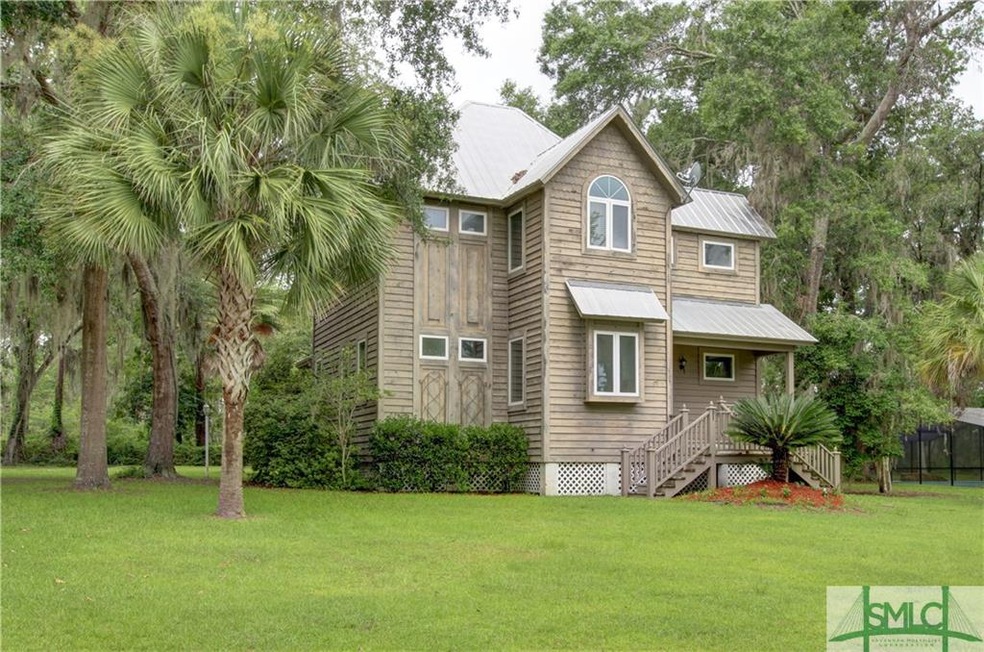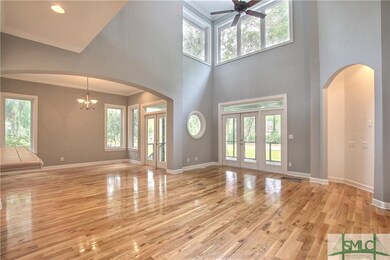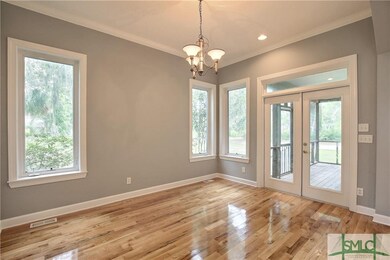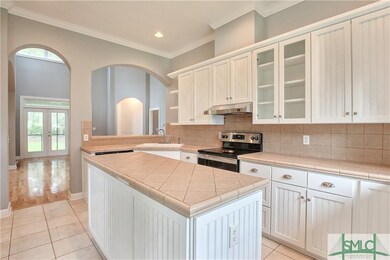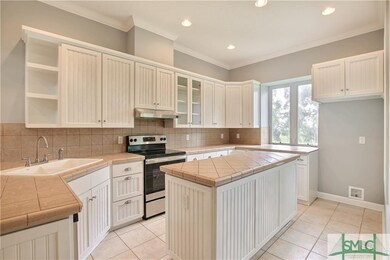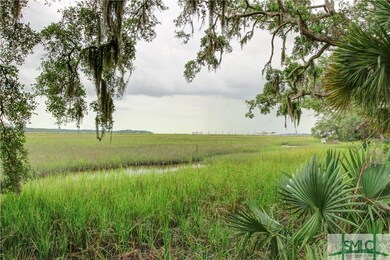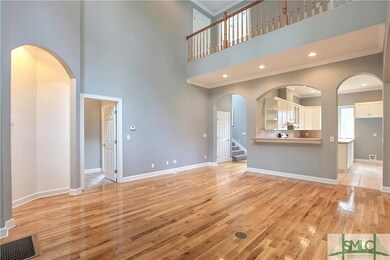
710 Brigantine Dunmore Rd Midway, GA 31320
Highlights
- Marina
- Deep Water Access
- Cape Cod Architecture
- Boat Ramp
- Primary Bedroom Suite
- Stream or River on Lot
About This Home
As of December 2019BEAUTIFULLY RENOVATED HOME IN HISTORIC SUNBURY WITH GORGEOUS MARSH AND DEEPWATER VIEWS! COMMUNITY MARINA INCLUDED IN HOA! COTTAGE STYLE HOME WITH METAL ROOF, HIGH CEILINGS, WOOD FLOORS, ISLAND KITCHEN, SCREENED PORCH, AND LARGE LOT. FRESH PAINT, NEW FLOORING, NEW LIGHTING, APPLIANCES & MORE! TONS OF CHARACHTER IN THIS UNIQUE HOME. A SHORT WALK TO OLD SUNBURY CRAB COMPANY AND CONVENIENT INTERSTATE ACCESS. HURRY, THIS WILL NOT LAST LONG!
Last Agent to Sell the Property
Re/Max Savannah License #243989 Listed on: 06/28/2017

Last Buyer's Agent
Anne Browning
CENTURY 21 Action Realty License #048260
Home Details
Home Type
- Single Family
Est. Annual Taxes
- $2,902
Year Built
- Built in 2000 | Remodeled
Lot Details
- 0.52 Acre Lot
- Property fronts a marsh
- Dirt Road
- Corner Lot
Parking
- Off-Street Parking
Home Design
- Cape Cod Architecture
- Traditional Architecture
- Low Country Architecture
- Metal Roof
- Siding
- Cedar
Interior Spaces
- 2,452 Sq Ft Home
- 2-Story Property
- Recessed Lighting
- Double Pane Windows
- Screened Porch
- Crawl Space
Kitchen
- Breakfast Bar
- Oven or Range
- Microwave
- Dishwasher
- Kitchen Island
- Disposal
Bedrooms and Bathrooms
- 3 Bedrooms
- Primary Bedroom Suite
- Split Bedroom Floorplan
- Dual Vanity Sinks in Primary Bathroom
- Separate Shower
Laundry
- Laundry Room
- Washer and Dryer Hookup
Outdoor Features
- Deep Water Access
- Stream or River on Lot
Utilities
- Central Heating and Cooling System
- Programmable Thermostat
- Electric Water Heater
- Septic Tank
- Cable TV Available
Community Details
- Boat Ramp
- Marina
Listing and Financial Details
- Assessor Parcel Number 333D-010
Ownership History
Purchase Details
Home Financials for this Owner
Home Financials are based on the most recent Mortgage that was taken out on this home.Purchase Details
Home Financials for this Owner
Home Financials are based on the most recent Mortgage that was taken out on this home.Purchase Details
Purchase Details
Purchase Details
Purchase Details
Purchase Details
Similar Homes in Midway, GA
Home Values in the Area
Average Home Value in this Area
Purchase History
| Date | Type | Sale Price | Title Company |
|---|---|---|---|
| Warranty Deed | $264,900 | -- | |
| Warranty Deed | $225,000 | -- | |
| Foreclosure Deed | $189,900 | -- | |
| Gift Deed | -- | -- | |
| Deed | $235,000 | -- | |
| Deed | $190,000 | -- | |
| Deed | $27,500 | -- |
Mortgage History
| Date | Status | Loan Amount | Loan Type |
|---|---|---|---|
| Open | $225,165 | New Conventional | |
| Previous Owner | $180,000 | New Conventional |
Property History
| Date | Event | Price | Change | Sq Ft Price |
|---|---|---|---|---|
| 12/20/2019 12/20/19 | Sold | $264,900 | 0.0% | $128 / Sq Ft |
| 11/10/2019 11/10/19 | Price Changed | $264,900 | -5.1% | $128 / Sq Ft |
| 09/07/2019 09/07/19 | Price Changed | $279,000 | -2.1% | $135 / Sq Ft |
| 08/08/2019 08/08/19 | Price Changed | $284,900 | -0.3% | $138 / Sq Ft |
| 08/06/2019 08/06/19 | Price Changed | $285,900 | -1.2% | $138 / Sq Ft |
| 05/27/2019 05/27/19 | Price Changed | $289,500 | -3.2% | $140 / Sq Ft |
| 04/08/2019 04/08/19 | For Sale | $299,000 | +32.9% | $145 / Sq Ft |
| 10/10/2017 10/10/17 | Sold | $225,000 | -2.1% | $92 / Sq Ft |
| 09/10/2017 09/10/17 | Pending | -- | -- | -- |
| 06/28/2017 06/28/17 | For Sale | $229,900 | -- | $94 / Sq Ft |
Tax History Compared to Growth
Tax History
| Year | Tax Paid | Tax Assessment Tax Assessment Total Assessment is a certain percentage of the fair market value that is determined by local assessors to be the total taxable value of land and additions on the property. | Land | Improvement |
|---|---|---|---|---|
| 2024 | $4,740 | $157,906 | $18,400 | $139,506 |
| 2023 | $4,740 | $139,060 | $20,000 | $119,060 |
| 2022 | $3,989 | $118,074 | $20,000 | $98,074 |
| 2021 | $3,904 | $100,484 | $15,200 | $85,284 |
| 2020 | $3,585 | $91,867 | $15,200 | $76,667 |
| 2019 | $3,636 | $92,576 | $15,200 | $77,376 |
| 2018 | $3,247 | $83,220 | $15,200 | $68,020 |
| 2017 | $2,592 | $78,706 | $15,200 | $63,506 |
| 2016 | $2,902 | $79,436 | $15,200 | $64,236 |
| 2015 | $3,065 | $79,436 | $15,200 | $64,236 |
| 2014 | $3,065 | $83,255 | $15,200 | $68,055 |
| 2013 | -- | $86,242 | $15,200 | $71,042 |
Agents Affiliated with this Home
-
A
Seller's Agent in 2019
Anne Browning
CENTURY 21 Action Realty
-
Destiny Eberhardt

Buyer's Agent in 2019
Destiny Eberhardt
eXp Realty LLC
(931) 220-7791
100 Total Sales
-
Amber Williams

Seller's Agent in 2017
Amber Williams
RE/MAX
(912) 660-2848
91 Total Sales
Map
Source: Savannah Multi-List Corporation
MLS Number: 176177
APN: 333D-010
- 23 Cuddy Ln Unit 22
- 66 Galley Ln Unit 12
- 45 Dutchman's Cove Rd
- 4787 Sunbury Rd
- 94 Rookery View
- 94 Rookery View Dr
- 23287 Georgia 144
- 146 Fort Morris Rd
- 22651 Ga Highway 144
- 22651 Georgia 144
- 0 Steeple Chase Ln
- 281 Hammock Dr
- 152 Covey Rise Place
- 0 Conservation Way Unit Lot 10 320053
- 113 Demeries Lake Ln
- 71 Hidden Marsh Ln
- 45 Amarula Ln
- 2640 Sunbury Rd Unit Lot 10
- 291 Kerry Dr
- 579 Turkey Trot Trail
