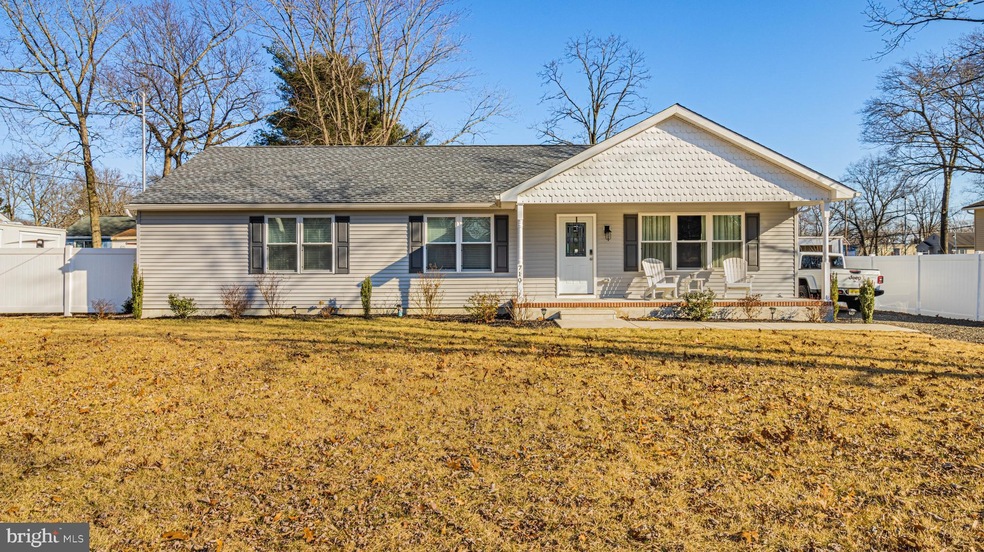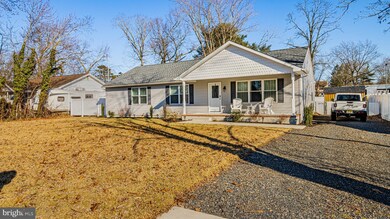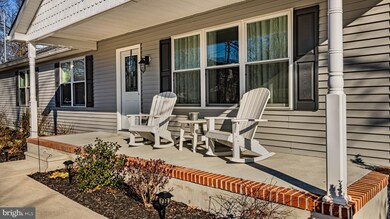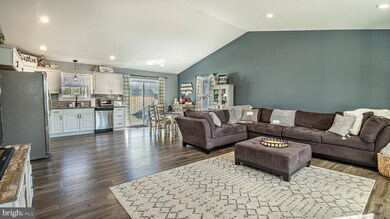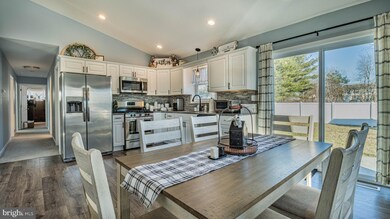
$424,900
- 3 Beds
- 3 Baths
- 23 Lewis Dr
- Mays Landing, NJ
Welcome to Easy Living in this Beautifully Updated and Meticulously Maintained 55+ Home in Woods Landing! From the moment you step into the welcoming entry foyer with a large coat closet, you'll appreciate the thoughtful layout and true pride of ownership throughout this beautifully maintained and updated home. The heart of the home is a sun-filled eat-in kitchen with a charming breakfast
Michelle Bachrach BHHS FOX and ROACH-Margate
