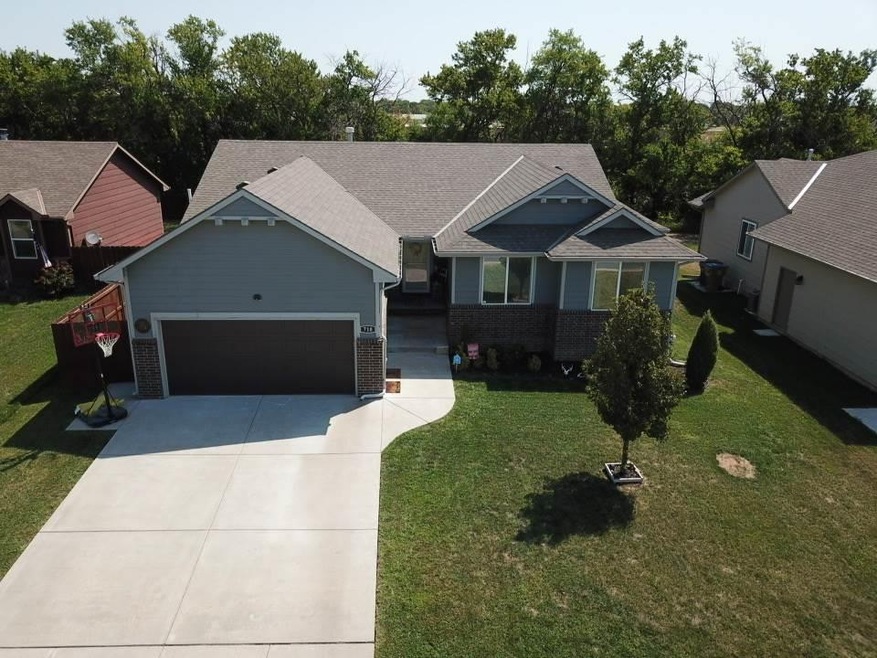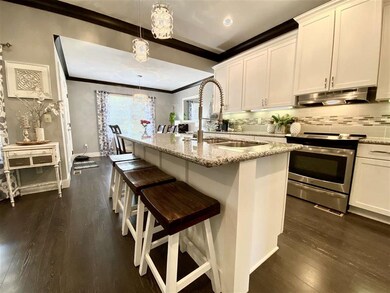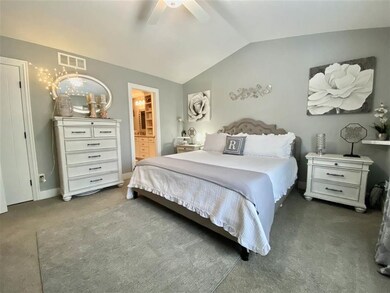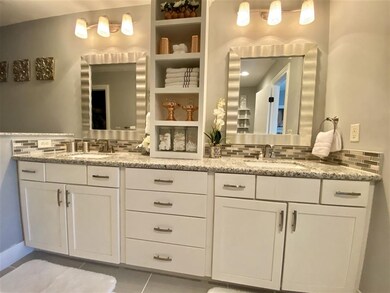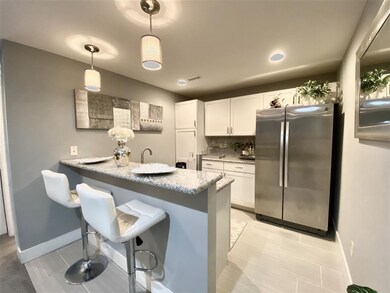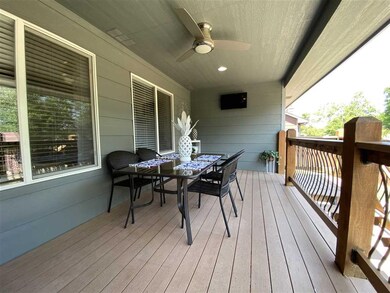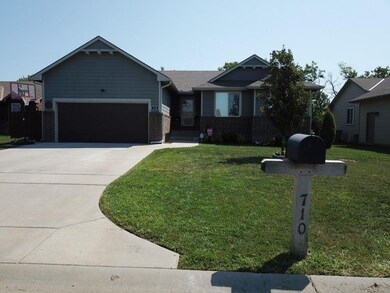
710 Hedgewood Cir Andover, KS 67002
Highlights
- Home Theater
- Ranch Style House
- Covered patio or porch
- Prairie Creek Elementary School Rated A
- Granite Countertops
- Formal Dining Room
About This Home
As of October 2020Gorgeous Andover central schools property, that will not stay on market long! Step in to Engineered Hardwood plank floors, 9 foot ceilings in this open floor plan with additional formal dining room in kitchen. Kitchen features 10 ft granite island, upgraded kitchen cabinetry and walk-in pantry. Master suite has vaulted ceilings, private bathroom, granite double vanity, tile walk-in shower, soaking tub and large walk-in closet. Main floor has 2 additional bedrooms with a full bathroom, main floor laundry and large covered trex deck off of the kitchen. Basement is full of amenities, 2 large bedrooms, full bathroom, and a wet bar with granite counter tops. Wired theatre room has granite bar with full size fridge. Enjoy your private backyard view from the view out basement. Backyard is fully fenced with a private tree row with wooden play set and sandbox. Close to YMCA and Farha sports forum. Grocery and gas just around the corner! Don't miss this opportunity to get all the amenities!
Last Agent to Sell the Property
Berkshire Hathaway PenFed Realty License #00228902 Listed on: 09/01/2020

Home Details
Home Type
- Single Family
Est. Annual Taxes
- $4,256
Year Built
- Built in 2015
Lot Details
- 9,815 Sq Ft Lot
- Wood Fence
- Sprinkler System
HOA Fees
- $21 Monthly HOA Fees
Home Design
- Ranch Style House
- Frame Construction
- Composition Roof
Interior Spaces
- Wet Bar
- Gas Fireplace
- Family Room
- Living Room with Fireplace
- Formal Dining Room
- Home Theater
- Laundry on main level
Kitchen
- Breakfast Bar
- Oven or Range
- Electric Cooktop
- Range Hood
- Dishwasher
- Kitchen Island
- Granite Countertops
- Quartz Countertops
- Disposal
Bedrooms and Bathrooms
- 5 Bedrooms
- 3 Full Bathrooms
Finished Basement
- Basement Fills Entire Space Under The House
- Bedroom in Basement
- Finished Basement Bathroom
Parking
- 2 Car Attached Garage
- Garage Door Opener
Outdoor Features
- Covered patio or porch
- Rain Gutters
Schools
- Prairie Creek Elementary School
- Andover Central Middle School
- Andover Central High School
Utilities
- Forced Air Heating and Cooling System
- Heating System Uses Gas
Community Details
- Association fees include gen. upkeep for common ar
- Reflection Lake Subdivision
Listing and Financial Details
- Assessor Parcel Number 20015-008-309-29-0-20-02-078.00-0
Ownership History
Purchase Details
Home Financials for this Owner
Home Financials are based on the most recent Mortgage that was taken out on this home.Purchase Details
Home Financials for this Owner
Home Financials are based on the most recent Mortgage that was taken out on this home.Similar Homes in Andover, KS
Home Values in the Area
Average Home Value in this Area
Purchase History
| Date | Type | Sale Price | Title Company |
|---|---|---|---|
| Warranty Deed | -- | Security 1St Title Llc | |
| Warranty Deed | -- | Security 1St Title Llc |
Mortgage History
| Date | Status | Loan Amount | Loan Type |
|---|---|---|---|
| Open | $220,000 | New Conventional | |
| Previous Owner | $233,974 | VA |
Property History
| Date | Event | Price | Change | Sq Ft Price |
|---|---|---|---|---|
| 10/07/2020 10/07/20 | Sold | -- | -- | -- |
| 09/02/2020 09/02/20 | Pending | -- | -- | -- |
| 09/01/2020 09/01/20 | For Sale | $265,000 | +17.0% | $88 / Sq Ft |
| 07/18/2019 07/18/19 | Sold | -- | -- | -- |
| 06/23/2019 06/23/19 | Pending | -- | -- | -- |
| 06/23/2019 06/23/19 | For Sale | $226,500 | -- | $75 / Sq Ft |
Tax History Compared to Growth
Tax History
| Year | Tax Paid | Tax Assessment Tax Assessment Total Assessment is a certain percentage of the fair market value that is determined by local assessors to be the total taxable value of land and additions on the property. | Land | Improvement |
|---|---|---|---|---|
| 2024 | $65 | $35,999 | $2,968 | $33,031 |
| 2023 | $6,395 | $34,951 | $2,968 | $31,983 |
| 2022 | $6,363 | $32,092 | $2,968 | $29,124 |
| 2021 | $4,256 | $31,625 | $2,968 | $28,657 |
| 2020 | $5,356 | $26,048 | $2,244 | $23,804 |
| 2019 | $5,401 | $26,048 | $2,244 | $23,804 |
| 2018 | $5,411 | $26,335 | $2,244 | $24,091 |
| 2017 | $5,613 | $27,565 | $1,933 | $25,632 |
| 2014 | -- | $11,130 | $11,130 | $0 |
Agents Affiliated with this Home
-
Cindy Crain

Seller's Agent in 2020
Cindy Crain
Berkshire Hathaway PenFed Realty
(316) 644-8396
21 in this area
147 Total Sales
-
Amanda Lough

Seller Co-Listing Agent in 2020
Amanda Lough
Berkshire Hathaway PenFed Realty
(316) 680-2700
14 in this area
98 Total Sales
-
Bill J Graham

Buyer's Agent in 2020
Bill J Graham
Graham, Inc., REALTORS
(316) 708-4516
18 in this area
724 Total Sales
Map
Source: South Central Kansas MLS
MLS Number: 586056
APN: 309-29-0-20-02-078-00-0
- 719 Cherrywood Cir
- 913 U S 54
- 743 S Shade Ct
- 721 S Westview Cir
- 840 S Mccandless Rd
- 741 S Westview Cir
- 827 S Sunset Cir
- 640 S Daisy Ln
- 201 S Heritage Way
- 233 S Heritage Way
- 202 S Legacy Way
- 206 S Legacy Way
- 417 E Lexington Ln
- 421 E Lexington Ln
- 731 E Lexington Ln
- 727 E Lexington Ln
- 429 E Lexington Ln
- 205 S Heritage Way
- 129 S Legacy Way
- 141 S Shay Rd
