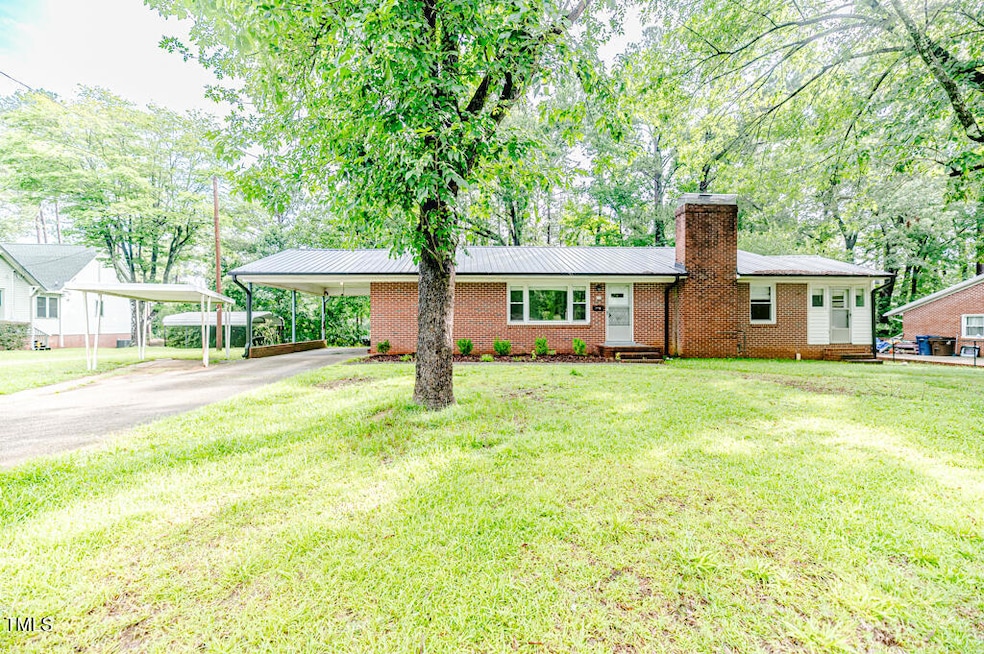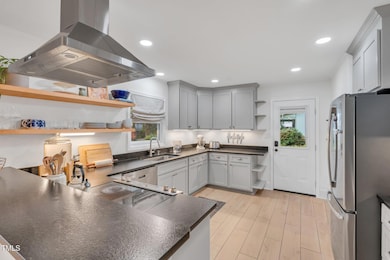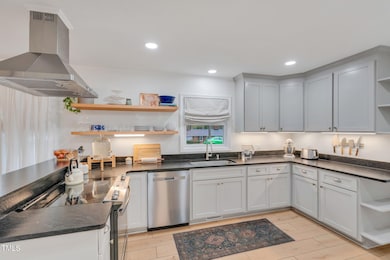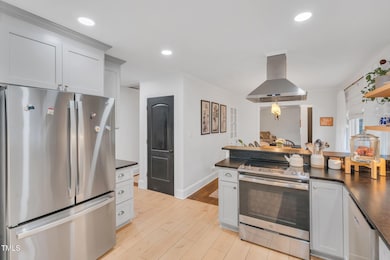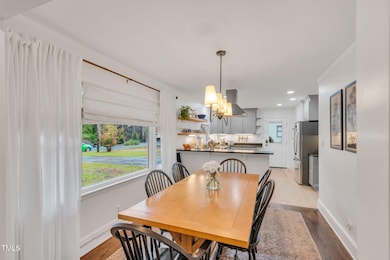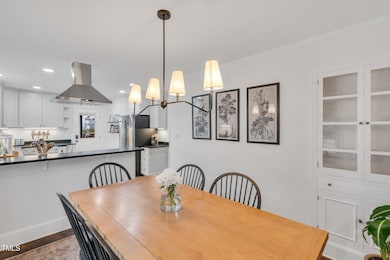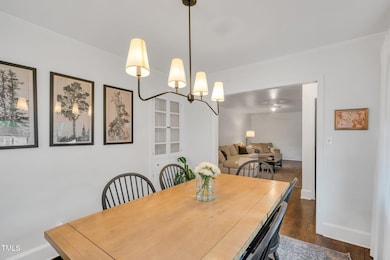
710 Spring Ln Sanford, NC 27330
Highlights
- Ranch Style House
- No HOA
- Fireplace
- Wood Flooring
- Stainless Steel Appliances
- Central Air
About This Home
As of July 2025***Back on the market at no fault of the sellers, buyer could not close!*** Beautiful renovated brick ranch home in the heart of Sanford! Great location, close to shopping and movie theater. Quick access to US one to zip up north to the Raleigh area, or go south to Southern Pines area. Home features 3 bedrooms 2 bathrooms with gas logs and spacious lot. New metal roof and renovated Kitchen. Updated bathrooms and new electrical throughout the whole home! Outside has a lovely workshop or storage unit. Schedule your showing today!
Home Details
Home Type
- Single Family
Est. Annual Taxes
- $1,611
Year Built
- Built in 1958
Lot Details
- 0.37 Acre Lot
Home Design
- Ranch Style House
- Brick Exterior Construction
- Permanent Foundation
- Metal Roof
Interior Spaces
- 1,620 Sq Ft Home
- Ceiling Fan
- Fireplace
- Scuttle Attic Hole
Kitchen
- Electric Range
- Dishwasher
- Stainless Steel Appliances
Flooring
- Wood
- Luxury Vinyl Tile
Bedrooms and Bathrooms
- 3 Bedrooms
- 2 Full Bathrooms
Parking
- 4 Parking Spaces
- 2 Carport Spaces
- 2 Open Parking Spaces
Schools
- B T Bullock Elementary School
- West Lee Middle School
- Lee High School
Utilities
- Central Air
- Heating System Uses Gas
- Heating System Uses Natural Gas
Community Details
- No Home Owners Association
- Workshop Area
Listing and Financial Details
- Assessor Parcel Number 964322828300
Ownership History
Purchase Details
Home Financials for this Owner
Home Financials are based on the most recent Mortgage that was taken out on this home.Purchase Details
Home Financials for this Owner
Home Financials are based on the most recent Mortgage that was taken out on this home.Purchase Details
Home Financials for this Owner
Home Financials are based on the most recent Mortgage that was taken out on this home.Purchase Details
Similar Homes in Sanford, NC
Home Values in the Area
Average Home Value in this Area
Purchase History
| Date | Type | Sale Price | Title Company |
|---|---|---|---|
| Warranty Deed | $280,000 | None Listed On Document | |
| Warranty Deed | $280,000 | None Listed On Document | |
| Warranty Deed | $162,000 | None Available | |
| Quit Claim Deed | -- | None Listed On Document | |
| Interfamily Deed Transfer | -- | None Available |
Mortgage History
| Date | Status | Loan Amount | Loan Type |
|---|---|---|---|
| Open | $161,000 | New Conventional | |
| Closed | $161,000 | New Conventional | |
| Previous Owner | $20,500 | Credit Line Revolving | |
| Previous Owner | $153,900 | New Conventional |
Property History
| Date | Event | Price | Change | Sq Ft Price |
|---|---|---|---|---|
| 07/10/2025 07/10/25 | Sold | $280,000 | -5.1% | $173 / Sq Ft |
| 06/17/2025 06/17/25 | Pending | -- | -- | -- |
| 06/16/2025 06/16/25 | Price Changed | $295,000 | 0.0% | $182 / Sq Ft |
| 06/16/2025 06/16/25 | For Sale | $295,000 | +3.5% | $182 / Sq Ft |
| 05/08/2025 05/08/25 | Pending | -- | -- | -- |
| 05/02/2025 05/02/25 | Price Changed | $285,000 | -0.9% | $176 / Sq Ft |
| 04/22/2025 04/22/25 | Price Changed | $287,500 | -0.9% | $177 / Sq Ft |
| 04/16/2025 04/16/25 | Price Changed | $290,000 | -1.5% | $179 / Sq Ft |
| 04/06/2025 04/06/25 | Price Changed | $294,500 | -1.7% | $182 / Sq Ft |
| 03/27/2025 03/27/25 | Price Changed | $299,500 | 0.0% | $185 / Sq Ft |
| 03/27/2025 03/27/25 | For Sale | $299,500 | +1.5% | $185 / Sq Ft |
| 02/12/2025 02/12/25 | Pending | -- | -- | -- |
| 02/05/2025 02/05/25 | Price Changed | $295,000 | -1.5% | $182 / Sq Ft |
| 12/26/2024 12/26/24 | Price Changed | $299,500 | -1.8% | $185 / Sq Ft |
| 12/07/2024 12/07/24 | Price Changed | $305,000 | -3.2% | $188 / Sq Ft |
| 11/21/2024 11/21/24 | For Sale | $314,990 | +94.4% | $194 / Sq Ft |
| 08/09/2021 08/09/21 | Sold | $162,000 | +1.3% | $100 / Sq Ft |
| 07/03/2021 07/03/21 | Pending | -- | -- | -- |
| 06/30/2021 06/30/21 | For Sale | $160,000 | -- | $99 / Sq Ft |
Tax History Compared to Growth
Tax History
| Year | Tax Paid | Tax Assessment Tax Assessment Total Assessment is a certain percentage of the fair market value that is determined by local assessors to be the total taxable value of land and additions on the property. | Land | Improvement |
|---|---|---|---|---|
| 2024 | $1,962 | $136,000 | $30,000 | $106,000 |
| 2023 | $1,952 | $136,000 | $30,000 | $106,000 |
| 2022 | $1,478 | $85,800 | $20,000 | $65,800 |
| 2021 | $902 | $85,800 | $20,000 | $65,800 |
| 2020 | $900 | $85,800 | $20,000 | $65,800 |
| 2019 | $860 | $85,800 | $20,000 | $65,800 |
| 2018 | $818 | $83,800 | $15,000 | $68,800 |
| 2017 | $0 | $83,800 | $15,000 | $68,800 |
| 2016 | $782 | $83,400 | $15,000 | $68,400 |
| 2014 | $723 | $79,300 | $15,000 | $64,300 |
Agents Affiliated with this Home
-
Victoria Bonel

Seller's Agent in 2025
Victoria Bonel
Realty Raleigh
(919) 935-9541
22 in this area
43 Total Sales
-
Dave Anderson

Buyer's Agent in 2025
Dave Anderson
EXP Realty LLC
(919) 622-4785
3 in this area
109 Total Sales
-
CANDICE AKRIDGE
C
Seller's Agent in 2021
CANDICE AKRIDGE
EXP REALTY LLC
(919) 356-2993
26 in this area
31 Total Sales
Map
Source: Doorify MLS
MLS Number: 10064430
APN: 9643-22-8283-00
- 714 Spring Ln
- 511 Maplewood Dr
- 500 N Gulf St
- 0 N Gulf St Unit 10079395
- 0 N Gulf St Unit 10076514
- 518 W Chisholm St
- 612 W Chisholm St
- 636 Palmer Dr
- 102 W Weatherspoon St
- 536 Lionheart Ln
- 534 Lionheart Ln
- 504 Summitt Dr
- 113 Rosemont Ln
- 614 Marian Way
- 521 Lionheart Ln
- 507 Hawkins Ave
- 133 Pisgah St
- 1701 Portico Cir
- 704 Fitts St
- 500 Lionheart Ln
