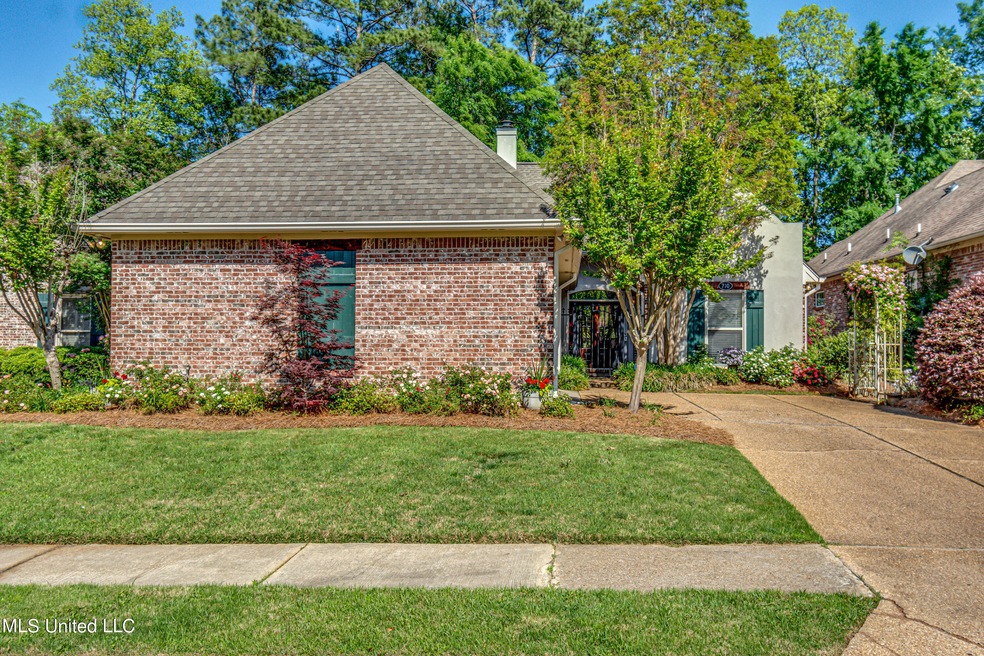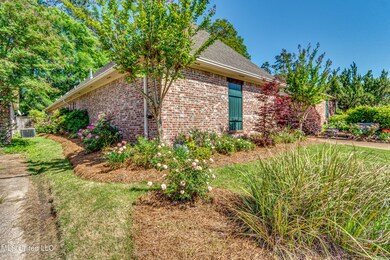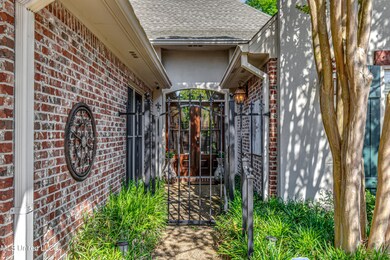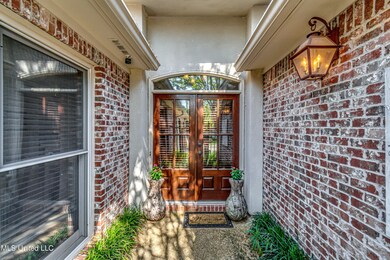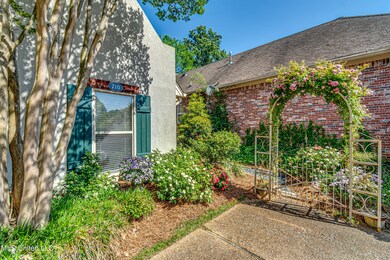
710 Versailles Dr Ridgeland, MS 39157
Highlights
- Gated Community
- Multiple Fireplaces
- Wood Flooring
- Ann Smith Elementary School Rated A-
- Wooded Lot
- Acadian Style Architecture
About This Home
As of May 2022ABSOLUTELY AMAZING!!!! Features include:
Last Agent to Sell the Property
Maselle & Associates Inc License #B12085 Listed on: 04/27/2022
Home Details
Home Type
- Single Family
Est. Annual Taxes
- $1,685
Year Built
- Built in 1999
Lot Details
- Wood Fence
- Back Yard Fenced
- Landscaped
- Wooded Lot
HOA Fees
- $20 Monthly HOA Fees
Parking
- 2 Car Garage
- Garage Door Opener
Home Design
- Acadian Style Architecture
- Brick Exterior Construction
- Slab Foundation
- Architectural Shingle Roof
Interior Spaces
- 2,352 Sq Ft Home
- 1-Story Property
- Built-In Features
- Bookcases
- Crown Molding
- High Ceiling
- Ceiling Fan
- Recessed Lighting
- Multiple Fireplaces
- Ventless Fireplace
- Gas Fireplace
- Insulated Windows
- Blinds
- Double Door Entry
- French Doors
- Great Room with Fireplace
- Storage
- Laundry Room
- Home Security System
Kitchen
- Built-In Electric Oven
- Electric Cooktop
- <<microwave>>
- Dishwasher
- Kitchen Island
- Quartz Countertops
- Farmhouse Sink
- Disposal
Flooring
- Wood
- Tile
Bedrooms and Bathrooms
- 4 Bedrooms
- Walk-In Closet
- 2 Full Bathrooms
- Double Vanity
- <<bathWSpaHydroMassageTubToken>>
- Walk-in Shower
Outdoor Features
- Patio
- Outdoor Storage
- Rear Porch
Schools
- Ann Smith Elementary School
- Olde Towne Middle School
- Ridgeland High School
Utilities
- Cooling System Powered By Gas
- Central Heating and Cooling System
- Heating System Uses Natural Gas
- Natural Gas Connected
- Water Heater
- Cable TV Available
Listing and Financial Details
- Assessor Parcel Number 072i-29d-055-00-00
Community Details
Overview
- Association fees include accounting/legal, insurance, management
- Montrachet Subdivision
Security
- Gated Community
Ownership History
Purchase Details
Home Financials for this Owner
Home Financials are based on the most recent Mortgage that was taken out on this home.Purchase Details
Purchase Details
Home Financials for this Owner
Home Financials are based on the most recent Mortgage that was taken out on this home.Purchase Details
Purchase Details
Home Financials for this Owner
Home Financials are based on the most recent Mortgage that was taken out on this home.Similar Homes in Ridgeland, MS
Home Values in the Area
Average Home Value in this Area
Purchase History
| Date | Type | Sale Price | Title Company |
|---|---|---|---|
| Warranty Deed | -- | Segrest Andy | |
| Warranty Deed | -- | Segrest Andy | |
| Warranty Deed | -- | -- | |
| Warranty Deed | -- | -- | |
| Warranty Deed | -- | None Available |
Mortgage History
| Date | Status | Loan Amount | Loan Type |
|---|---|---|---|
| Previous Owner | $152,500 | New Conventional | |
| Previous Owner | $194,400 | New Conventional | |
| Previous Owner | $202,400 | Unknown | |
| Previous Owner | $25,300 | Unknown |
Property History
| Date | Event | Price | Change | Sq Ft Price |
|---|---|---|---|---|
| 05/16/2022 05/16/22 | Sold | -- | -- | -- |
| 04/29/2022 04/29/22 | Pending | -- | -- | -- |
| 04/27/2022 04/27/22 | For Sale | $330,900 | +37.5% | $141 / Sq Ft |
| 12/05/2018 12/05/18 | Sold | -- | -- | -- |
| 11/01/2018 11/01/18 | Pending | -- | -- | -- |
| 10/26/2018 10/26/18 | For Sale | $240,700 | -4.9% | $102 / Sq Ft |
| 05/18/2015 05/18/15 | Sold | -- | -- | -- |
| 05/10/2015 05/10/15 | Pending | -- | -- | -- |
| 02/12/2015 02/12/15 | For Sale | $253,000 | -- | $107 / Sq Ft |
Tax History Compared to Growth
Tax History
| Year | Tax Paid | Tax Assessment Tax Assessment Total Assessment is a certain percentage of the fair market value that is determined by local assessors to be the total taxable value of land and additions on the property. | Land | Improvement |
|---|---|---|---|---|
| 2024 | $1,810 | $24,296 | $0 | $0 |
| 2023 | $1,810 | $24,296 | $0 | $0 |
| 2022 | $1,685 | $24,296 | $0 | $0 |
| 2021 | $1,685 | $23,329 | $0 | $0 |
| 2020 | $1,685 | $23,137 | $0 | $0 |
| 2019 | $1,685 | $23,137 | $0 | $0 |
| 2018 | $1,685 | $23,137 | $0 | $0 |
| 2017 | $1,644 | $22,755 | $0 | $0 |
| 2016 | $1,644 | $22,755 | $0 | $0 |
| 2015 | $1,644 | $22,755 | $0 | $0 |
| 2014 | -- | $22,755 | $0 | $0 |
Agents Affiliated with this Home
-
Tammy Nutt

Seller's Agent in 2022
Tammy Nutt
Maselle & Associates Inc
(601) 506-1622
6 in this area
118 Total Sales
-
Walt Wofford

Buyer's Agent in 2022
Walt Wofford
Neighbor House, LLC
(601) 624-7948
7 in this area
161 Total Sales
-
Locke Ward

Seller's Agent in 2018
Locke Ward
C H & Company Real Estate
(601) 906-5577
7 in this area
171 Total Sales
-
Sandra Ashford

Seller's Agent in 2015
Sandra Ashford
Charlotte Smith Real Estate
(601) 954-3333
15 in this area
46 Total Sales
-
S
Buyer's Agent in 2015
Sylvia Tighe
Nix-Tann & Associates, Inc.
Map
Source: MLS United
MLS Number: 4015819
APN: 072I-29D-055-00-00
- 720 Esplanade Dr
- 740 Orleans Cir
- 771 Versailles Dr
- 626 Wendover Dr
- 630 Camdenpark Dr
- 420 Berkshire Dr
- 628 Kinsington Ct
- 611 Berridge Dr
- 751 Oakmont Pkwy
- 603 Charmant Place
- 804 Charmant Place
- 772 Oakmont Pkwy
- 550 Heatherstone Ct
- 524 Heatherstone Ct
- 402 Forest Ln
- 518 Heatherstone Ct
- 735 Wicklow Place Unit A
- 1013 Brashears Point
- 473 Shadowood Dr
- 1869 Lincolnshire Blvd
