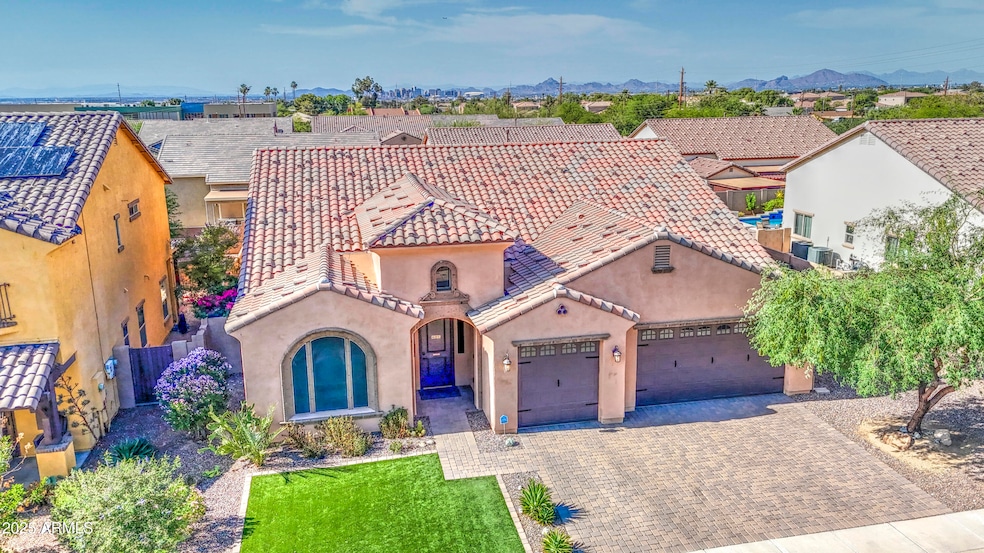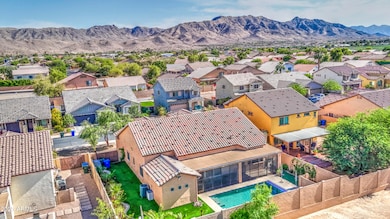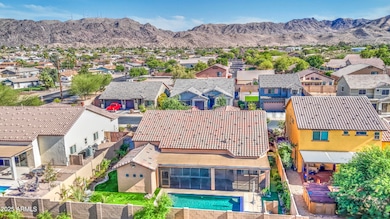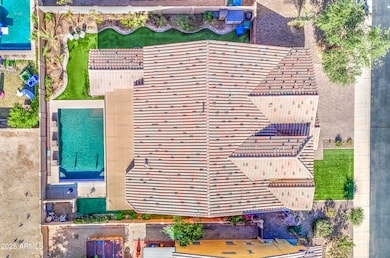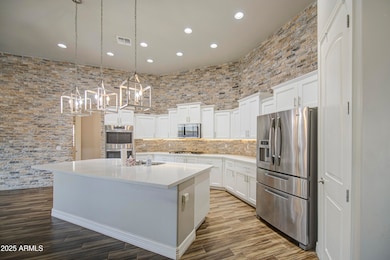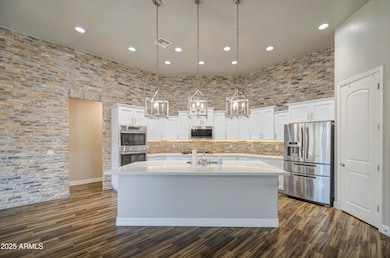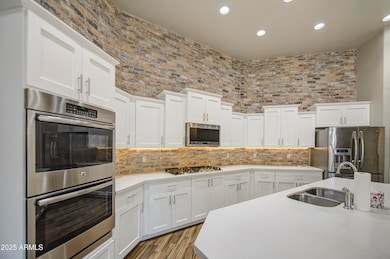
710 W Ardmore Rd Phoenix, AZ 85042
South Mountain NeighborhoodEstimated payment $4,091/month
Highlights
- Popular Property
- Play Pool
- Mountain View
- Phoenix Coding Academy Rated A
- Gated Community
- 1 Fireplace
About This Home
**SPECTACULAR 5bd/3bath with POOL located in the Exclusive Gated Embarcadero Community!** You are nestled in the foothills of South Mountain Park & surrounded by magnificent mountain vistas providing a serene and tranquil feel w/ hiking & biking trails nearby. Living less than a mile from the nearest light rail station gives a fast & comfortable commute to Downtown plus fast driverless access to sports facilities, museums, restaurants, lakes, parks, shopping, & nightlife throughout the Valley. This particularly impressive home features an abundance of luxury builder upgrades: Front entry lock with smart touchpad electronic with one touch locking motorized deadbolt. Fully wired smart security with several roof top electrical outlets throughout inside and out. **THE LIST GOES ON**..... Smart tech 3 zone/energy-efficient heating/AC. 8 ft tall doors throughout with brushed nickel levers. 16 ft high ceilings, 5" baseboards, Grand Chandeliers, Ceiling fans with lights and pot lights in every bed/living room. Tall cabinetry/commode heights throughout. Economical on-demand water heater system, Water efficient commodes, Chef's kitchen with upgraded appliances: Double wall ovens, 5 burner gas cooktop with open grill, huge microwave, and whisper quiet dishwasher, Beautiful Brick backsplash below and above white shaker cabinets, Gorgeous white Carrara quartz countertops, huge island (9'x4.5') with overhang for six place settings, Huge walk-in pantry (4.5'x4'). Family Great room: 16 ft high Brick feature wall flows through to the adjoining kitchen, Ceiling surround sound speakers x 5, 16 ft Sliding glass wall access to AZ room with high lock and self-closing pool safety features, Grand feature Whitestone gas fireplace, mantle, and hearth. All Bedrooms have LVT Flooring. Bedroom 1 (16'x13') w/Oversized windows.Master bedroom(18'x 14') with 16 ft bay window. Grand master bathroom: 5 piece suite, White Carrara Quartz countertops with white shaker cabinets, Chandelier, Soaking tub, Huge glass walled open step in shower with multiple shower heads and waterproof ceiling light fixtures, Separate commode room with door, Master walk in closet (6'x11') leads to huge dressing room/ potential nursery/6th bedroom (10'x13' ). Bedroom 3 (11'x12'), Bedroom 4 (13'x12'), Bedroom 5 (13'x12') & French doors (6'x 8') to Arizona room with high lock and self-closing door pool safety features. Laundry room (6'x 8'), Oversized sink & white shaker wall Cabinets. Garage: Oversized dry-walled three car garage (25'x32') with oversized sink and 3 ceiling fans. Exterior with an extra foot of brick wall height. The 8,874 sq ft property is perfectly private. RV side gate access. Fully wired smart security with roof top electrical outlets on each corner. Fully cobblestoned driveway, front path, and rear covered Arizona room. Completely landscaped front and back with artificial grass, mature fruit trees, and lush plants. There are also eight raised garden beds for seasonal gardening. The roof gutters at the rear of the home surround the screen-enclosed Patio (41'x10'). Features include three doors - two human and one doggy door to a large synthetic grass and shaded dog run. The large gas-heated lap pool (25'x15') has smart tech control of waterfalls, heat, lights, and deck jets & Kool Deck surround. Electric pool cover with inside Arizona room wall-mounted controls. This is the perfect Entertainer's Dream Home and a must see!!!
Home Details
Home Type
- Single Family
Est. Annual Taxes
- $4,139
Year Built
- Built in 2017
Lot Details
- 8,874 Sq Ft Lot
- Block Wall Fence
- Artificial Turf
- Sprinklers on Timer
HOA Fees
- $145 Monthly HOA Fees
Parking
- 3 Car Direct Access Garage
- Garage Door Opener
Home Design
- Wood Frame Construction
- Tile Roof
- Stucco
Interior Spaces
- 2,862 Sq Ft Home
- 1-Story Property
- Ceiling height of 9 feet or more
- Ceiling Fan
- 1 Fireplace
- Double Pane Windows
- Mountain Views
Kitchen
- Built-In Electric Oven
- Gas Cooktop
- Built-In Microwave
- Kitchen Island
- Granite Countertops
Flooring
- Floors Updated in 2024
- Carpet
- Tile
- Vinyl
Bedrooms and Bathrooms
- 5 Bedrooms
- Primary Bathroom is a Full Bathroom
- 3 Bathrooms
- Dual Vanity Sinks in Primary Bathroom
- Bathtub With Separate Shower Stall
Accessible Home Design
- No Interior Steps
Outdoor Features
- Play Pool
- Screened Patio
Schools
- John F Kennedy Elementary School
- Valley View Middle School
- South Mountain High School
Utilities
- Central Air
- Heating System Uses Natural Gas
- Tankless Water Heater
- High Speed Internet
Listing and Financial Details
- Tax Lot 24
- Assessor Parcel Number 300-50-030
Community Details
Overview
- Association fees include ground maintenance
- Embarcadero At Sm Association
- Built by BELLAGO
- Embarcadero At South Mountain Subdivision, Marbella Elevation D Floorplan
Security
- Gated Community
Map
Home Values in the Area
Average Home Value in this Area
Tax History
| Year | Tax Paid | Tax Assessment Tax Assessment Total Assessment is a certain percentage of the fair market value that is determined by local assessors to be the total taxable value of land and additions on the property. | Land | Improvement |
|---|---|---|---|---|
| 2025 | $4,139 | $28,176 | -- | -- |
| 2024 | $4,021 | $26,834 | -- | -- |
| 2023 | $4,021 | $48,360 | $9,670 | $38,690 |
| 2022 | $3,940 | $38,260 | $7,650 | $30,610 |
| 2021 | $4,020 | $36,820 | $7,360 | $29,460 |
| 2020 | $3,971 | $32,870 | $6,570 | $26,300 |
| 2019 | $3,842 | $30,710 | $6,140 | $24,570 |
| 2018 | $3,739 | $4,980 | $4,980 | $0 |
| 2017 | $461 | $4,740 | $4,740 | $0 |
| 2016 | $438 | $4,665 | $4,665 | $0 |
| 2015 | $440 | $4,992 | $4,992 | $0 |
Property History
| Date | Event | Price | Change | Sq Ft Price |
|---|---|---|---|---|
| 07/17/2025 07/17/25 | Price Changed | $650,000 | -1.5% | $227 / Sq Ft |
| 07/16/2025 07/16/25 | For Sale | $659,900 | 0.0% | $231 / Sq Ft |
| 07/06/2025 07/06/25 | Pending | -- | -- | -- |
| 06/24/2025 06/24/25 | Price Changed | $659,900 | -1.5% | $231 / Sq Ft |
| 06/02/2025 06/02/25 | For Sale | $669,900 | +37.7% | $234 / Sq Ft |
| 10/10/2017 10/10/17 | Sold | $486,626 | -2.1% | $212 / Sq Ft |
| 09/25/2017 09/25/17 | Price Changed | $497,044 | +2.1% | $216 / Sq Ft |
| 09/13/2017 09/13/17 | Price Changed | $486,626 | -0.1% | $212 / Sq Ft |
| 06/06/2017 06/06/17 | Price Changed | $487,044 | +5.2% | $212 / Sq Ft |
| 11/28/2016 11/28/16 | Price Changed | $463,107 | -1.6% | $201 / Sq Ft |
| 11/18/2016 11/18/16 | Pending | -- | -- | -- |
| 11/18/2016 11/18/16 | For Sale | $470,843 | -- | $205 / Sq Ft |
Purchase History
| Date | Type | Sale Price | Title Company |
|---|---|---|---|
| Special Warranty Deed | $486,626 | Lawyers Title Of Arizona Inc | |
| Special Warranty Deed | -- | Lawyers Title Of Arizona Inc | |
| Special Warranty Deed | $1,950,000 | Thomas Title & Escrow | |
| Warranty Deed | -- | First American Title Insuran | |
| Trustee Deed | $978,470 | Arizona Title Agency Inc |
Mortgage History
| Date | Status | Loan Amount | Loan Type |
|---|---|---|---|
| Open | $273,250 | New Conventional | |
| Previous Owner | $291,976 | New Conventional | |
| Previous Owner | $2,500,000 | Construction | |
| Previous Owner | $1,440,500 | Purchase Money Mortgage |
Similar Homes in the area
Source: Arizona Regional Multiple Listing Service (ARMLS)
MLS Number: 6874620
APN: 300-50-030
- 8445 S 7th Ave
- 8518 S 8th Ln
- 908 W Caldwell St
- 8514 S 9th Dr
- 8510 S 9th Dr Unit 20
- 915 W Ardmore Rd Unit 11
- 8437 S 5th Dr
- 1013 W Ardmore Rd
- 8425 S 10th Ln Unit 1
- 251 W Desert Dr
- 725 W Beth Dr
- 723 W Milada Dr
- 8529 S 1st Ave Unit 101
- 9245 S 4th Ave
- 405 W Monte Way
- 120 W Milada Dr
- 7804 S 15th Ave
- 802 W Buist Ave
- 402 W Darrow St
- 520 W Mcneil St
- 8504 S 10th Ln Unit 4
- 605 W Latona Rd
- 321 W Winston Dr Unit 2
- 8812 S 10th Dr
- 8632 S 10th Ln
- 8110 S 2nd Dr
- 9411 S 4th Ave
- 9014 S Central Ave
- 7850 S Central Ave
- 207 E Valley View Dr
- 1625 W La Mirada Dr
- 227 W Darrow St
- 1213 W Fremont Rd
- 1538 W Carmen St
- 111 W Buist Ave
- 7104 S 7th Ln Unit 57
- 1111 W Carson Rd
- 9700 S Central Ave Unit 1
- 9700 S Central Ave Unit 2
- 9700 S Central Ave Unit 3
