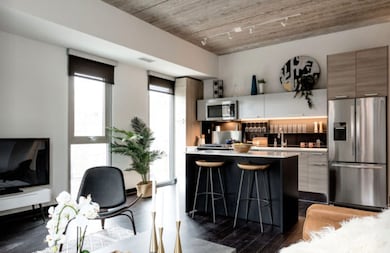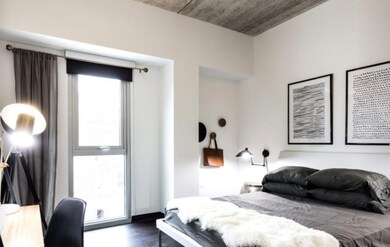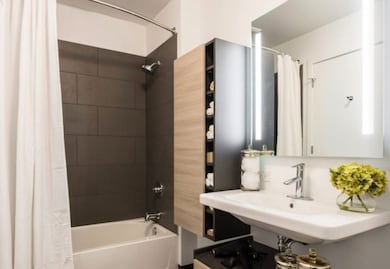710 W Grand Ave Unit 406 Chicago, IL 60654
West Town NeighborhoodHighlights
- Fitness Center
- 5-minute walk to Grand Avenue Station (Blue Line)
- Stainless Steel Appliances
- Sundeck
- Elevator
- Living Room
About This Home
Seven 10 West! NEW LUXURY HIGH RISE LIVING IN THE HEART OF THE VIBRANT RIVER WEST NEIGHBORHOOD. Unit features include 10 ft. ceilings, w/d in unit, hardwood flooring throughout. State of the art kitchen w/modern active backsplash allowing for storage and rack for wineglasses, soft close cabinetry and SS appliances. Built out CUSTOM CLOSETS! LATCH keyless entry, enter all doors with smartphone! AMENTIES INCLUDE top floor fitness center with sweeping views of Chicago Skyline, wrap around terrace featuring grills, fire pit, lounge chairs and a fenced in dog run. Press Box dry cleaning, and Luxer One Package Locker system. Ask about longer lease terms! No parking is available at this time. Rent with us today!
Last Listed By
Luxury Living Real Estate License #471021747 Listed on: 06/05/2025
Property Details
Home Type
- Multi-Family
Year Built
- Built in 2018
Parking
- 1 Car Garage
Home Design
- Property Attached
Interior Spaces
- 689 Sq Ft Home
- Family Room
- Living Room
- Dining Room
Kitchen
- Range
- Microwave
- Freezer
- Dishwasher
- Stainless Steel Appliances
- Disposal
Bedrooms and Bathrooms
- 1 Bedroom
- 1 Potential Bedroom
- 1 Full Bathroom
Laundry
- Laundry Room
- Dryer
- Washer
Utilities
- Central Air
- Heating System Uses Natural Gas
- Lake Michigan Water
Listing and Financial Details
- Property Available on 7/15/25
- Rent includes exterior maintenance
Community Details
Overview
- 105 Units
- High-Rise Condominium
- 9-Story Property
Amenities
- Sundeck
- Elevator
- Package Room
- Community Storage Space
Recreation
- Fitness Center
- Bike Trail
Pet Policy
- Limit on the number of pets
- Dogs and Cats Allowed
Security
- Resident Manager or Management On Site
Map
Source: Midwest Real Estate Data (MRED)
MLS Number: 12385724
- 499 N Canal St
- 493 N Canal St
- 501 N Clinton St Unit 1804
- 501 N Clinton St Unit 502
- 501 N Clinton St Unit 2001
- 501 N Clinton St Unit 1506
- 600 N Kingsbury St Unit 506
- 600 N Kingsbury St Unit 906
- 600 N Kingsbury St Unit 1812
- 600 N Kingsbury St Unit 1707
- 600 N Kingsbury St Unit 1902
- 600 N Kingsbury St Unit 904
- 600 N Kingsbury St Unit 1604
- 600 N Kingsbury St Unit 1612
- 600 N Kingsbury St Unit 812
- 600 N Kingsbury St Unit 1114
- 600 N Kingsbury St Unit 306
- 600 N Kingsbury St Unit 1603
- 600 N Kingsbury St Unit 1905
- 550 N Kingsbury St Unit 601





